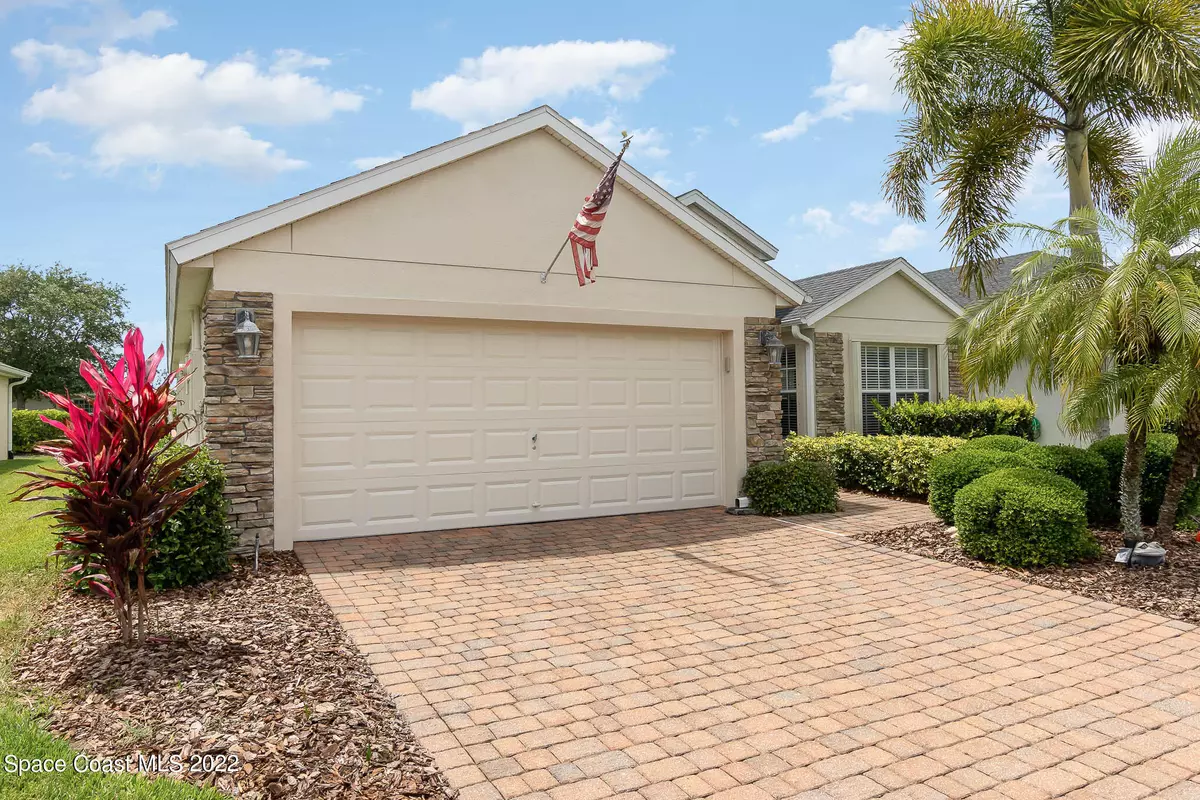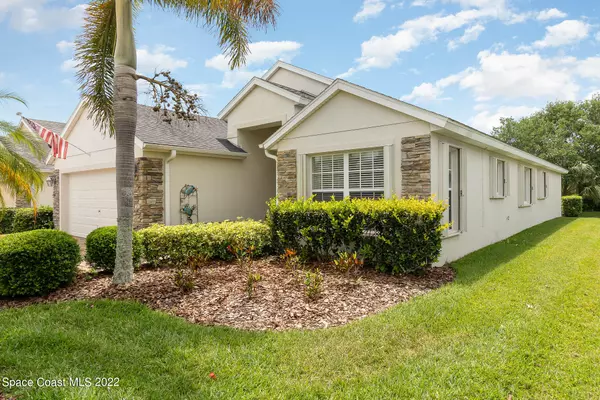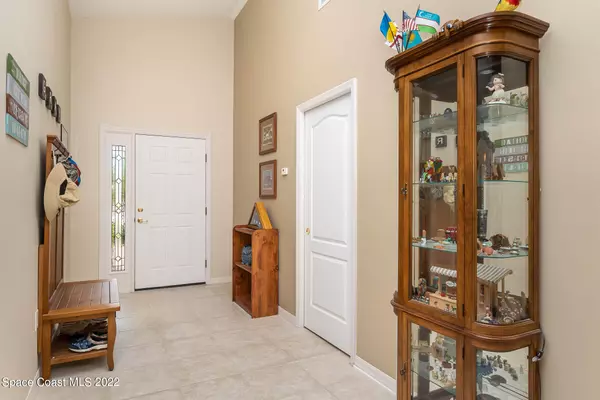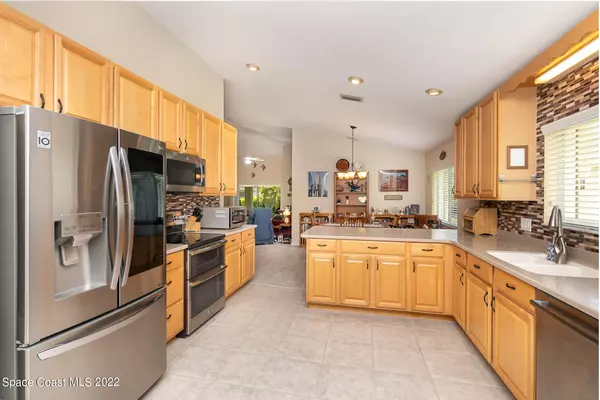$405,000
For more information regarding the value of a property, please contact us for a free consultation.
7162 Rossi WAY Melbourne, FL 32940
3 Beds
2 Baths
1,781 SqFt
Key Details
Sold Price $405,000
Property Type Single Family Home
Sub Type Single Family Residence
Listing Status Sold
Purchase Type For Sale
Square Footage 1,781 sqft
Price per Sqft $227
Subdivision Heritage Isle Pud Phase 1
MLS Listing ID 934352
Sold Date 06/23/22
Bedrooms 3
Full Baths 2
HOA Fees $326/qua
HOA Y/N Yes
Total Fin. Sqft 1781
Originating Board Space Coast MLS (Space Coast Association of REALTORS®)
Year Built 2006
Annual Tax Amount $4,668
Tax Year 2021
Lot Size 6,534 Sqft
Acres 0.15
Property Description
Start living your dream resort style! You will love the light, bright cheerful ambiance as you enter this beautiful home nestled in one of the most prestigious 55+ communities in Viera. Wait til you see the vaulted ceiling, split floor plan, spacious eat-in kitchen, breakfast nook, dining room, walk in closet, extra large shower, lanai overlooking lush tropical landscaping, accordion storm shutters and more!!! This 3 bedroom, 2 bath home is the perfect place to enjoy tropical breezes and relax.HOA includes lawn maintenance, exterior house painting, amenities in the 22,000 sq.ft clubhouse with gym, heated resort style swimming pool with spa, billiard room, library, restaurant, shuffleboard, tennis, pickle ball and so much more. Live close to everything but far away from it all!!
Location
State FL
County Brevard
Area 217 - Viera West Of I 95
Direction From I95 head West on Wickham, pass Duran Golf Club, Viera 5 star hospital, right into Heritage Isle main gate. Make first right, and then fourth left onto Rossi Way.
Interior
Interior Features Ceiling Fan(s), Eat-in Kitchen, Open Floorplan, Split Bedrooms, Vaulted Ceiling(s), Walk-In Closet(s)
Heating Central, Electric
Cooling Central Air, Electric
Flooring Laminate, Tile
Furnishings Unfurnished
Appliance Dishwasher, Disposal, Dryer, Electric Range, Microwave, Refrigerator, Washer
Exterior
Exterior Feature ExteriorFeatures
Parking Features Attached, Garage Door Opener
Garage Spaces 2.0
Pool Community, In Ground
Utilities Available Cable Available, Electricity Connected, Water Available
Roof Type Shingle
Garage Yes
Building
Faces East
Sewer Public Sewer
Water Public
Level or Stories One
New Construction No
Schools
Elementary Schools Quest
High Schools Viera
Others
HOA Name HERITAGE ISLE P.U.D. PHASE 3
Senior Community Yes
Tax ID 26-36-08-51-0000i.0-0021.00
Security Features Security Gate
Acceptable Financing Cash, Conventional, FHA, VA Loan
Listing Terms Cash, Conventional, FHA, VA Loan
Special Listing Condition Standard
Read Less
Want to know what your home might be worth? Contact us for a FREE valuation!

Our team is ready to help you sell your home for the highest possible price ASAP

Bought with EXP Realty, LLC





