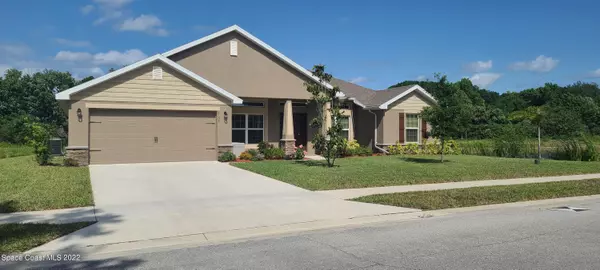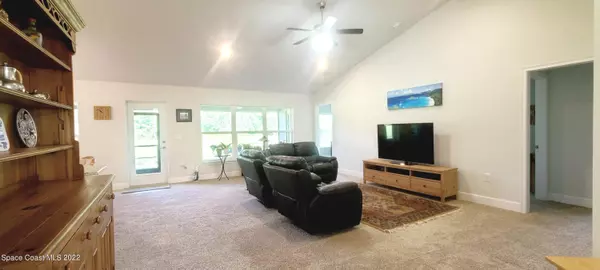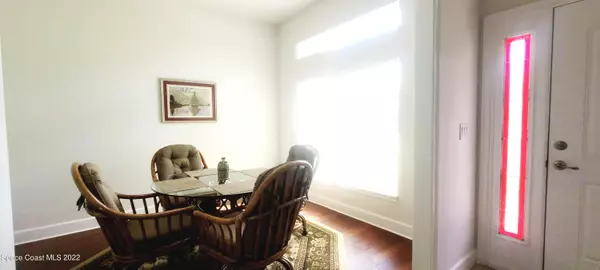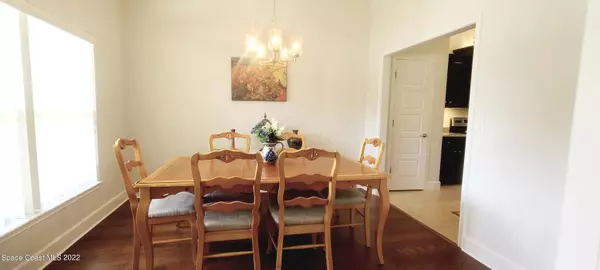$450,000
For more information regarding the value of a property, please contact us for a free consultation.
2158 Arnold Palmer DR Titusville, FL 32796
4 Beds
2 Baths
2,145 SqFt
Key Details
Sold Price $450,000
Property Type Single Family Home
Sub Type Single Family Residence
Listing Status Sold
Purchase Type For Sale
Square Footage 2,145 sqft
Price per Sqft $209
Subdivision Eagle Pointe Subdivision
MLS Listing ID 933057
Sold Date 05/27/22
Bedrooms 4
Full Baths 2
HOA Fees $25/ann
HOA Y/N Yes
Total Fin. Sqft 2145
Originating Board Space Coast MLS (Space Coast Association of REALTORS®)
Year Built 2020
Annual Tax Amount $3,467
Tax Year 2021
Lot Size 0.260 Acres
Acres 0.26
Property Description
Serene , Green, New and Clean! Built in 2019 with pride of ownership in every detail. Custom stained glass front door windows and fresh landscape welcomes you. Formal rooms with new wood flooring on either side of the entry. The open floorplan, high ceilings and new picture windows let the natural light in, exposing the 2000 sq ft. New Maytag fridge completes the lovely kitchen with granite counters and eat in nook. Inside laundry room. 3 guest bedrooms with large closets and bathroom. Spacious Primary suite w/ private access to the porch. Spa like bathroom has his and her walk in closets, soaking tub, double sinks, plus shower. Relax on the screened porch and enjoy the beautiful preserve backdrop providing the privacy you're looking for, yet is a gathering place for the frequent wildlife wildlife
Location
State FL
County Brevard
Area 105 - Titusville W I95 S 46
Direction From Dairy Rd and Carpenter Rd. Head North on Carpenter to West on London Town Road, follow it to the end, turn right which turns into Arnold Palmer Dr. House is on the left at the end next to pond.
Interior
Interior Features Breakfast Bar, Breakfast Nook, Ceiling Fan(s), His and Hers Closets, Pantry, Primary Bathroom - Tub with Shower, Primary Bathroom -Tub with Separate Shower, Split Bedrooms, Vaulted Ceiling(s), Walk-In Closet(s)
Heating Central, Electric
Cooling Central Air, Electric
Flooring Carpet, Tile, Wood
Furnishings Unfurnished
Appliance Dishwasher, Disposal, Dryer, Electric Range, Electric Water Heater, Ice Maker, Microwave, Refrigerator, Washer
Laundry Sink
Exterior
Exterior Feature Storm Shutters
Parking Features Attached, Garage Door Opener
Garage Spaces 2.0
Pool None
Utilities Available Cable Available, Electricity Connected
Amenities Available Maintenance Grounds, Management - Full Time
Roof Type Shingle
Street Surface Asphalt
Porch Patio, Porch, Screened
Garage Yes
Building
Lot Description Cul-De-Sac, Dead End Street
Faces East
Sewer Public Sewer
Water Public
Level or Stories One
New Construction No
Schools
Elementary Schools Mims
High Schools Astronaut
Others
Pets Allowed Yes
HOA Name Bart Spangler eaglepointecommumitygmail.com
Senior Community No
Tax ID 21-34-24-25-0000b.0-0016.00
Security Features Smoke Detector(s)
Acceptable Financing Cash, Conventional, FHA, VA Loan
Listing Terms Cash, Conventional, FHA, VA Loan
Special Listing Condition Standard
Read Less
Want to know what your home might be worth? Contact us for a FREE valuation!

Our team is ready to help you sell your home for the highest possible price ASAP

Bought with In The Home Zone Realty





