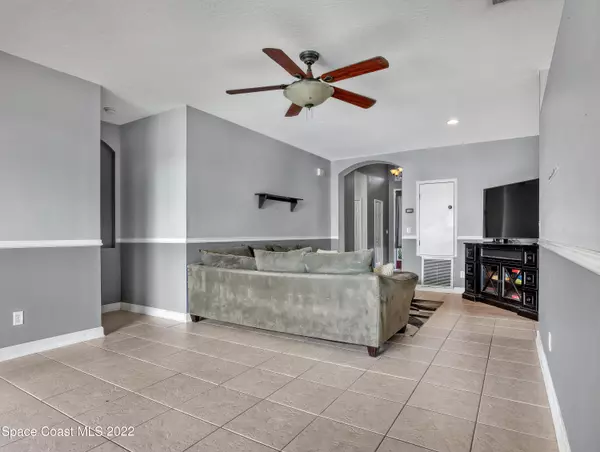$377,000
For more information regarding the value of a property, please contact us for a free consultation.
74 Sedgewood CIR West Melbourne, FL 32904
3 Beds
2 Baths
1,666 SqFt
Key Details
Sold Price $377,000
Property Type Single Family Home
Sub Type Single Family Residence
Listing Status Sold
Purchase Type For Sale
Square Footage 1,666 sqft
Price per Sqft $226
Subdivision Hammock Lakes E Phase 1
MLS Listing ID 932595
Sold Date 06/06/22
Bedrooms 3
Full Baths 2
HOA Fees $22/ann
HOA Y/N Yes
Total Fin. Sqft 1666
Originating Board Space Coast MLS (Space Coast Association of REALTORS®)
Year Built 2003
Annual Tax Amount $1,647
Tax Year 2021
Lot Size 6,098 Sqft
Acres 0.14
Lot Dimensions 120X50
Property Description
Pool Home Alert! This lovely and spacious 3/2 concrete block pool home is located within a short drive to the East coast beaches of Florida. As you
enter through the front door you will be greeted with high ceilings and the open floor plan this home has to offer. A well proportioned family room is
located adjacent to the large kitchen as well as a formal dining space at the rear of the home. The can choose to have ''eat-in'' kitchen space, formal
dining or even a location near the sliding doors for a dining table. All of these interior options are pointing you toward the rear of the home, visible
through the rear sliding doors, is the pool area and heated spa. Pool was installed about 2 years ago and for privacy you will notice a solid privacy
fence around the back yard. Loads of kitchen cabinet space, grey tone interior wall colors, decorative accent chair rail on the walls, upgraded ceiling '||chr(10)||'fans, and all tile/laminate flooring (no carpet in the home) top off the list of great things this home has to offer. Located in the quiet community of Hammock Lakes of West Melbourne what more could you want? Call today and schedule a showing before it's gone!
Location
State FL
County Brevard
Area 331 - West Melbourne
Direction From intersection of Hwy 192 and Minton Rd. travel South onto Minton Rd., travel 2 miles to Eber Blvd, turn left, travel to brunswick Way, turn left, then right onto Sedgewood Circle, Home on right
Interior
Interior Features Eat-in Kitchen, Open Floorplan, Pantry, Primary Bathroom - Tub with Shower, Walk-In Closet(s)
Heating Central, Electric
Cooling Central Air, Electric
Flooring Laminate, Tile
Furnishings Unfurnished
Appliance Dishwasher, Disposal, Dryer, Electric Range, Electric Water Heater, Microwave, Refrigerator, Washer
Exterior
Exterior Feature ExteriorFeatures
Parking Features Attached, On Street
Garage Spaces 2.0
Fence Fenced, Vinyl
Pool Electric Heat, In Ground, Private
Utilities Available Electricity Connected
Amenities Available Maintenance Grounds, Management - Full Time, Management - Off Site, Park, Playground
View Pool
Roof Type Shingle
Street Surface Asphalt
Porch Patio
Garage Yes
Building
Faces North
Sewer Public Sewer
Water Public
Level or Stories One
New Construction No
Schools
Elementary Schools Meadowlane
High Schools Melbourne
Others
HOA Name Advanced Property Management /
Senior Community No
Tax ID 28-37-18-05-00000.0-0157.00
Security Features Smoke Detector(s)
Acceptable Financing Cash, Conventional, VA Loan
Listing Terms Cash, Conventional, VA Loan
Special Listing Condition Standard
Read Less
Want to know what your home might be worth? Contact us for a FREE valuation!

Our team is ready to help you sell your home for the highest possible price ASAP

Bought with MAXLIFE Realty LLC





