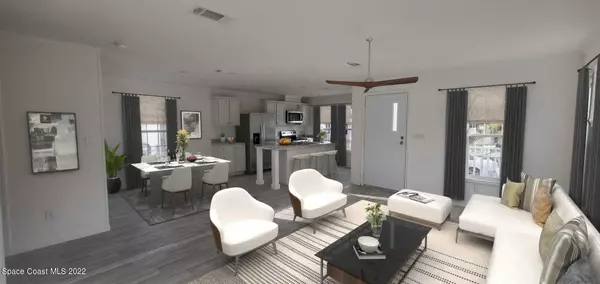$245,000
For more information regarding the value of a property, please contact us for a free consultation.
881 Cashew CIR Sebastian, FL 32976
3 Beds
2 Baths
1,213 SqFt
Key Details
Sold Price $245,000
Property Type Manufactured Home
Sub Type Manufactured Home
Listing Status Sold
Purchase Type For Sale
Square Footage 1,213 sqft
Price per Sqft $201
Subdivision Barefoot Bay Unit 2 Part 12
MLS Listing ID 929484
Sold Date 06/03/22
Bedrooms 3
Full Baths 2
HOA Fees $69/mo
HOA Y/N Yes
Total Fin. Sqft 1213
Originating Board Space Coast MLS (Space Coast Association of REALTORS®)
Year Built 2022
Annual Tax Amount $939
Tax Year 2020
Lot Size 3,920 Sqft
Acres 0.09
Property Description
Under Construction. BRAND NEW! Champion Home in modern Two -tone grays. The Home has a modern open floor plan with 3 bedrooms and 2 baths. Master Bedroom comes with its Private bathroom with dual sinks, with many upgrades like Wood Cabinets, Stainless Steel Appliances, Kitchen Island, Crown Molding and more. Outside you have an open elevated front Porch, a separate Storage room and a double carport. Located in the wonderful community of Barefoot Bay. Enjoy the Communities: 3 Pools (one heated), with Cocktail Lounge, Tennis, Racketball, Bocci and Shuffleboard Courts, Lawn Bowling, Outdoor BBQ, Clubhouse with Card, Game and Billiard rooms, Lighted Fishing Pier, Private Beach on the Ocean, Softball field, Playground, Parks, Lakes, Almost Daily Activities and more than 150 clubs. Estimated completion April 15, 2022. Recreational District fee is $69 per month and its charge yearly within the property taxes. One time Barefoot Bay Recreational District membership fee of $1,391 is due at closing. '||chr(10)||'Photos are renderings and are virtually staged. There is a model home that will be available for showings and it is located at 853 Laurel Cir. '||chr(10)||''||chr(10)||'The information provided herein, including but not limited tmeasurements, square footages, lot sizes, specifications, number of '||chr(10)||'bedrooms, number of full or half bathrooms, calculations and statistics ("Property Information") is subject to errors, omissions or changes without notice, and Seller and Broker expressly disclaim any warranty or representation regarding the Property Information. You must independently verify the Property Information prior to purchasing the Property.
Location
State FL
County Brevard
Area 350 - Micco/Barefoot Bay
Direction From the North - On 95 North to South exit East on Malabar Rd to US1 south, up to Micco Rd West to Midway Rd North to Cashew Cir East, house will be on the right side.
Interior
Interior Features Breakfast Bar, Eat-in Kitchen, Kitchen Island, Open Floorplan, Pantry, Primary Downstairs
Heating Electric
Cooling Central Air
Flooring Vinyl
Furnishings Unfurnished
Appliance Dishwasher, Electric Range, Microwave, Refrigerator
Exterior
Exterior Feature ExteriorFeatures
Parking Features Carport
Carport Spaces 2
Pool Community
Utilities Available Electricity Connected, Other
Amenities Available Barbecue, Boat Dock, Clubhouse, Racquetball, Tennis Court(s), Other
Roof Type Shingle
Garage No
Building
Faces North
Sewer Public Sewer
Water Public
Level or Stories One
New Construction Yes
Schools
Elementary Schools Sunrise
High Schools Bayside
Others
HOA Name BAREFOOT BAY UNIT 2 PART 12
Senior Community No
Tax ID 30-38-10-Ju-00105.0-0082.00
Acceptable Financing Cash, Conventional, FHA, VA Loan
Listing Terms Cash, Conventional, FHA, VA Loan
Special Listing Condition Standard
Read Less
Want to know what your home might be worth? Contact us for a FREE valuation!

Our team is ready to help you sell your home for the highest possible price ASAP

Bought with Non-MLS or Out of Area






