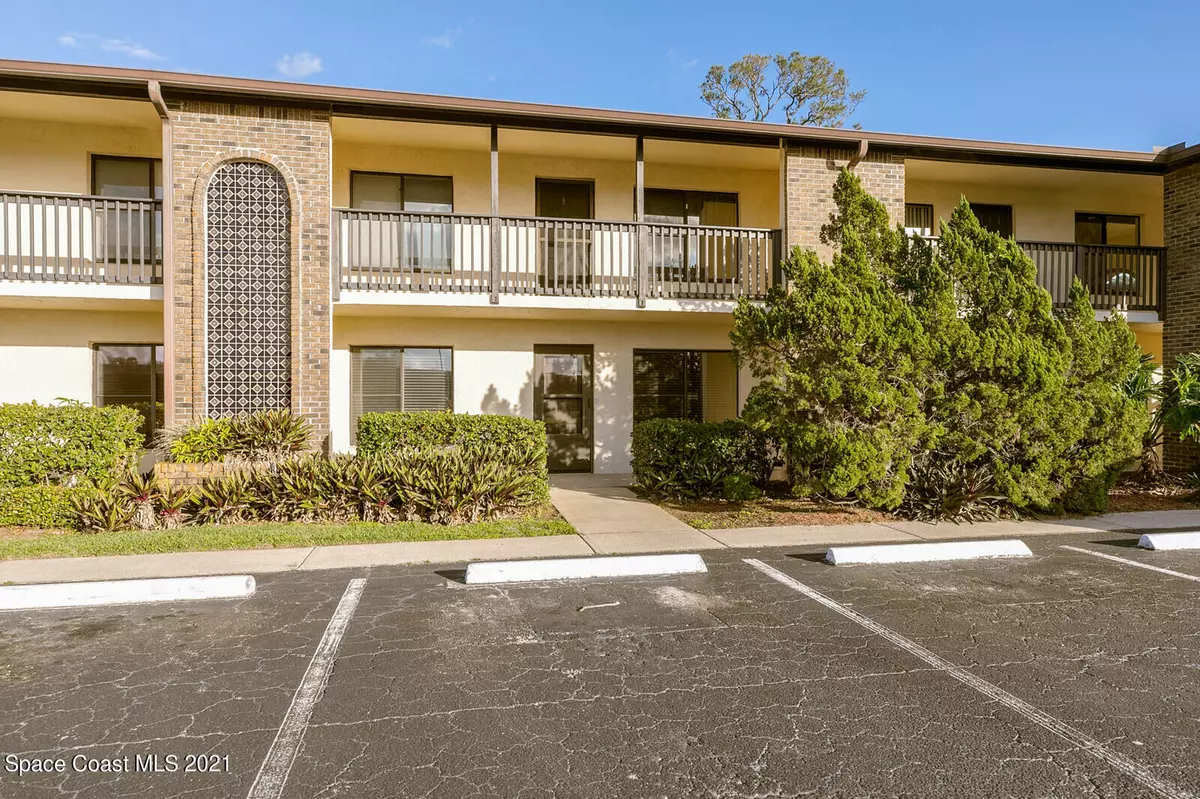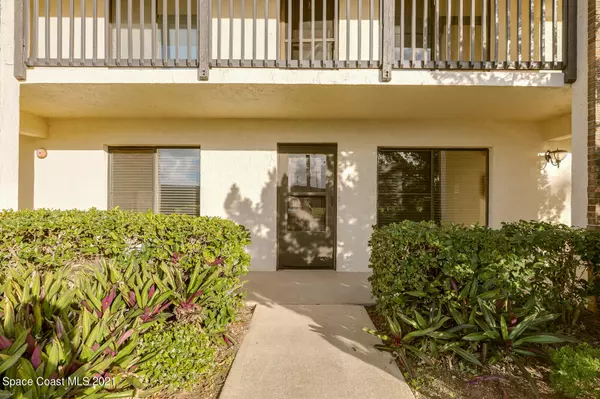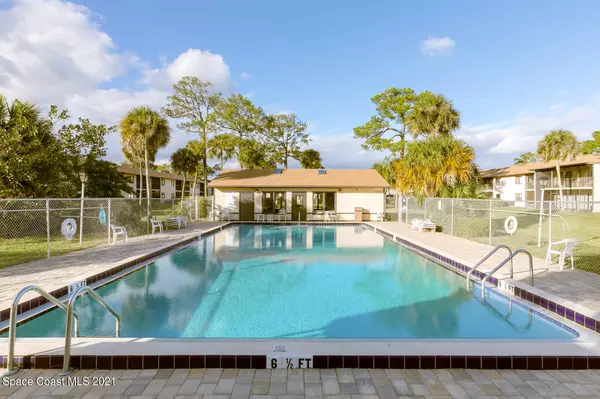$139,100
For more information regarding the value of a property, please contact us for a free consultation.
1515 Huntington LN #415 Rockledge, FL 32955
2 Beds
1 Bath
830 SqFt
Key Details
Sold Price $139,100
Property Type Condo
Sub Type Condominium
Listing Status Sold
Purchase Type For Sale
Square Footage 830 sqft
Price per Sqft $167
Subdivision Regency Pines Condo Ph Iii
MLS Listing ID 924557
Sold Date 01/31/22
Bedrooms 2
Full Baths 1
HOA Fees $300/mo
HOA Y/N Yes
Total Fin. Sqft 830
Originating Board Space Coast MLS (Space Coast Association of REALTORS®)
Year Built 1984
Annual Tax Amount $84
Tax Year 2021
Lot Size 3,049 Sqft
Acres 0.07
Property Description
Well maintained, move-in ready, 1st floor condo in Rockledge. Conveniently located, only 5 minutes from Rockledge Country Club and shopping centers, including Publix. Close to I-95, providing just a short trip to Viera & Cocoa Village. Unit location even backs up to beautiful McLarty Park. Enjoy that view from the screened-in back porch, accessible from both the kitchen and master bedroom. Open kitchen offers plenty of cabinet space, and unit amenities include washer/dryer, and ceiling fans throughout, as well as assigned covered parking space. Community amenities include pool, sauna, shuffleboard, tennis court and clubhouse. HOA includes water/sewer, cable, trash, and all exterior maintenance including the roof.
Location
State FL
County Brevard
Area 214 - Rockledge - West Of Us1
Direction Barton Blvd to Huntington Lane, turn north onto Huntington. Go to third driveway on left, follow driveway to back building 4. Unit is ground level number 415. Open parking
Interior
Interior Features Breakfast Bar, Ceiling Fan(s), Eat-in Kitchen, Open Floorplan, Pantry, Primary Bathroom - Tub with Shower
Heating Central, Electric
Cooling Central Air, Electric
Flooring Laminate, Tile
Furnishings Unfurnished
Appliance Dishwasher, Disposal, Dryer, Electric Range, Electric Water Heater, Microwave, Refrigerator, Washer
Exterior
Exterior Feature ExteriorFeatures
Parking Features Carport, Covered
Carport Spaces 1
Pool Community, In Ground
Utilities Available Cable Available, Electricity Connected
Amenities Available Car Wash Area, Clubhouse, Maintenance Grounds, Maintenance Structure, Management - Full Time, Management - Off Site, Shuffleboard Court, Tennis Court(s)
View Pool
Roof Type Shingle,Other
Street Surface Asphalt
Porch Patio, Porch, Screened
Garage No
Building
Faces West
Sewer Public Sewer
Water Public
Level or Stories One
New Construction No
Schools
Elementary Schools Golfview
High Schools Rockledge
Others
HOA Name Advanced Property Management,
HOA Fee Include Insurance,Sewer,Water
Senior Community No
Tax ID 25-36-04-00-00527.3-0000.00
Acceptable Financing Cash, Conventional
Listing Terms Cash, Conventional
Special Listing Condition Standard
Read Less
Want to know what your home might be worth? Contact us for a FREE valuation!

Our team is ready to help you sell your home for the highest possible price ASAP

Bought with Posey & Co





