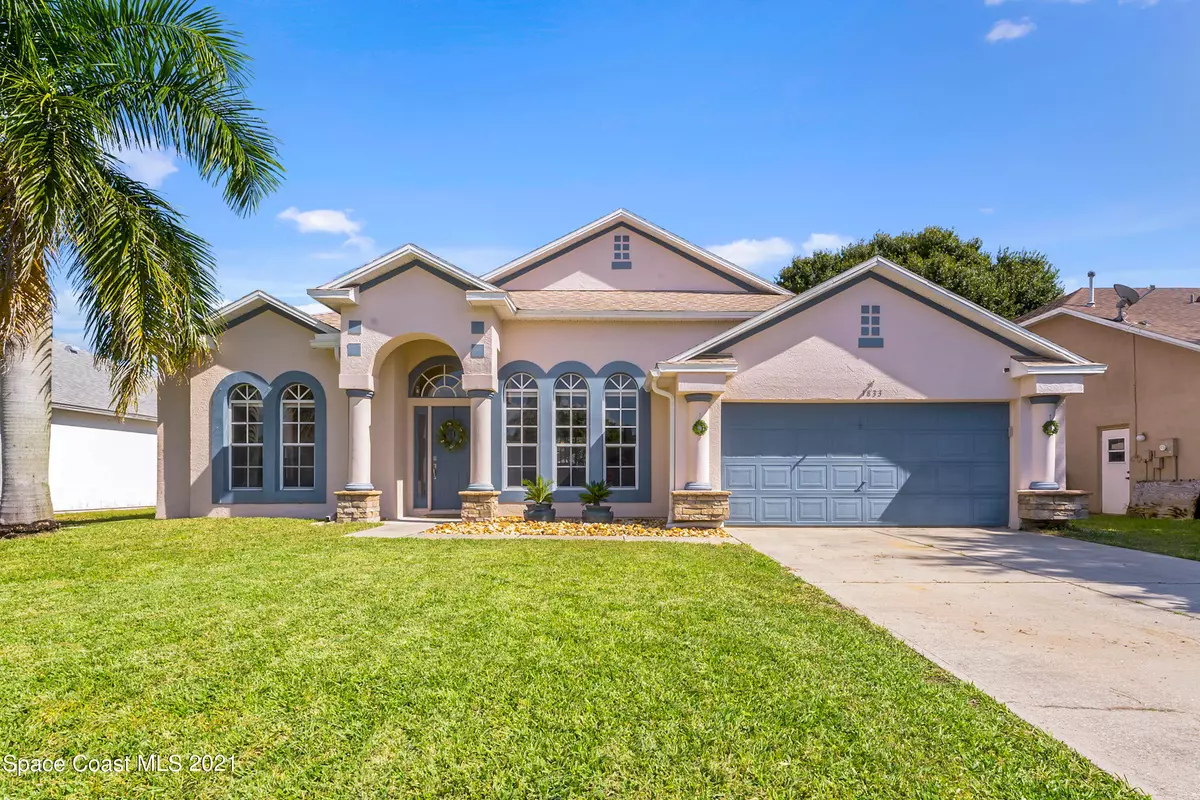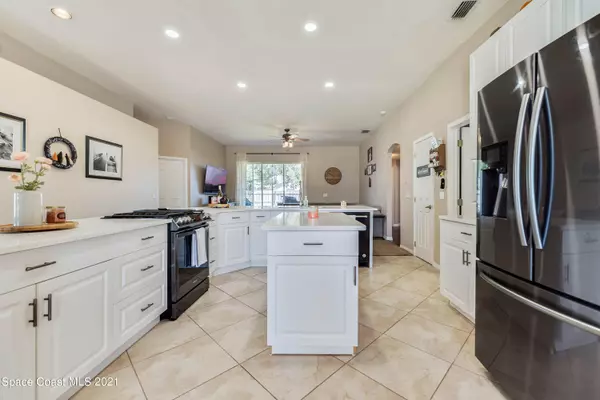$390,000
For more information regarding the value of a property, please contact us for a free consultation.
1833 Abbeyridge DR Merritt Island, FL 32953
4 Beds
2 Baths
2,157 SqFt
Key Details
Sold Price $390,000
Property Type Single Family Home
Sub Type Single Family Residence
Listing Status Sold
Purchase Type For Sale
Square Footage 2,157 sqft
Price per Sqft $180
Subdivision Copperfield
MLS Listing ID 920763
Sold Date 12/17/21
Bedrooms 4
Full Baths 2
HOA Fees $16/ann
HOA Y/N Yes
Total Fin. Sqft 2157
Originating Board Space Coast MLS (Space Coast Association of REALTORS®)
Year Built 1997
Annual Tax Amount $2,706
Tax Year 2021
Lot Size 7,405 Sqft
Acres 0.17
Lot Dimensions 66.0 x 110.0
Property Description
**BACK ON MARKET, CASH BUYER WITHDREW OFFER WITHOUT AN INSPECTION PERFORMED** This beautiful 4 bedrooms and 2 bath home is nestled in the highly desirable area of Copperfield in Central Merritt Island. This single-family home is move-in ready, filled with lots of updates throughout the home! Once you walk in, you are welcomed with a bright and spacious kitchen, dining, and family room. The kitchen was recently updated with stainless steel appliances, new cabinets, and quartz countertops, making it a wonderful place to entertain your family and friends. In addition, beautiful sliding glass doors will lead you to a lovely screened-in patio and fenced-in backyard! It's a hop, skip, and jump from shopping, dining, great schools, and close to major highways.
Location
State FL
County Brevard
Area 251 - Central Merritt Island
Direction Courtenay Pkwy to West on Crockett Blvd. Follow around to Cooperfield subdivision, turn in on Abbeyridge Drive. The house is on the right hand side.
Interior
Interior Features Breakfast Bar, Eat-in Kitchen, His and Hers Closets, Kitchen Island, Open Floorplan, Pantry, Primary Bathroom - Tub with Shower, Primary Bathroom -Tub with Separate Shower, Split Bedrooms, Vaulted Ceiling(s), Walk-In Closet(s)
Heating Central, Electric
Cooling Central Air, Electric
Flooring Carpet, Tile, Wood
Furnishings Unfurnished
Appliance Dishwasher, Disposal, Dryer, Electric Water Heater, Gas Range, Microwave, Refrigerator, Washer
Exterior
Exterior Feature ExteriorFeatures
Parking Features Attached
Garage Spaces 2.0
Fence Fenced, Wood
Pool None
Utilities Available Electricity Connected
Amenities Available Maintenance Grounds, Management - Full Time
View City
Roof Type Shingle
Porch Patio, Porch, Screened
Garage Yes
Building
Faces West
Sewer Public Sewer
Water Public
Level or Stories One
New Construction No
Schools
Elementary Schools Mila
High Schools Merritt Island
Others
Pets Allowed Yes
HOA Name TCB Property Management | Sharon Lockamy
Senior Community No
Tax ID 24-36-15-Qc-0000d.0-0021.00
Acceptable Financing Cash, Conventional, FHA, VA Loan
Listing Terms Cash, Conventional, FHA, VA Loan
Special Listing Condition Standard
Read Less
Want to know what your home might be worth? Contact us for a FREE valuation!

Our team is ready to help you sell your home for the highest possible price ASAP

Bought with Coastal Life Properties LLC






