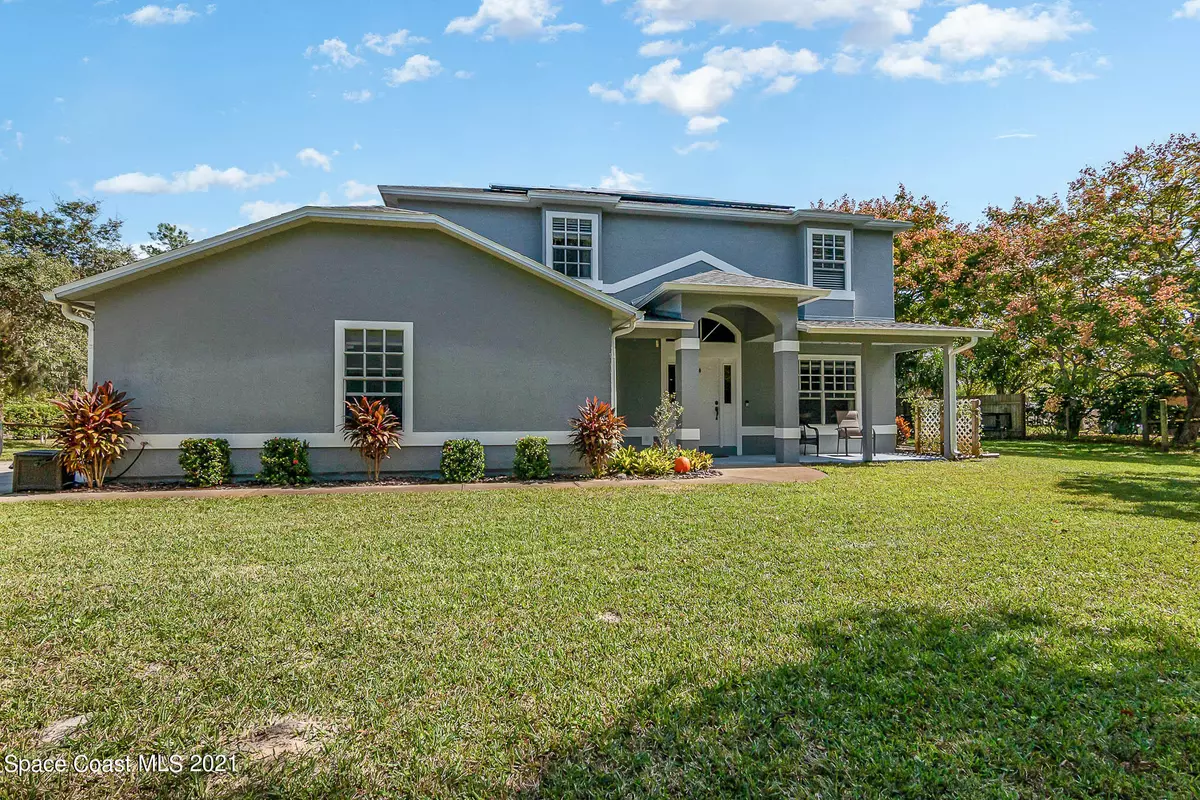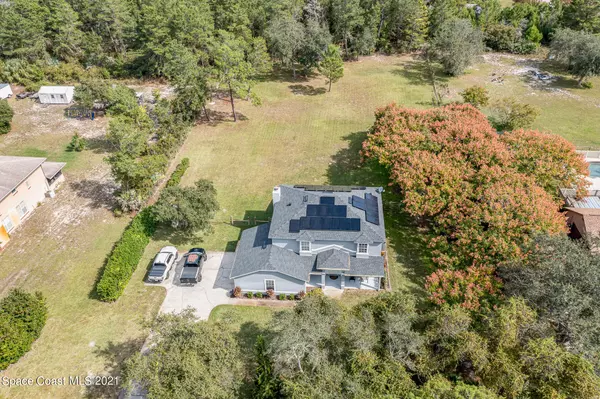$485,000
For more information regarding the value of a property, please contact us for a free consultation.
4517 Wellington LN Mims, FL 32754
4 Beds
3 Baths
2,406 SqFt
Key Details
Sold Price $485,000
Property Type Single Family Home
Sub Type Single Family Residence
Listing Status Sold
Purchase Type For Sale
Square Footage 2,406 sqft
Price per Sqft $201
Subdivision Ravencrest
MLS Listing ID 919674
Sold Date 12/10/21
Bedrooms 4
Full Baths 3
HOA Y/N No
Total Fin. Sqft 2406
Originating Board Space Coast MLS (Space Coast Association of REALTORS®)
Year Built 1994
Annual Tax Amount $2,704
Tax Year 2021
Lot Size 1.170 Acres
Acres 1.17
Property Description
Remodeled 4 bed, 3 bath, 2 car garage home in Mims sitting on 1.17 acres. Country front porch. Solar panels keep the power bill around $10-20 a month or less. Great layout on the first floor with formal living room, family room, dining room, kitchen with a breakfast nook & office. Master bedroom has double sinks, garden tub, updated walk in shower stall with 3 shower heads! 3 other nice sized guest bedrooms upstairs. New LVP floors, trim, & fresh paint. Screened in back porch that gives a great view of the back yard. New roof, deep well, & Kinetico water system in 2020. Lots of trees line the perimeter of the property to give you both privacy and plenty of yard to enjoy. 30 min drive to Playalinda Beach or New Smyrna. Close to the Space Center, Port Canaveral, Theme parks & more.
Location
State FL
County Brevard
Area 101 - Mims/Scottsmoor
Direction From SR 46 and US1 go north 4 miles, then left on Burkholm for 1.4 miles. Right on Brighton Blvd. Right on Windsor Ct. Left on Wellington Ln. 4517 is 3 home on right.
Interior
Interior Features Breakfast Bar, Breakfast Nook, Ceiling Fan(s), Eat-in Kitchen, Pantry, Primary Bathroom - Tub with Shower, Primary Bathroom -Tub with Separate Shower, Primary Downstairs, Split Bedrooms, Walk-In Closet(s)
Heating Central, Electric, Heat Pump
Cooling Central Air, Electric
Flooring Carpet, Tile, Vinyl
Fireplaces Type Wood Burning, Other
Furnishings Unfurnished
Fireplace Yes
Appliance Dishwasher, Electric Range, Electric Water Heater, Ice Maker, Microwave, Refrigerator
Laundry Electric Dryer Hookup, Gas Dryer Hookup, Washer Hookup
Exterior
Exterior Feature Fire Pit
Parking Features Attached, Garage Door Opener, RV Access/Parking
Garage Spaces 2.0
Fence Fenced, Wrought Iron
Pool None
Utilities Available Cable Available, Electricity Connected
View Trees/Woods
Roof Type Shingle
Present Use Horses
Street Surface Asphalt
Porch Patio, Porch, Screened
Garage Yes
Building
Lot Description Dead End Street
Faces West
Sewer Septic Tank
Water Well
Level or Stories Two
Additional Building Shed(s)
New Construction No
Schools
Elementary Schools Pinewood
High Schools Astronaut
Others
Pets Allowed Yes
HOA Name RAVENCREST
Senior Community No
Tax ID 20g-34-22-01-00000.0-0010.00
Acceptable Financing Cash, Conventional, FHA, USDA Loan, VA Loan
Horse Property Current Use Horses
Listing Terms Cash, Conventional, FHA, USDA Loan, VA Loan
Special Listing Condition Standard
Read Less
Want to know what your home might be worth? Contact us for a FREE valuation!

Our team is ready to help you sell your home for the highest possible price ASAP

Bought with Non-MLS or Out of Area






