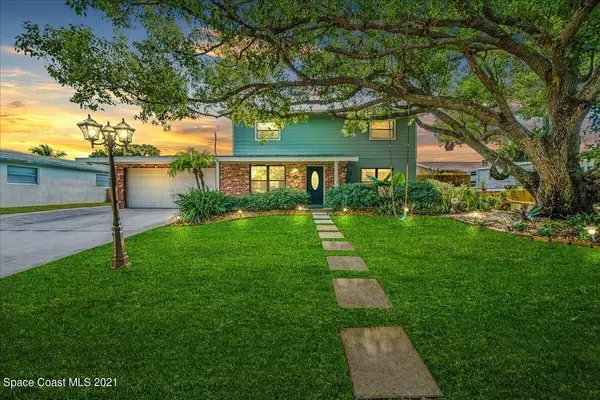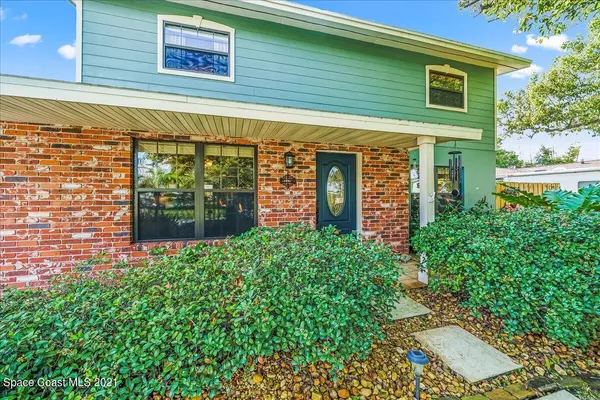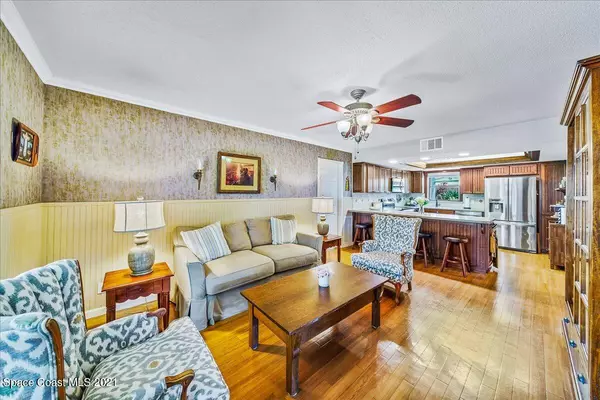$420,000
For more information regarding the value of a property, please contact us for a free consultation.
760 Buttonwood DR Merritt Island, FL 32953
4 Beds
4 Baths
2,401 SqFt
Key Details
Sold Price $420,000
Property Type Single Family Home
Sub Type Single Family Residence
Listing Status Sold
Purchase Type For Sale
Square Footage 2,401 sqft
Price per Sqft $174
Subdivision Barony Estates Unit 2 Sec 2
MLS Listing ID 916293
Sold Date 11/29/21
Bedrooms 4
Full Baths 3
Half Baths 1
HOA Y/N No
Total Fin. Sqft 2401
Originating Board Space Coast MLS (Space Coast Association of REALTORS®)
Year Built 1967
Annual Tax Amount $1,273
Tax Year 2020
Lot Size 7,405 Sqft
Acres 0.17
Property Description
Your future memories are waiting to be made at this updated Central Merritt Island STUNNER with Mother in Law Quarters + Pool! Meticulously maintained 4bd/3.1 bath that is move-in ready for its new owners. Mother in Law quarters has the best of both worlds with both a private entrance and connecting door to the main home. MIL quarters are up to ADA standards with shower bars & door widths, separate A/C and kitchenette. Pool resurfaced in 2018 with a sun shelf & in-pool umbrella holder. Mature landscaping with beautiful gardens surrounding the property. Bathrooms remodeled in 2019. Original hardwood floors upstairs in all 3 main home bedrooms. Kitchen remodeled in 2012 with custom cherry cabinets, soft close drawers & more. 2014 kitchen appliances were replaced. Roof replaced 2017. Double pane windows throughout, newer carpet in living room, and all electrical outlets & switches upgraded throughout. New pool fence included, pool equipment and more. With all these features, this home won't last long!
Location
State FL
County Brevard
Area 251 - Central Merritt Island
Direction From 520, head north on N. Tropical Trail, right on Hunt Drive, then left on Buttonwood. House is on the right.
Interior
Interior Features Ceiling Fan(s), Eat-in Kitchen, Guest Suite, Pantry, Primary Bathroom - Tub with Shower
Heating Central, Electric
Cooling Central Air, Electric
Flooring Carpet, Laminate, Tile, Vinyl, Wood
Appliance Dishwasher, Disposal, Dryer, Electric Range, ENERGY STAR Qualified Dishwasher, ENERGY STAR Qualified Refrigerator, ENERGY STAR Qualified Washer, Gas Water Heater, Microwave, Refrigerator, Washer
Laundry Electric Dryer Hookup, Gas Dryer Hookup, Washer Hookup
Exterior
Exterior Feature ExteriorFeatures
Parking Features Attached, Garage Door Opener, RV Access/Parking
Garage Spaces 2.0
Fence Fenced, Wood
Pool In Ground, Private, Other
Utilities Available Cable Available, Electricity Connected, Natural Gas Connected, Water Available
View Pool
Roof Type Shingle
Street Surface Asphalt
Accessibility Accessible Approach with Ramp, Accessible Doors, Accessible Full Bath, Grip-Accessible Features
Porch Patio, Porch
Garage Yes
Building
Lot Description Sprinklers In Front, Sprinklers In Rear
Faces West
Sewer Public Sewer
Water Public, Well
Level or Stories Two
Additional Building Shed(s)
New Construction No
Schools
Elementary Schools Mila
High Schools Merritt Island
Others
Pets Allowed Yes
HOA Name BARONY ESTATES UNIT 2 SEC 2
Senior Community No
Tax ID 24-36-26-32-0000k.0-0004.00
Security Features Smoke Detector(s)
Acceptable Financing Cash, Conventional, FHA, VA Loan
Listing Terms Cash, Conventional, FHA, VA Loan
Special Listing Condition Standard
Read Less
Want to know what your home might be worth? Contact us for a FREE valuation!

Our team is ready to help you sell your home for the highest possible price ASAP

Bought with Non-MLS or Out of Area





