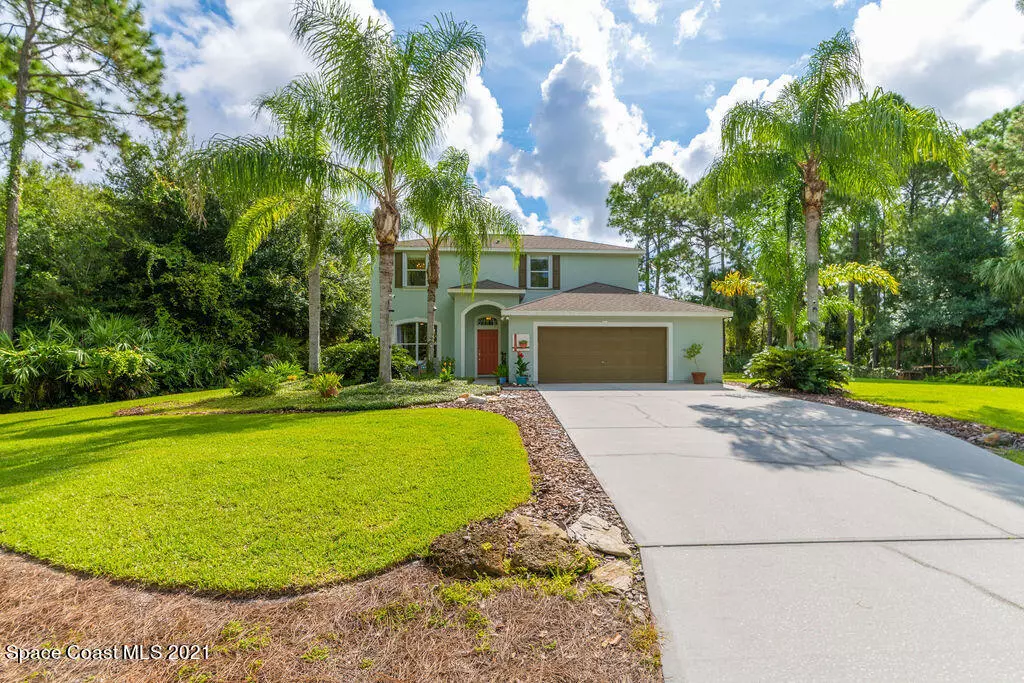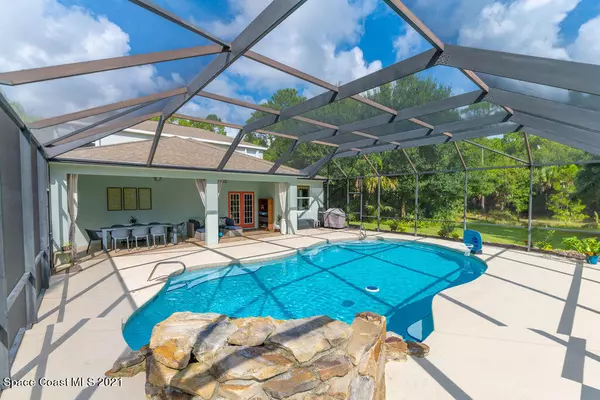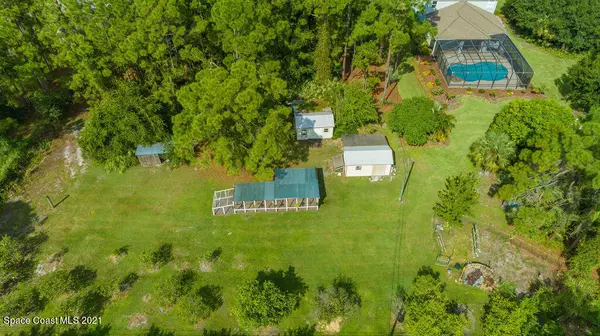$705,000
For more information regarding the value of a property, please contact us for a free consultation.
4306 Hield RD NW Palm Bay, FL 32907
5 Beds
3 Baths
2,620 SqFt
Key Details
Sold Price $705,000
Property Type Single Family Home
Sub Type Single Family Residence
Listing Status Sold
Purchase Type For Sale
Square Footage 2,620 sqft
Price per Sqft $269
Subdivision Melbourne Poultry Colony Add No 1
MLS Listing ID 914260
Sold Date 10/29/21
Bedrooms 5
Full Baths 2
Half Baths 1
HOA Y/N No
Total Fin. Sqft 2620
Originating Board Space Coast MLS (Space Coast Association of REALTORS®)
Year Built 2003
Annual Tax Amount $6,048
Tax Year 2020
Lot Size 3.010 Acres
Acres 3.01
Property Description
***Multiple offers- Highest & Best due by noon on 9/20/21*** 3 Acres of peace and tranquility. Screened-in pool with waterfall, stocked pond, large chicken coop, 2 sheds (both have electrical and 1 has AC), huge RV and boat space, 30 amp plug in the garage, lighted volleyball court and firepit, newer irrigation system that can pump out of well or lake (also has a micro-sprayer for all the citrus trees), AC 2021, Kitchen updated 2021, painted exterior 2020, water softener and chlorinator is 3 years old, reverse osmosis system. This gorgeous property is truly a hidden gem and a rare find. Come out and see for yourself.
Location
State FL
County Brevard
Area 344 - Nw Palm Bay
Direction Take 95 to Palm Bay Road. West on Palm Bay Road to Minton. North on Minton to Hield. West on Hield almost to the end. 4306 is the first driveway past Studley, first house on left down driveway.
Interior
Interior Features Breakfast Bar, Ceiling Fan(s), Eat-in Kitchen, His and Hers Closets, Kitchen Island, Open Floorplan, Primary Bathroom - Tub with Shower, Primary Downstairs, Split Bedrooms, Vaulted Ceiling(s), Walk-In Closet(s)
Heating Central
Cooling Central Air
Flooring Carpet, Tile
Furnishings Unfurnished
Appliance Dishwasher, Electric Water Heater, Gas Range, Microwave, Refrigerator, Solar Hot Water
Exterior
Exterior Feature Fire Pit, Storm Shutters
Parking Features Attached
Garage Spaces 2.0
Fence Chain Link, Fenced
Pool In Ground, Private, Screen Enclosure, Waterfall
Utilities Available Cable Available, Electricity Connected
View Pool
Roof Type Shingle
Street Surface Asphalt
Porch Patio, Porch, Screened
Garage Yes
Building
Lot Description Dead End Street, Few Trees, Sprinklers In Front, Sprinklers In Rear, Wooded
Faces West
Sewer Septic Tank
Water Well
Level or Stories Two
Additional Building Shed(s)
New Construction No
Schools
Elementary Schools Meadowlane
High Schools Melbourne
Others
Pets Allowed Yes
HOA Name BURKLEW ESTATES
Senior Community No
Tax ID 28-36-22-03-00000.0-0002.00
Acceptable Financing Cash, Conventional, FHA, VA Loan
Listing Terms Cash, Conventional, FHA, VA Loan
Special Listing Condition Standard
Read Less
Want to know what your home might be worth? Contact us for a FREE valuation!

Our team is ready to help you sell your home for the highest possible price ASAP

Bought with Coldwell Banker Paradise





