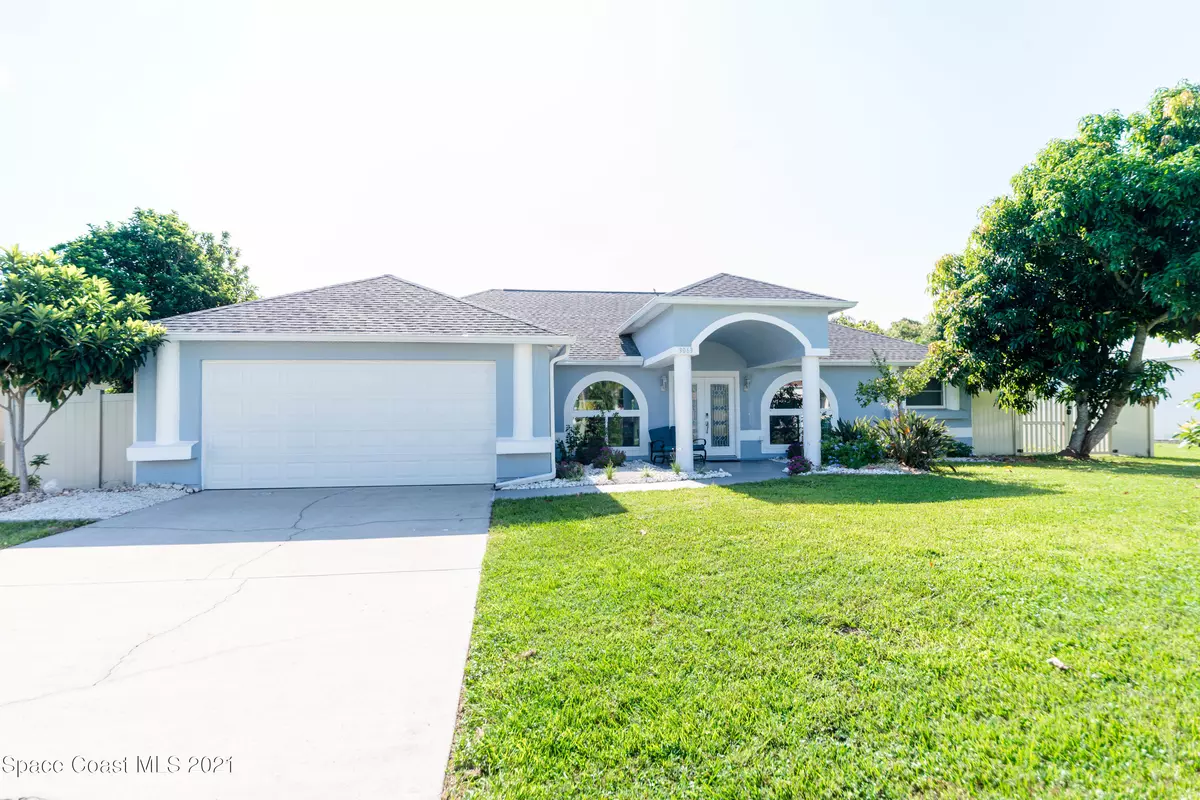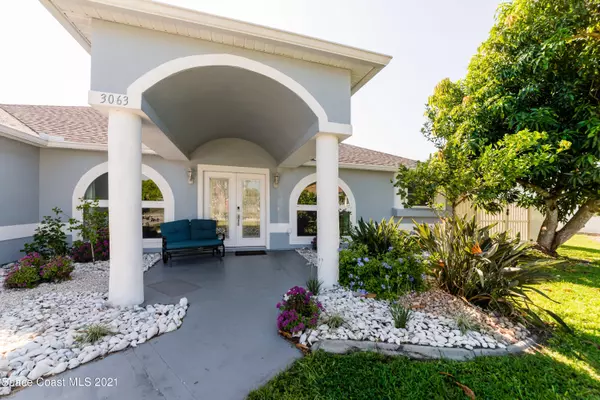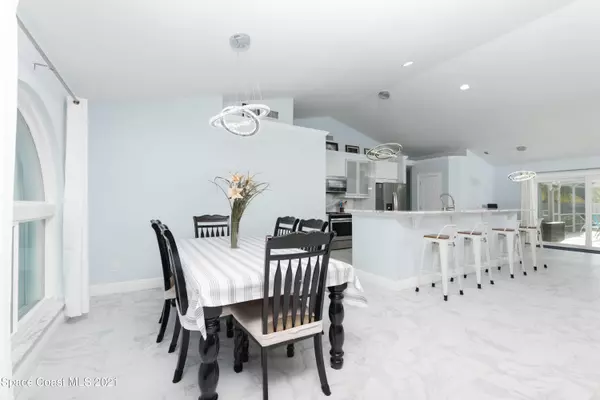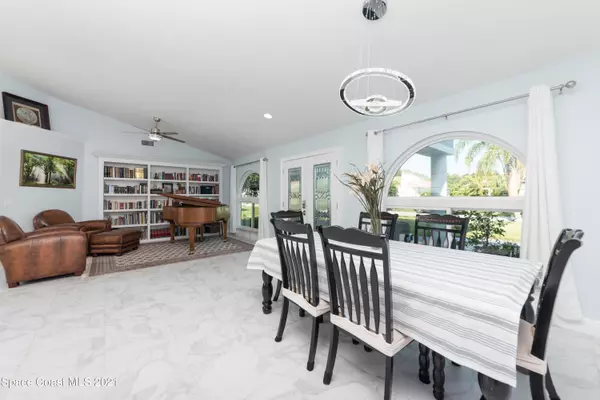$495,000
For more information regarding the value of a property, please contact us for a free consultation.
3063 Nina CT Merritt Island, FL 32953
4 Beds
2 Baths
2,282 SqFt
Key Details
Sold Price $495,000
Property Type Single Family Home
Sub Type Single Family Residence
Listing Status Sold
Purchase Type For Sale
Square Footage 2,282 sqft
Price per Sqft $216
Subdivision Sea Gate West Unit 1
MLS Listing ID 912495
Sold Date 09/28/21
Bedrooms 4
Full Baths 2
HOA Fees $8/ann
HOA Y/N Yes
Total Fin. Sqft 2282
Originating Board Space Coast MLS (Space Coast Association of REALTORS®)
Year Built 1995
Annual Tax Amount $3,739
Tax Year 2020
Lot Size 0.260 Acres
Acres 0.26
Property Description
A contemporary design and modern open layout give this residence an attractive atmosphere that will make you feel at home. Perfectly situated on a quiet cul-de-sac neighborhood in North Merritt Island, close to State Road 528, and minutes from beaches and rivers, you can enjoy a little bit of island paradise. Throughout the 4 bed/2 bath home, marble design tile and powder blue walls unite the spaces and create an inviting, calming presence filled with natural light. In the open kitchen, white, flat-front cabinetry and stainless steel appliances make for an ideal and functional entertaining space. This open layout home allows for dedicated dining area, formal living area complete with built-in bookcase, and a comfortable family room which leads to a screened lanai and pool area. Hurricane impact windows and sliding doors make this home storm ready, saving time and preparation. The yard's plentiful fruit trees--mango, key lime, calamondin, lemon and avocado trees--add a tropical vibe, while Vinyl fencing offers privacy. With a stylish master suite, laundry room, and plenty of storage space, this home has it all!
Location
State FL
County Brevard
Area 250 - N Merritt Island
Direction North on Courtney Pkwy, pass 528, to Grant Rd. Make a left (west) on to Grant Rd. Then left on to Nina Court. Third house on the Left.
Interior
Interior Features Breakfast Bar, Open Floorplan, Primary Bathroom - Tub with Shower, Primary Bathroom -Tub with Separate Shower, Split Bedrooms, Vaulted Ceiling(s), Walk-In Closet(s)
Heating Central
Cooling Central Air
Flooring Tile
Furnishings Unfurnished
Appliance Dishwasher, Refrigerator
Exterior
Exterior Feature ExteriorFeatures
Parking Features Attached
Garage Spaces 2.0
Pool In Ground, Private, Screen Enclosure
Roof Type Shingle
Porch Patio, Porch, Screened
Garage Yes
Building
Lot Description Few Trees
Faces West
Sewer Septic Tank
Water Public
Level or Stories One
New Construction No
Schools
Elementary Schools Carroll
High Schools Merritt Island
Others
Pets Allowed Yes
Senior Community No
Acceptable Financing Cash, Conventional, FHA, VA Loan
Listing Terms Cash, Conventional, FHA, VA Loan
Special Listing Condition Standard
Read Less
Want to know what your home might be worth? Contact us for a FREE valuation!

Our team is ready to help you sell your home for the highest possible price ASAP

Bought with EXP Realty, LLC






