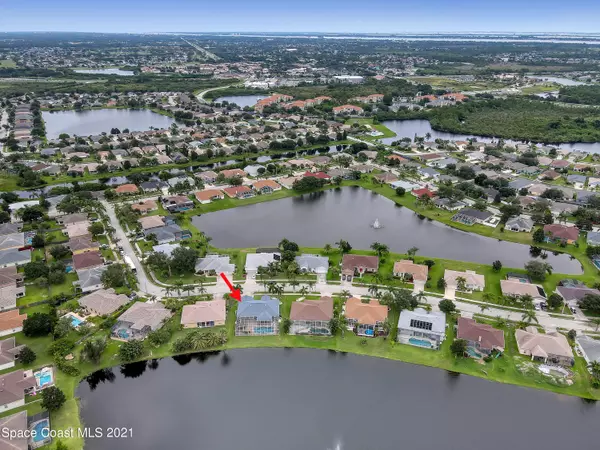$525,000
For more information regarding the value of a property, please contact us for a free consultation.
1514 Knoll Ridge DR Melbourne, FL 32940
3 Beds
2 Baths
2,036 SqFt
Key Details
Sold Price $525,000
Property Type Single Family Home
Sub Type Single Family Residence
Listing Status Sold
Purchase Type For Sale
Square Footage 2,036 sqft
Price per Sqft $257
Subdivision Cross Creek Phase 2
MLS Listing ID 912209
Sold Date 08/25/21
Bedrooms 3
Full Baths 2
HOA Fees $10/ann
HOA Y/N Yes
Total Fin. Sqft 2036
Originating Board Space Coast MLS (Space Coast Association of REALTORS®)
Year Built 2002
Annual Tax Amount $2,266
Tax Year 2018
Lot Size 8,712 Sqft
Acres 0.2
Property Description
Welcome to beautiful Cross Creek! This stunning 3 Bed/2 Bath/2 Car Garage home sits on .2 acres of lakefront property. Nestled within this quiet community, you'll find everything you are looking for including an updated kitchen, new roof (2018), and a HUGE screened in pool/patio area with a resort style bar/summer kitchen that will keep you entertaining all year long! Looking for a home with a kegerator for those hot summer days? How about TWO kegerators, an outdoor bar with seating for ten and a 30ft long pool? When you do make your way inside, enjoy smart features throughout this coastal style home, an open, split floor plan and insulated double sliding doors to patio. With upgrades throughout, top rated schools and all the conveniences of Viera, this will not last. Come view today!
Location
State FL
County Brevard
Area 216 - Viera/Suntree N Of Wickham
Direction From Murrell turn onto Crane Creek Blvd, Right onto Laramie Circle, left onto Laramie Circle, Right onto Knoll Ridge Drive, home is on the left.
Interior
Interior Features Breakfast Bar, Ceiling Fan(s), Pantry, Primary Bathroom - Tub with Shower, Primary Bathroom -Tub with Separate Shower, Primary Downstairs, Split Bedrooms, Walk-In Closet(s)
Heating Central, Electric
Cooling Central Air, Electric
Flooring Laminate, Tile
Appliance Dishwasher, Disposal, Dryer, Electric Water Heater, Freezer, Microwave, Refrigerator, Tankless Water Heater, Washer
Exterior
Exterior Feature Outdoor Kitchen
Parking Features Garage Door Opener, On Street
Garage Spaces 2.0
Pool In Ground, Pool Cover, Private, Screen Enclosure, Other
Utilities Available Cable Available, Electricity Connected, Water Available
Waterfront Description Lake Front,Pond
View Pool, Water
Roof Type Shingle
Porch Patio, Porch, Screened
Garage Yes
Building
Lot Description Sprinklers In Front, Sprinklers In Rear
Faces North
Sewer Public Sewer
Water Public
Level or Stories One
New Construction No
Schools
Elementary Schools Quest
High Schools Viera
Others
HOA Name Mark Wagner mwagner6cfl.rr.com
Senior Community No
Tax ID 26-36-04-Sf-0000b.0-0033.00
Acceptable Financing Cash, Conventional, FHA, VA Loan
Listing Terms Cash, Conventional, FHA, VA Loan
Special Listing Condition Standard
Read Less
Want to know what your home might be worth? Contact us for a FREE valuation!

Our team is ready to help you sell your home for the highest possible price ASAP

Bought with Keller Williams Realty Brevard





