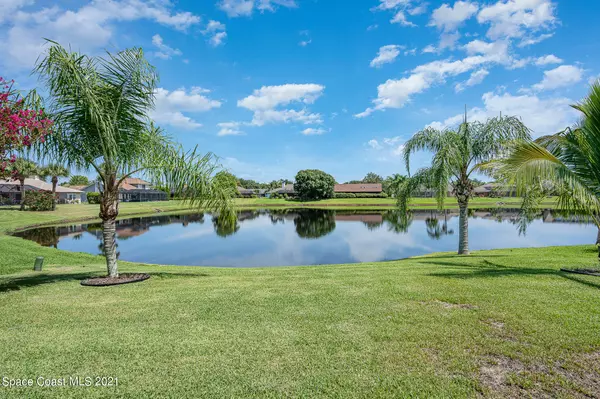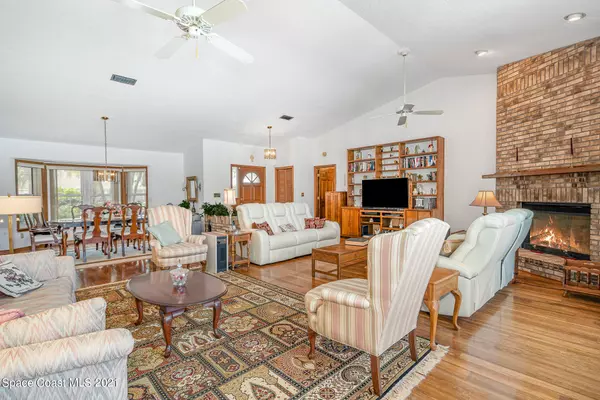$520,000
For more information regarding the value of a property, please contact us for a free consultation.
1353 Silver Lake DR Melbourne, FL 32940
3 Beds
2 Baths
2,140 SqFt
Key Details
Sold Price $520,000
Property Type Single Family Home
Sub Type Single Family Residence
Listing Status Sold
Purchase Type For Sale
Square Footage 2,140 sqft
Price per Sqft $242
Subdivision Suntree Pud Stage 4 Tract 31
MLS Listing ID 910216
Sold Date 08/26/21
Bedrooms 3
Full Baths 2
HOA Fees $19/ann
HOA Y/N Yes
Total Fin. Sqft 2140
Originating Board Space Coast MLS (Space Coast Association of REALTORS®)
Year Built 1987
Annual Tax Amount $2,733
Tax Year 2020
Lot Size 0.330 Acres
Acres 0.33
Property Description
Pride of Ownership shows in this well-maintained home! Located in the heart of Suntree, close to the Brevard Zoo & Suntree Country Club in the sought-after Silver Lake community, this lakefront home is ready to become YOURS! Well-manicured lush landscaping greets you! Semi-circular driveway for extra guests; Wood floors in bedrms/liv rm; Gorgeous, direct lake views through 3 separate areas of home; Kitchen feat. tons of storage & granite countertops; Skip Trowel Ceilings & Crown Molding; Oversized Garage; Huge Pavered Lanai w/ Skylights off triple sliders--perfect layout for entertaining! Cook w/ Gas! Screened-in & Solar-heated Pool & Hot Tub! Hurr. Code Garage Door (2015), New A/C (2020), Impact Windows, Shingle Roof (2014); Don't miss your chance to get into this fabulous neighborhood! neighborhood!
Location
State FL
County Brevard
Area 218 - Suntree S Of Wickham
Direction Wickham Rd to South on Interlachen; West on Silver Lake Dr to 1353
Interior
Interior Features Breakfast Bar, Breakfast Nook, Ceiling Fan(s), His and Hers Closets, Open Floorplan, Pantry, Primary Bathroom - Tub with Shower, Primary Downstairs, Skylight(s), Split Bedrooms, Vaulted Ceiling(s), Walk-In Closet(s)
Heating Natural Gas
Cooling Electric
Flooring Carpet, Tile, Wood
Fireplaces Type Other
Furnishings Unfurnished
Fireplace Yes
Appliance Dishwasher, Dryer, Freezer, Gas Range, Gas Water Heater, Microwave, Refrigerator, Washer
Laundry Sink
Exterior
Exterior Feature ExteriorFeatures
Parking Features Attached, Circular Driveway, Garage Door Opener
Garage Spaces 2.0
Pool In Ground, Private, Screen Enclosure, Solar Heat
Utilities Available Cable Available, Natural Gas Connected, Water Available
Amenities Available Maintenance Grounds, Management - Full Time
Waterfront Description Lake Front,Pond
View Lake, Pond, Pool, Water
Roof Type Shingle
Street Surface Asphalt
Porch Patio, Porch, Screened
Garage Yes
Building
Lot Description Sprinklers In Front, Sprinklers In Rear
Faces South
Sewer Public Sewer
Water Public, Well
Level or Stories One
New Construction No
Schools
Elementary Schools Suntree
High Schools Viera
Others
Pets Allowed Yes
HOA Name Suntree Master Association
Senior Community No
Tax ID 26-36-14-51-00002.0-0016.00
Security Features Smoke Detector(s)
Acceptable Financing Cash, Conventional, FHA, VA Loan
Listing Terms Cash, Conventional, FHA, VA Loan
Special Listing Condition Standard
Read Less
Want to know what your home might be worth? Contact us for a FREE valuation!

Our team is ready to help you sell your home for the highest possible price ASAP

Bought with Non-MLS or Out of Area





