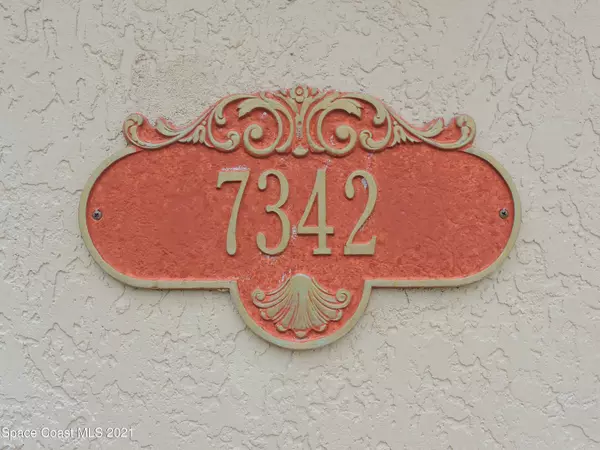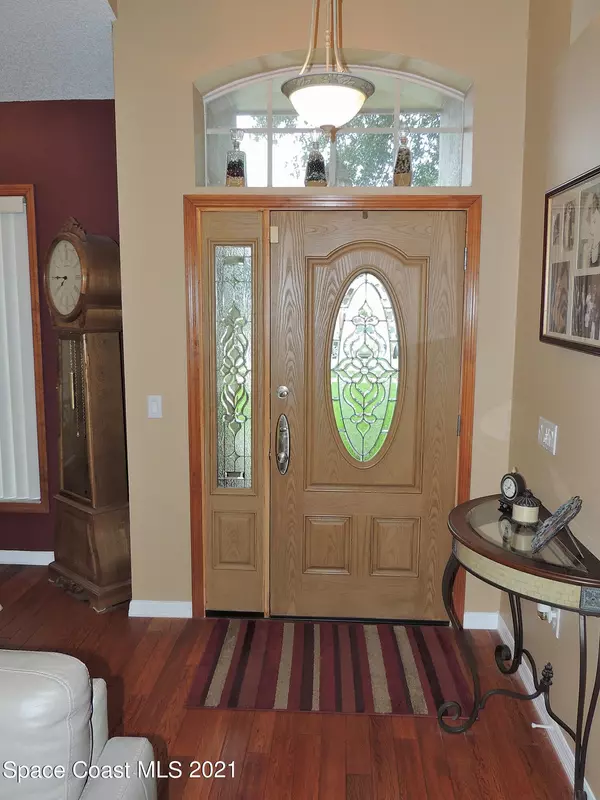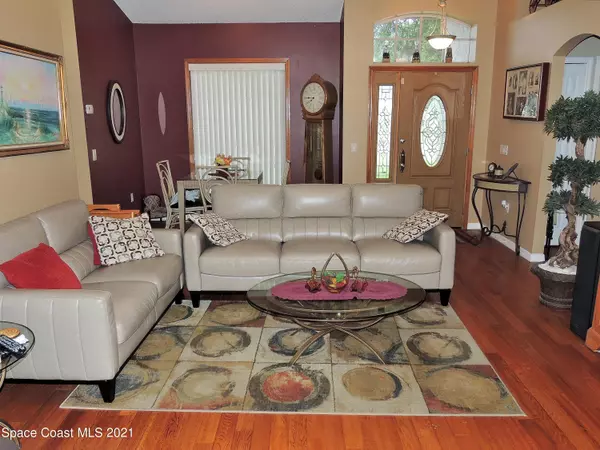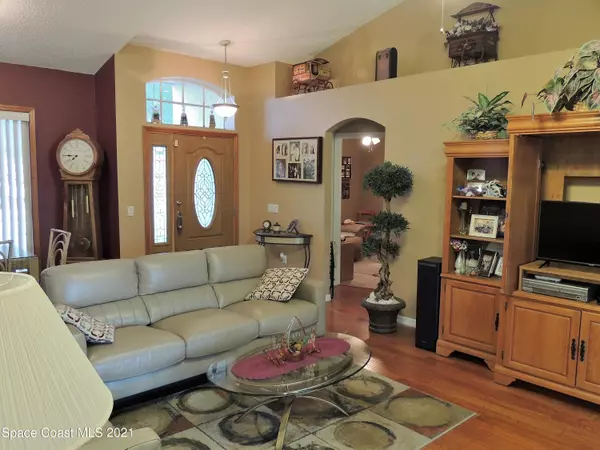$270,000
For more information regarding the value of a property, please contact us for a free consultation.
7342 Bumelia DR Cocoa, FL 32927
3 Beds
2 Baths
1,308 SqFt
Key Details
Sold Price $270,000
Property Type Single Family Home
Sub Type Single Family Residence
Listing Status Sold
Purchase Type For Sale
Square Footage 1,308 sqft
Price per Sqft $206
Subdivision Cypress Woods
MLS Listing ID 908504
Sold Date 08/24/21
Bedrooms 3
Full Baths 2
HOA Fees $19/ann
HOA Y/N Yes
Total Fin. Sqft 1308
Originating Board Space Coast MLS (Space Coast Association of REALTORS®)
Year Built 1998
Annual Tax Amount $926
Tax Year 2020
Lot Size 8,276 Sqft
Acres 0.19
Property Description
Move in ready, this updated home has been lovingly cared for by the seller. It sits in the beautiful Cypress Woods community of Port St. John. You will love the attractive wood flooring that runs throughout the living and dining areas. The kitchen has updates and a pleasant breakfast area overlooking your well cared for yard. Both bathrooms have been remodeled with gorgeous tile around the shower & tub. The master suite has 2 closets, a walk-in shower, and has been outfitted with safety grab bars for added peace of mind. Relax on your private covered trussed porch, that could easily be screened or enjoy the sun on the large extended patio. New fencing installed in 2020 and the roof was replaced in December 2019. This home is ready and waiting for a new owner.
Location
State FL
County Brevard
Area 107 - Port St. John
Direction From Grissom Pkwy, just South of Kings Hwy. turn West onto Cinnamon Fern Blvd to first left on Joshua Place. Follow to Right on Bumelia to 7342 on Left.
Interior
Interior Features Breakfast Nook, Ceiling Fan(s), His and Hers Closets, Pantry, Primary Bathroom - Tub with Shower, Split Bedrooms, Vaulted Ceiling(s), Walk-In Closet(s)
Heating Central, Electric
Cooling Central Air
Flooring Laminate, Tile, Wood
Appliance Dishwasher, Disposal, Dryer, Electric Range, Electric Water Heater, Ice Maker, Microwave, Refrigerator, Washer
Laundry Electric Dryer Hookup, Gas Dryer Hookup, Washer Hookup
Exterior
Exterior Feature ExteriorFeatures
Parking Features Attached, Garage Door Opener
Garage Spaces 2.0
Fence Fenced, Vinyl, Wood
Pool None
Utilities Available Cable Available, Electricity Connected
Amenities Available Maintenance Grounds, Management - Full Time, Management - Off Site, Playground
View Trees/Woods
Roof Type Shingle
Street Surface Asphalt
Porch Patio, Porch
Garage Yes
Building
Faces North
Sewer Septic Tank
Water Public
Level or Stories One
New Construction No
Schools
Elementary Schools Atlantis
High Schools Space Coast
Others
Pets Allowed Yes
HOA Name TCB Property Management
Senior Community No
Tax ID 23-35-15-01-0000b.0-0017.00
Acceptable Financing Cash, Conventional, FHA, VA Loan
Listing Terms Cash, Conventional, FHA, VA Loan
Special Listing Condition Standard
Read Less
Want to know what your home might be worth? Contact us for a FREE valuation!

Our team is ready to help you sell your home for the highest possible price ASAP

Bought with RE/MAX Solutions






