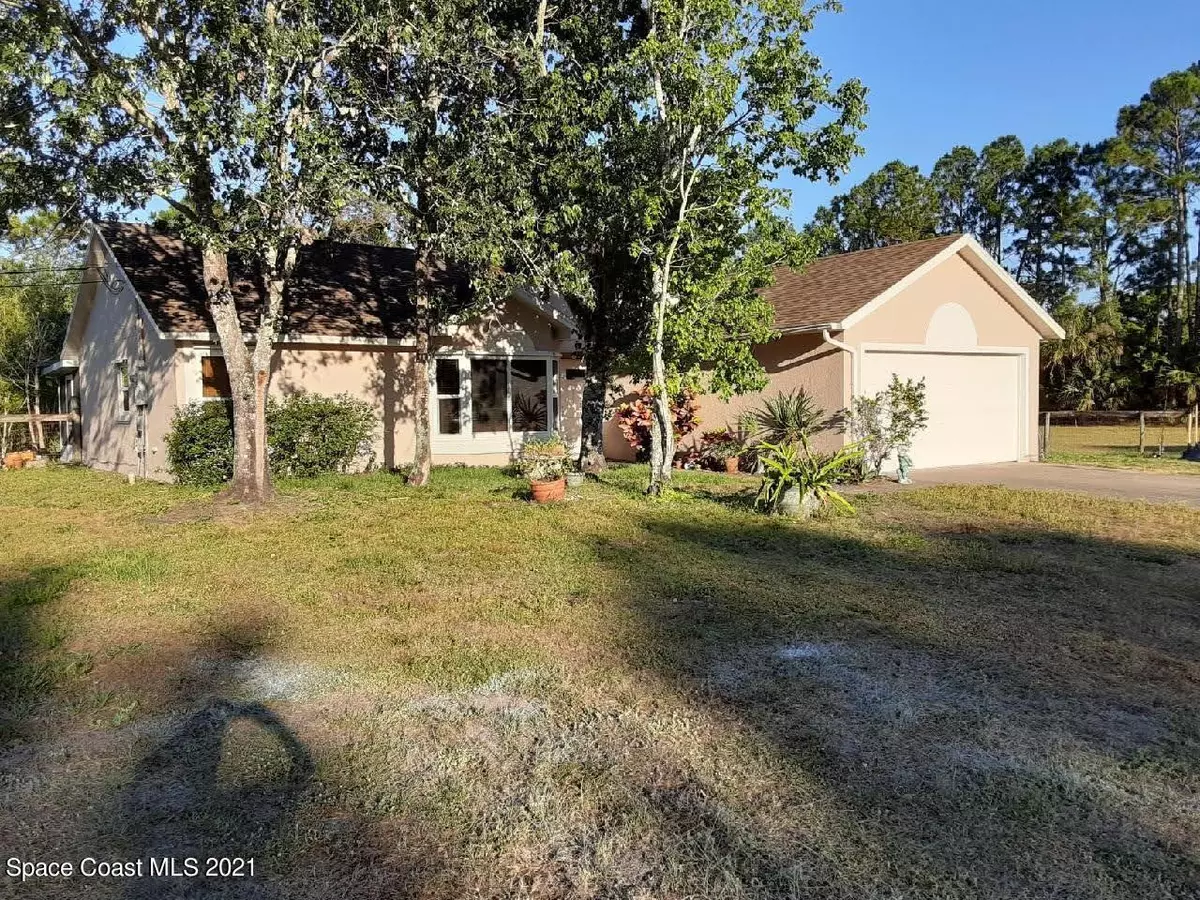$350,000
For more information regarding the value of a property, please contact us for a free consultation.
1500 Studley DR NW Palm Bay, FL 32907
3 Beds
2 Baths
1,382 SqFt
Key Details
Sold Price $350,000
Property Type Single Family Home
Sub Type Single Family Residence
Listing Status Sold
Purchase Type For Sale
Square Footage 1,382 sqft
Price per Sqft $253
Subdivision Melbourne Poultry Colony Add No 1
MLS Listing ID 906079
Sold Date 05/26/21
Bedrooms 3
Full Baths 2
HOA Y/N No
Total Fin. Sqft 1382
Originating Board Space Coast MLS (Space Coast Association of REALTORS®)
Year Built 1992
Annual Tax Amount $1,950
Tax Year 2020
Lot Size 1.760 Acres
Acres 1.76
Property Description
FOR COMP PURPOSES ONLY. Experience the peaceful lifestyle of country living. This home is on a beautiful, private 1.76 acre setting at the end of a paved, private road in highly desirable area off Hield Road. The home features all new thermopane windows(2020), new plumbing(2015), granite kitchen countertops, expansive lanai with summer kitchen, and newly painted exterior and interior(2021). Outside boasts a fenced pasture for horses, 16x40 workshop with 50AMP RV hook up, and artesian well feed pond. Transferable window warranty and transferable home warranty. You would not know that plenty of shopping, restaurants, and I-95 are all within a short drive.
Location
State FL
County Brevard
Area 344 - Nw Palm Bay
Direction Minton to West on Hield Road. Go 2.2 miles and turn left onto Studley Drive. Home at end of road.
Interior
Interior Features Breakfast Bar, Breakfast Nook, Ceiling Fan(s), Open Floorplan, Pantry, Primary Bathroom - Tub with Shower, Primary Downstairs, Skylight(s), Split Bedrooms, Vaulted Ceiling(s), Walk-In Closet(s)
Heating Central, Electric
Cooling Central Air, Electric
Flooring Carpet, Tile
Furnishings Unfurnished
Appliance Dishwasher, Dryer, Electric Range, Electric Water Heater, Ice Maker, Microwave, Refrigerator, Washer, Water Softener Owned
Exterior
Exterior Feature Outdoor Kitchen, Storm Shutters
Parking Features Additional Parking, Attached, Garage Door Opener, RV Access/Parking
Garage Spaces 2.0
Fence Chain Link, Fenced
Pool Above Ground, Pool Cover, Private, Other
Utilities Available Cable Available, Electricity Connected
Roof Type Shingle
Street Surface Asphalt
Porch Deck, Patio, Porch, Screened
Garage Yes
Building
Lot Description Dead End Street
Faces West
Sewer Septic Tank
Water Well
Level or Stories One
Additional Building Workshop
New Construction No
Schools
Elementary Schools Meadowlane
High Schools Melbourne
Others
Pets Allowed Yes
HOA Name MELBOURNE POULTRY COLONY ADD NO 1
Senior Community No
Tax ID 28-36-22-Fa-00008.0-0005.00
Acceptable Financing Cash, Conventional, FHA, VA Loan
Listing Terms Cash, Conventional, FHA, VA Loan
Special Listing Condition Standard
Read Less
Want to know what your home might be worth? Contact us for a FREE valuation!

Our team is ready to help you sell your home for the highest possible price ASAP

Bought with AHR Real Estate

