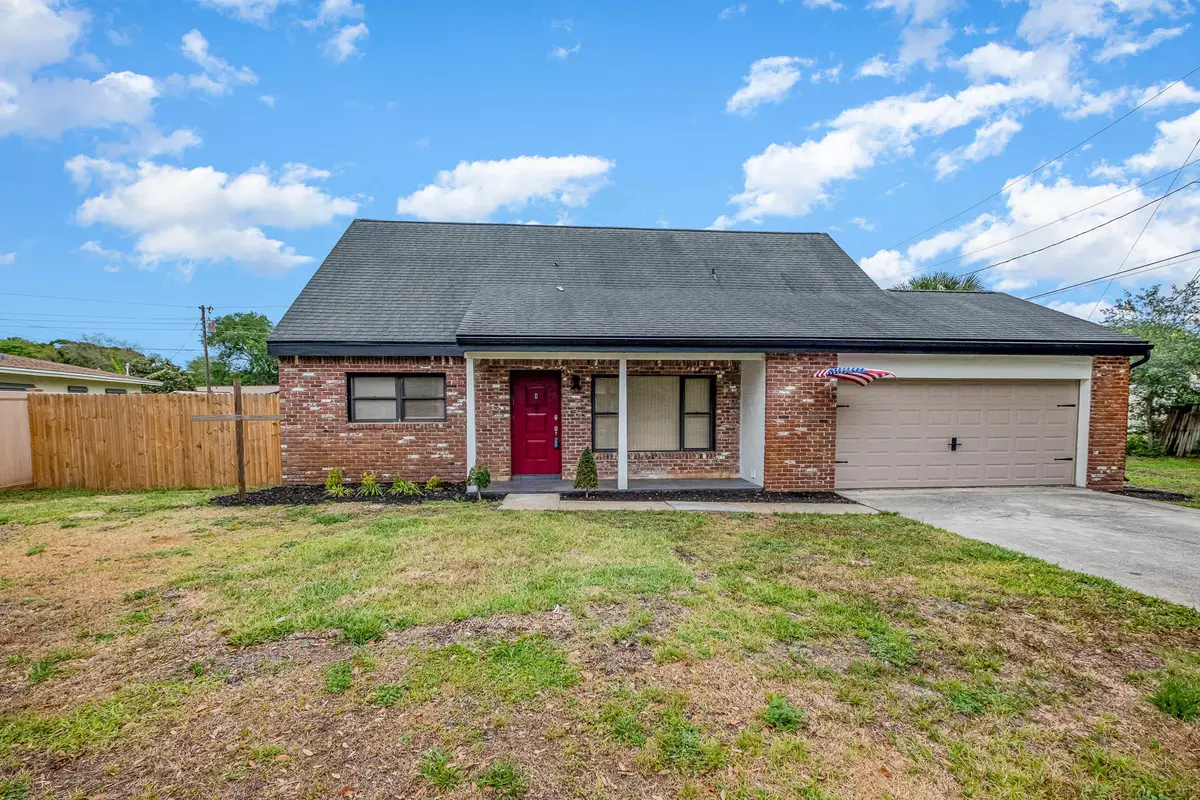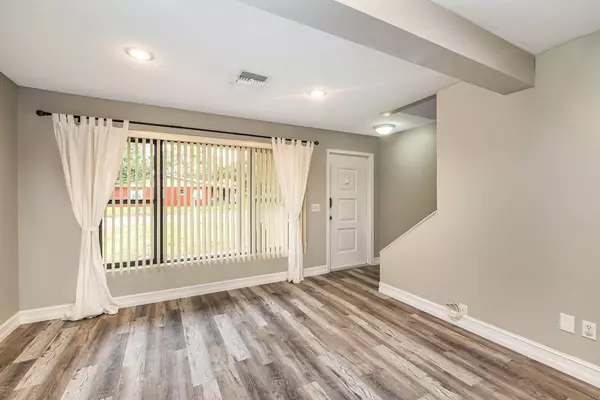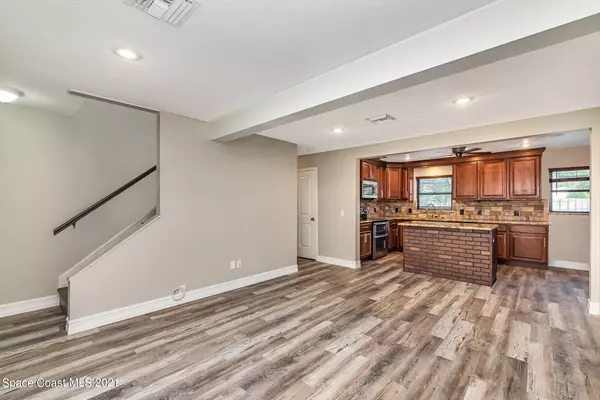$287,500
For more information regarding the value of a property, please contact us for a free consultation.
1804 Ponderosa LN Titusville, FL 32796
4 Beds
2 Baths
1,719 SqFt
Key Details
Sold Price $287,500
Property Type Single Family Home
Sub Type Single Family Residence
Listing Status Sold
Purchase Type For Sale
Square Footage 1,719 sqft
Price per Sqft $167
Subdivision Sherwood Estates Unit 5
MLS Listing ID 900656
Sold Date 06/01/21
Bedrooms 4
Full Baths 2
HOA Y/N No
Total Fin. Sqft 1719
Originating Board Space Coast MLS (Space Coast Association of REALTORS®)
Year Built 1967
Annual Tax Amount $1,766
Tax Year 2020
Lot Size 9,583 Sqft
Acres 0.22
Property Description
Come see this great 2 story home nestled in the desirable neighborhood of Sherwood Estates. This home has many great features such as granite counter tops and island with ample cabinets for storage space, recently re-screened in pool and patio with Jacuzzi, freshly painted interior and exterior. Flat portion of roof in the back was also recently replaced. All subsurface cast iron sewage lines have been replaced with schedule 40 PVC. Brand new doors through out. Brand new waterproof floors in the main living area. Updated electric panel. Both bathrooms have been completely renovated and many more upgrades.
Location
State FL
County Brevard
Area 105 - Titusville W I95 S 46
Direction From state road 46, turn onto N Carpenter Rd, then turn left onto Sherwood Dr as it turns to become Poinciana, turn right onto Ponderosa.House is on the right.
Interior
Interior Features Ceiling Fan(s), Kitchen Island, Pantry, Walk-In Closet(s)
Heating Central, Electric
Cooling Central Air, Electric
Flooring Laminate, Wood, Other
Furnishings Unfurnished
Appliance Dishwasher, Dryer, Electric Water Heater, Microwave, Washer, Other
Laundry Electric Dryer Hookup, Gas Dryer Hookup, In Garage, Washer Hookup
Exterior
Exterior Feature ExteriorFeatures
Parking Features Attached
Garage Spaces 2.0
Fence Fenced, Wood
Pool Electric Heat, In Ground, Private, Screen Enclosure, Waterfall, Other
Utilities Available Cable Available, Electricity Connected
Roof Type Shingle,Other
Garage Yes
Building
Faces South
Sewer Public Sewer
Water Public
Level or Stories One, Two
New Construction No
Schools
Elementary Schools Oak Park
High Schools Astronaut
Others
Pets Allowed Yes
HOA Name SHERWOOD ESTATES UNIT 5
Senior Community No
Tax ID 21-35-19-54-00006.0-0012.00
Acceptable Financing Cash, Conventional
Listing Terms Cash, Conventional
Special Listing Condition Standard
Read Less
Want to know what your home might be worth? Contact us for a FREE valuation!

Our team is ready to help you sell your home for the highest possible price ASAP

Bought with LaRocque & Co., Realtors






