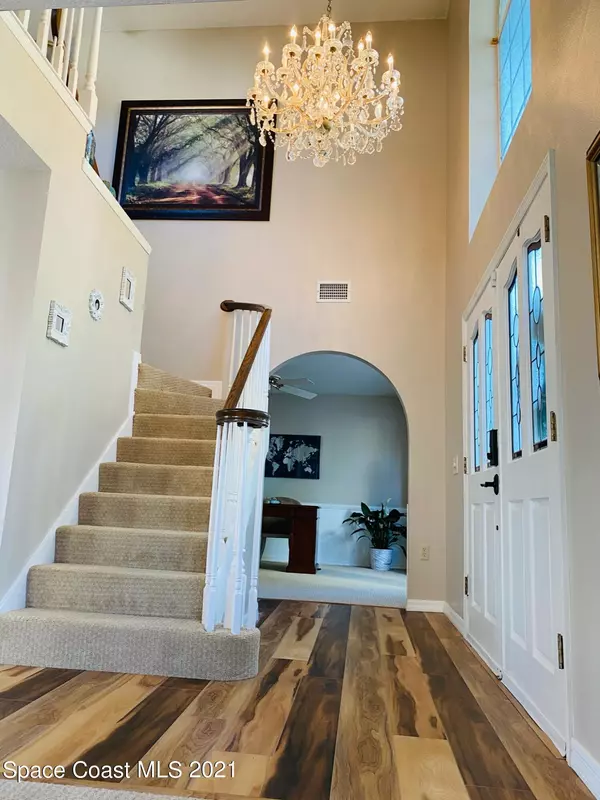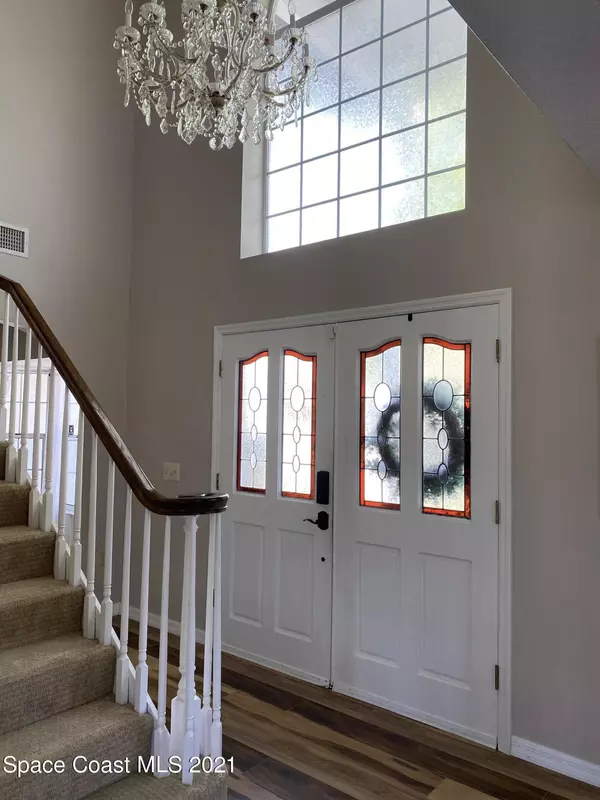$407,000
For more information regarding the value of a property, please contact us for a free consultation.
4005 Savannahs TRL Merritt Island, FL 32953
3 Beds
3 Baths
2,170 SqFt
Key Details
Sold Price $407,000
Property Type Single Family Home
Sub Type Single Family Residence
Listing Status Sold
Purchase Type For Sale
Square Footage 2,170 sqft
Price per Sqft $187
Subdivision Savannahs Phase Iii Pud The
MLS Listing ID 899240
Sold Date 04/09/21
Bedrooms 3
Full Baths 2
Half Baths 1
HOA Fees $133/ann
HOA Y/N Yes
Total Fin. Sqft 2170
Originating Board Space Coast MLS (Space Coast Association of REALTORS®)
Year Built 1990
Annual Tax Amount $3,523
Tax Year 2020
Lot Size 0.260 Acres
Acres 0.26
Property Description
Its your lucky day!!! Back on the Market Florida Living at its best! Live-work-play in this newly renovated home on the 18th hole of a golf course! The house has the best view in the neighborhood! You CAN have it all! Large lot with plenty of room for a pool. 3 bed 2.5 bath open floor plan with generous natural light. Updated floors, kitchen, bathrooms. Large kitchen for the chef with big breakfast bar and nook area. Formal dining & living room. Office boasts hand crafted gorgeous wainscoting. Huge master suite on 1st floor with oversized master bath, two vanities, shower, jacuzzi tub, and large walk in closet. Screened porch with amazing sunsets year round! Certified Home Inspector letter on roof life in documents.
Location
State FL
County Brevard
Area 250 - N Merritt Island
Direction North Courtenay over the Barge. East on Hall Road to Savannahs Trail
Interior
Interior Features Breakfast Nook, Ceiling Fan(s), Eat-in Kitchen, Kitchen Island, Open Floorplan, Primary Bathroom - Tub with Shower, Primary Downstairs, Skylight(s), Split Bedrooms, Walk-In Closet(s)
Heating Central, Electric
Cooling Central Air, Electric
Flooring Vinyl
Fireplaces Type Other
Fireplace Yes
Appliance Dishwasher, Disposal, Dryer, Electric Range, Electric Water Heater, Microwave, Washer
Exterior
Exterior Feature Storm Shutters
Parking Features Detached, Garage Door Opener
Garage Spaces 2.0
Pool None
Utilities Available Cable Available, Electricity Connected, Sewer Available, Water Available, Propane
Amenities Available Clubhouse, Golf Course, Maintenance Grounds, Management - Full Time, Playground, Tennis Court(s)
Waterfront Description Lake Front,Pond
View Golf Course, Lake, Pond, Water, Protected Preserve
Roof Type Shingle
Street Surface Asphalt
Porch Patio, Porch, Screened
Garage Yes
Building
Lot Description On Golf Course
Faces Northeast
Sewer Public Sewer
Water Public
Level or Stories Two
New Construction No
Schools
Elementary Schools Carroll
High Schools Merritt Island
Others
Pets Allowed Yes
HOA Name SAVANNAHS P.U.D., THE
Senior Community No
Tax ID 24-36-01-Ok-00000.0-0206.00
Security Features Security System Leased
Acceptable Financing Cash, Conventional, FHA, VA Loan
Listing Terms Cash, Conventional, FHA, VA Loan
Special Listing Condition Standard
Read Less
Want to know what your home might be worth? Contact us for a FREE valuation!

Our team is ready to help you sell your home for the highest possible price ASAP

Bought with All Real Estate, Inc.






