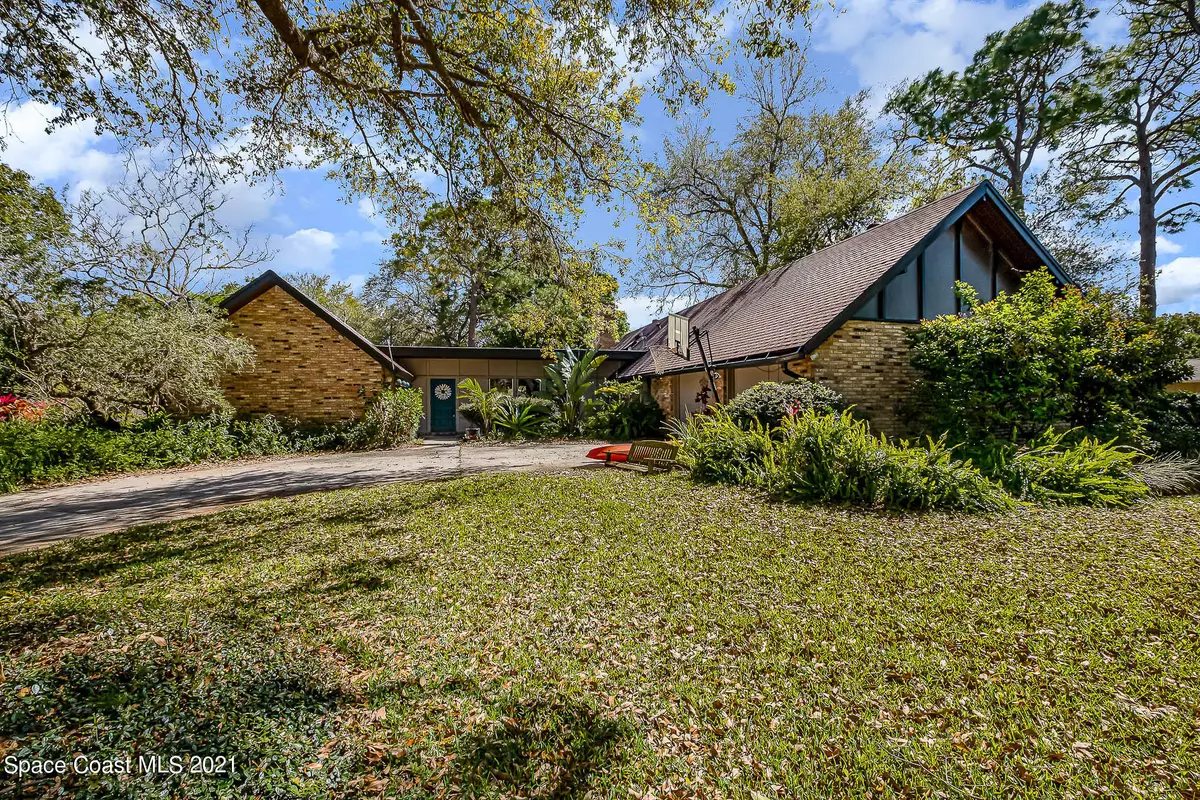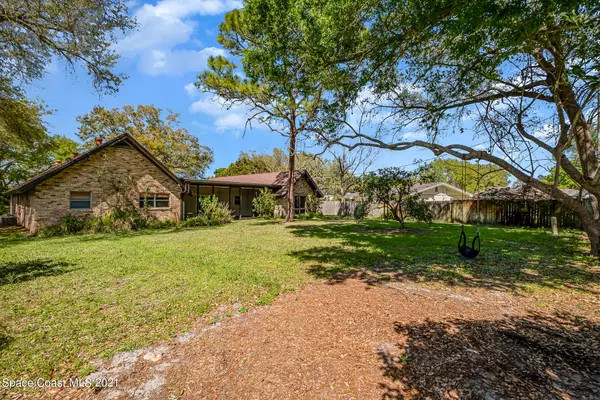$288,400
For more information regarding the value of a property, please contact us for a free consultation.
4269 Abbey LN Titusville, FL 32796
5 Beds
3 Baths
2,479 SqFt
Key Details
Sold Price $288,400
Property Type Single Family Home
Sub Type Single Family Residence
Listing Status Sold
Purchase Type For Sale
Square Footage 2,479 sqft
Price per Sqft $116
Subdivision Sherwood Estates Unit 7
MLS Listing ID 899143
Sold Date 04/02/21
Bedrooms 5
Full Baths 3
HOA Y/N No
Total Fin. Sqft 2479
Originating Board Space Coast MLS (Space Coast Association of REALTORS®)
Year Built 1969
Annual Tax Amount $2,148
Tax Year 2020
Lot Size 0.530 Acres
Acres 0.53
Property Description
Looking for something you can really put your personal touches on? This is it. Come see this 5 bed 3 bath home with almost 2500 sf of living space on a 1/2 acre corner lot. Located in Sherwood Estates. Living room includes a beautiful wood-burning fireplace and vaulted ceilings. TONS of natural light! Huge living room and spacious family room. Formal dining room. Large indoor laundry room with tons of storage. Spacious master bedroom with his and hers closets. Split floor-plan. Two guest bedrooms set up with a Jack and Jill bath. Tons of cabinetry in the kitchen. Plenty of room for a pool with over 1/2 acre of beautiful property to play with. Tons of storage space in the attic over the garage. Come see this home today and envision how you can truly make it your own.
Location
State FL
County Brevard
Area 105 - Titusville W I95 S 46
Direction head North on Carpenter from Dairy Road. Turn left on Ivanhoe then right onto Fosse then left onto Abbey. Home on the left.
Interior
Interior Features Built-in Features, Ceiling Fan(s), His and Hers Closets, Primary Bathroom - Tub with Shower, Split Bedrooms, Vaulted Ceiling(s)
Heating Central, Electric
Cooling Central Air, Electric
Flooring Tile, Vinyl
Fireplaces Type Wood Burning, Other
Furnishings Unfurnished
Fireplace Yes
Appliance Dishwasher, Electric Range, Electric Water Heater, Refrigerator
Exterior
Exterior Feature ExteriorFeatures
Parking Features Attached
Garage Spaces 2.0
Pool None
Utilities Available Cable Available, Electricity Connected, Natural Gas Connected
Roof Type Shingle
Street Surface Asphalt
Porch Porch
Garage Yes
Building
Faces Northwest
Sewer Public Sewer
Water Public, Well
Level or Stories One
New Construction No
Schools
Elementary Schools Oak Park
High Schools Astronaut
Others
HOA Name SHERWOOD ESTATES UNIT 7
Senior Community No
Tax ID 21-34-24-01-00003.0-0011.00
Acceptable Financing Cash, Conventional
Listing Terms Cash, Conventional
Special Listing Condition Standard
Read Less
Want to know what your home might be worth? Contact us for a FREE valuation!

Our team is ready to help you sell your home for the highest possible price ASAP

Bought with Blue Marlin Real Estate CB






