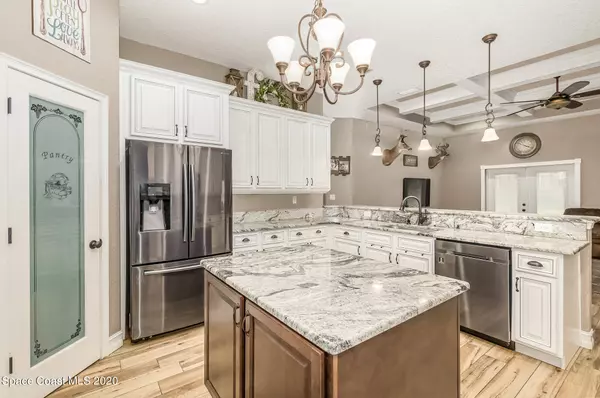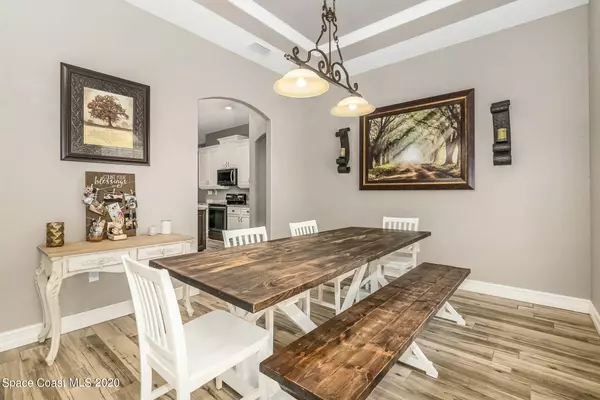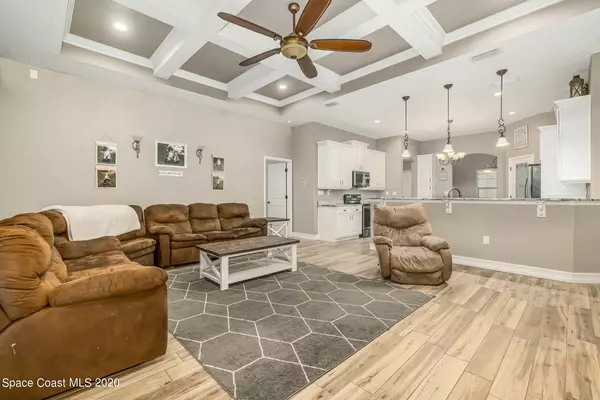$490,000
For more information regarding the value of a property, please contact us for a free consultation.
1875 Turpentine RD Mims, FL 32754
4 Beds
2 Baths
2,316 SqFt
Key Details
Sold Price $490,000
Property Type Single Family Home
Sub Type Single Family Residence
Listing Status Sold
Purchase Type For Sale
Square Footage 2,316 sqft
Price per Sqft $211
MLS Listing ID 897784
Sold Date 04/15/21
Bedrooms 4
Full Baths 2
HOA Y/N No
Total Fin. Sqft 2316
Originating Board Space Coast MLS (Space Coast Association of REALTORS®)
Year Built 2016
Annual Tax Amount $3,018
Tax Year 2020
Lot Size 1.020 Acres
Acres 1.02
Lot Dimensions 149 x 298
Property Description
If you are looking for a home in the country on a paved road, this is the one. Custom built in 2016 featuring over 2,300 sq. ft. Inside you will find 10' cathedral ceilings in the main living areas and multiple decorative coffers and tray accents. The large center island kitchen with a pantry overlooks like the large living room. The split bedroom floor plan offers a massive 18x18 master suite along with a 10x10 walk in closet with access to the laundry room. Outside you will find a huge back porch with a metal lined ceiling overlooking the beautiful back yard. There is a 30x30 pole barn to store all of your toys. This home also offers an oversized 2 car garage that is 610 sq. ft.
Location
State FL
County Brevard
Area 105 - Titusville W I95 S 46
Direction From Highway 1 go west on Dairy Rd. Follow Dairy to the end. Turn left on Turpentine, home is on the left.
Interior
Interior Features Ceiling Fan(s), Kitchen Island, Open Floorplan, Pantry, Primary Bathroom - Tub with Shower, Primary Downstairs, Split Bedrooms, Vaulted Ceiling(s), Walk-In Closet(s)
Heating Central, Electric
Cooling Central Air, Electric
Flooring Carpet, Laminate, Tile
Furnishings Unfurnished
Appliance Dishwasher, Electric Range, Electric Water Heater, Ice Maker, Microwave, Refrigerator
Laundry Electric Dryer Hookup, Gas Dryer Hookup, Washer Hookup
Exterior
Exterior Feature Storm Shutters
Parking Features Attached, Carport, Garage Door Opener, RV Access/Parking
Garage Spaces 2.0
Carport Spaces 4
Pool None
Roof Type Shingle
Street Surface Asphalt
Porch Porch
Garage Yes
Building
Faces West
Sewer Septic Tank
Water Well
Level or Stories One
Additional Building Barn(s)
New Construction No
Schools
Elementary Schools Oak Park
High Schools Astronaut
Others
Pets Allowed Yes
Senior Community No
Tax ID 21-34-24-00-00549.0-0000.00
Acceptable Financing Cash, Conventional, FHA, VA Loan
Listing Terms Cash, Conventional, FHA, VA Loan
Special Listing Condition Standard
Read Less
Want to know what your home might be worth? Contact us for a FREE valuation!

Our team is ready to help you sell your home for the highest possible price ASAP

Bought with One Sotheby's International






