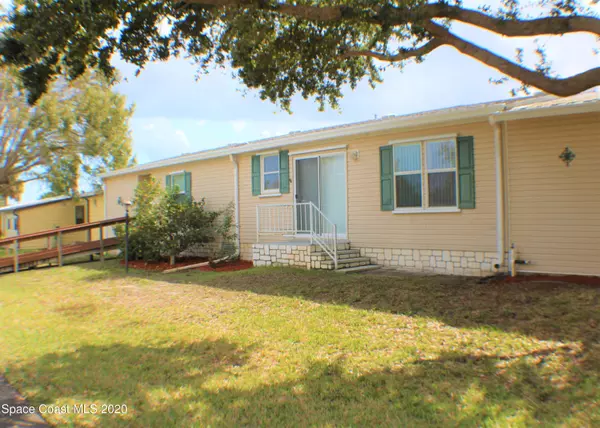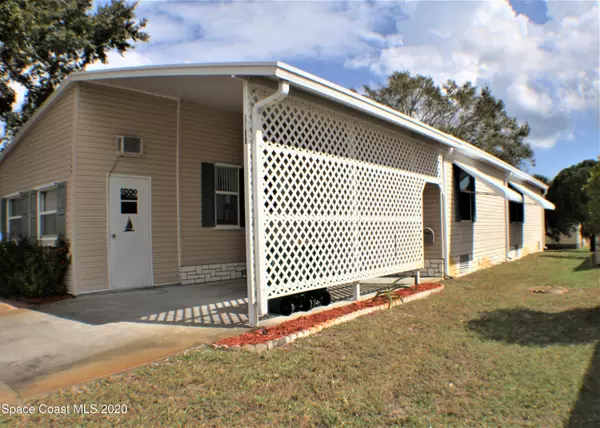$127,000
For more information regarding the value of a property, please contact us for a free consultation.
7509 Montauk AVE Micco, FL 32976
2 Beds
2 Baths
1,456 SqFt
Key Details
Sold Price $127,000
Property Type Manufactured Home
Sub Type Manufactured Home
Listing Status Sold
Purchase Type For Sale
Square Footage 1,456 sqft
Price per Sqft $87
Subdivision Snug Harbor Estates Subd
MLS Listing ID 897393
Sold Date 06/04/21
Bedrooms 2
Full Baths 2
HOA Fees $44/mo
HOA Y/N Yes
Total Fin. Sqft 1456
Originating Board Space Coast MLS (Space Coast Association of REALTORS®)
Year Built 1998
Annual Tax Amount $1,662
Tax Year 2020
Lot Size 6,534 Sqft
Acres 0.15
Property Description
Fully furnished & Very Well Maintained Palm Harbor home located on a corner lot. 2 bedroom 2 bath with a den/office. Spacious kitchen with breakfast nook. Split bedroom floor plan with laundry located inside the home. Handicapped Ramp for easy access. Enjoy your morning coffee while looking over at the peaceful wooded area across the street. Everything you need is in this home, just bring a suitcase and enjoy Florida living at it's best! Snug Harbor Lakes is a 55+ community with plenty of activities and amenities including pool, clubhouse, fitness, low HOA fees, and so much more!
Location
State FL
County Brevard
Area 350 - Micco/Barefoot Bay
Direction US Hwy 1 to Barefoot Bay Blvd. Right onto Snug Harbor Lakes Place. Left onto Bannock Street. Right onto Montauk Avenue. House on right side of road at the very end.
Interior
Interior Features Built-in Features, Ceiling Fan(s), Eat-in Kitchen, Pantry, Primary Bathroom - Tub with Shower, Primary Bathroom -Tub with Separate Shower, Skylight(s), Split Bedrooms, Vaulted Ceiling(s), Walk-In Closet(s)
Heating Central
Cooling Central Air
Flooring Carpet, Vinyl
Furnishings Furnished
Appliance Dishwasher, Dryer, Electric Range, Electric Water Heater, Ice Maker, Microwave, Refrigerator, Washer
Laundry Electric Dryer Hookup, Gas Dryer Hookup, Washer Hookup
Exterior
Exterior Feature ExteriorFeatures
Parking Features Carport
Garage Spaces 1.0
Carport Spaces 1
Pool Community
Utilities Available Cable Available, Electricity Connected
Amenities Available Basketball Court, Clubhouse, Fitness Center, Jogging Path, Maintenance Grounds, Management - Full Time, Park, Shuffleboard Court, Tennis Court(s)
Roof Type Shingle
Street Surface Asphalt
Accessibility Accessible Approach with Ramp, Grip-Accessible Features
Garage Yes
Building
Lot Description Corner Lot, Sprinklers In Front, Sprinklers In Rear
Faces North
Sewer Public Sewer
Water Public, Well
Level or Stories One
Additional Building Shed(s), Workshop
New Construction No
Schools
Elementary Schools Sunrise
High Schools Bayside
Others
HOA Name Snug Harbor Assn.
Senior Community Yes
Tax ID 30-38-10-00-00024.W-0000.00
Acceptable Financing Cash, Conventional, FHA, VA Loan
Listing Terms Cash, Conventional, FHA, VA Loan
Special Listing Condition Standard
Read Less
Want to know what your home might be worth? Contact us for a FREE valuation!

Our team is ready to help you sell your home for the highest possible price ASAP

Bought with RE/MAX Crown Realty






