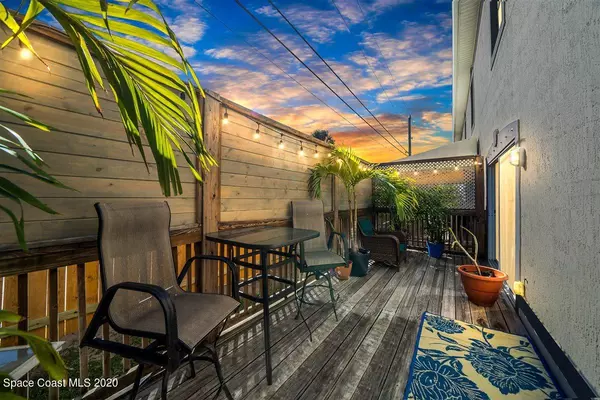$310,000
For more information regarding the value of a property, please contact us for a free consultation.
117 Majestic Bay AVE Cape Canaveral, FL 32920
3 Beds
3 Baths
2,307 SqFt
Key Details
Sold Price $310,000
Property Type Condo
Sub Type Condominium
Listing Status Sold
Purchase Type For Sale
Square Footage 2,307 sqft
Price per Sqft $134
Subdivision Majestic Bay Townhomes Condo
MLS Listing ID 896214
Sold Date 04/26/21
Bedrooms 3
Full Baths 2
Half Baths 1
HOA Fees $330/mo
HOA Y/N Yes
Total Fin. Sqft 2307
Originating Board Space Coast MLS (Space Coast Association of REALTORS®)
Year Built 2005
Annual Tax Amount $2,195
Tax Year 2020
Lot Size 5,663 Sqft
Acres 0.13
Property Description
Welcome to your beautiful new townhome just a short walk or bike ride from the beach! This spacious two-story unit is in immaculate condition within close proximity to Port Canaveral, the beach, KSC, favorite local restaurants and attractions. Built in 2005, this 3 bed / 2.5 bath is over 2300 SqFt total. Large kitchen with stainless steel appliances, granite countertops, spacious pantry and laundry room just off the kitchen. An inviting open floor plan downstairs connects the conversation between kitchen, dining area and great room, making this home ideal for entertaining. HUGE Master with garden tub and 2 additional large bedrooms, perfect for families, visitors or roommates! Recently upgraded back patio, new AC (2019 outside, 2020 inside), new microwave 2021.
Location
State FL
County Brevard
Area 271 - Cape Canaveral
Direction A1A just south of Wells Fargo, West on Majestic Bay Ave.
Interior
Interior Features Ceiling Fan(s), Open Floorplan, Pantry, Primary Bathroom - Tub with Shower, Primary Bathroom -Tub with Separate Shower, Walk-In Closet(s)
Heating Central, Electric
Cooling Central Air, Electric
Flooring Carpet, Laminate, Tile
Appliance Dishwasher, Disposal, Electric Range, Electric Water Heater, ENERGY STAR Qualified Dishwasher, Freezer, Microwave, Refrigerator
Laundry Electric Dryer Hookup, Gas Dryer Hookup, Washer Hookup
Exterior
Exterior Feature Storm Shutters
Parking Features Attached, Garage Door Opener
Garage Spaces 2.0
Fence Fenced, Wood
Pool Community, In Ground
Utilities Available Cable Available, Electricity Connected, Water Available
Amenities Available Maintenance Grounds, Maintenance Structure, Management - Off Site
Roof Type Shingle,Other
Street Surface Asphalt
Porch Deck, Porch
Garage Yes
Building
Lot Description Dead End Street
Faces North
Sewer Public Sewer
Water Public
Level or Stories Two
New Construction No
Schools
Elementary Schools Cape View
High Schools Cocoa Beach
Others
HOA Name Precision Property Management Solutions Inc.
HOA Fee Include Insurance,Pest Control
Senior Community No
Tax ID 24-37-23-00-00266.G-0000.00
Acceptable Financing Cash, Conventional, FHA, VA Loan
Listing Terms Cash, Conventional, FHA, VA Loan
Special Listing Condition Standard
Read Less
Want to know what your home might be worth? Contact us for a FREE valuation!

Our team is ready to help you sell your home for the highest possible price ASAP

Bought with Blue Marlin Real Estate CB






