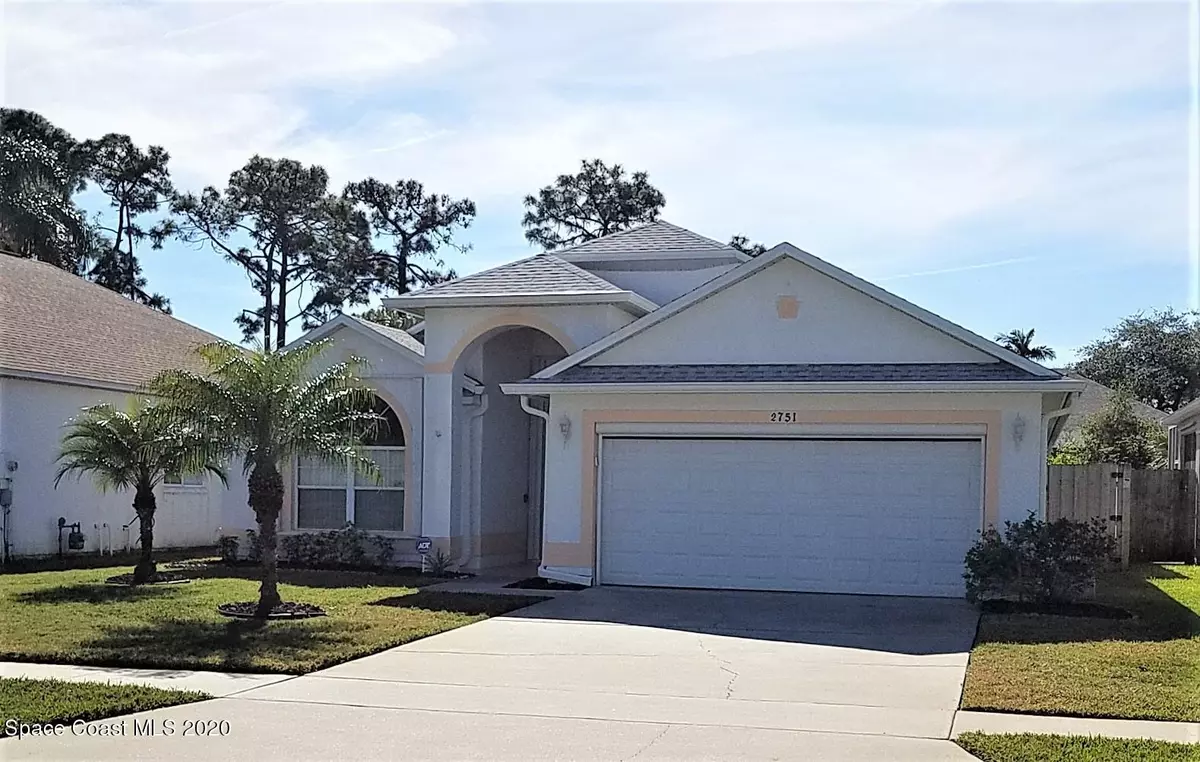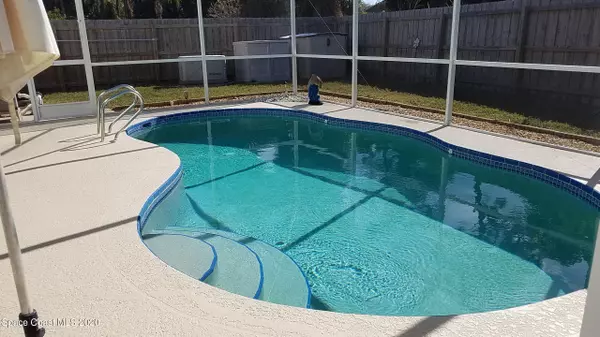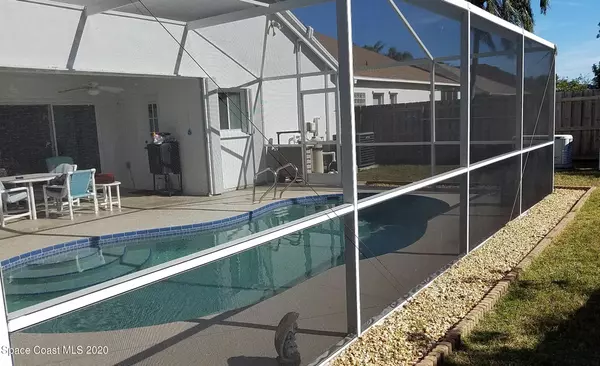$284,900
For more information regarding the value of a property, please contact us for a free consultation.
2751 Mariah DR Melbourne, FL 32940
3 Beds
2 Baths
1,572 SqFt
Key Details
Sold Price $284,900
Property Type Single Family Home
Sub Type Single Family Residence
Listing Status Sold
Purchase Type For Sale
Square Footage 1,572 sqft
Price per Sqft $181
Subdivision Live Oak Phase 3
MLS Listing ID 895152
Sold Date 03/05/21
Bedrooms 3
Full Baths 2
HOA Fees $14/ann
HOA Y/N Yes
Total Fin. Sqft 1572
Originating Board Space Coast MLS (Space Coast Association of REALTORS®)
Year Built 1997
Annual Tax Amount $1,621
Tax Year 2020
Lot Size 5,663 Sqft
Acres 0.13
Property Description
WOW! This Live Oak Pool home is the one you've been waiting for! Open floor plan with all the essential updates. New roof (06/2017), new 160 MPH Garage door (05/2017), accordion hurricane shutters, whole house generator, newer AC, newer dishwasher and microwave, gutters, Interior/Exterior professionally painted 2 years ago, fenced back yard. Energy efficient gas hot water, stove, whole house generator. Inviting screened pool/porch area with bath access makes for easy entertaining. Sought after North Melbourne subdivision is convenient to shopping, dining, Pineda Causeway, I95, PAFB.
Location
State FL
County Brevard
Area 322 - Ne Melbourne/Palm Shores
Direction Wickham Road to East on Mariah (across from Home Depot)
Interior
Interior Features Breakfast Bar, Ceiling Fan(s), Eat-in Kitchen, Pantry, Primary Downstairs, Split Bedrooms, Walk-In Closet(s)
Heating Central
Cooling Central Air
Flooring Carpet, Tile
Furnishings Unfurnished
Appliance Dishwasher, Gas Range, Gas Water Heater, Ice Maker, Microwave, Refrigerator
Exterior
Exterior Feature Storm Shutters
Parking Features Attached, Garage Door Opener
Garage Spaces 2.0
Fence Fenced, Wood
Pool In Ground, Private, Screen Enclosure
Utilities Available Electricity Connected, Natural Gas Connected, Sewer Available, Water Available
Roof Type Shingle
Street Surface Asphalt
Porch Patio, Porch, Screened
Garage Yes
Building
Faces North
Sewer Public Sewer
Water Public
Level or Stories One
New Construction No
Schools
Elementary Schools Sherwood
High Schools Satellite
Others
Pets Allowed Yes
HOA Name LIVE OAK PHASE THREE
Senior Community No
Tax ID 26-37-30-54-0000a.0-0107.00
Acceptable Financing Cash, Conventional, FHA, VA Loan
Listing Terms Cash, Conventional, FHA, VA Loan
Special Listing Condition Standard
Read Less
Want to know what your home might be worth? Contact us for a FREE valuation!

Our team is ready to help you sell your home for the highest possible price ASAP

Bought with Ellingson Properties



