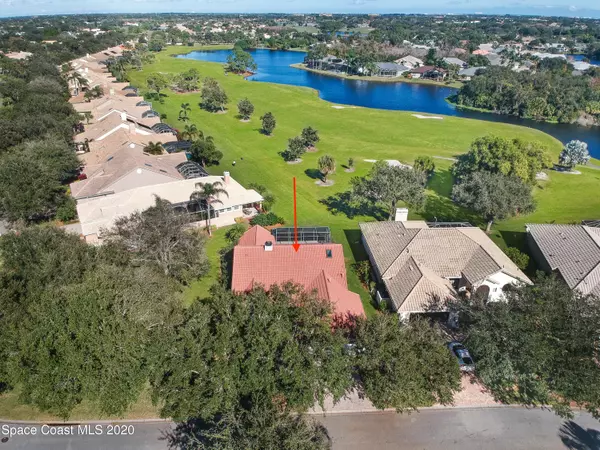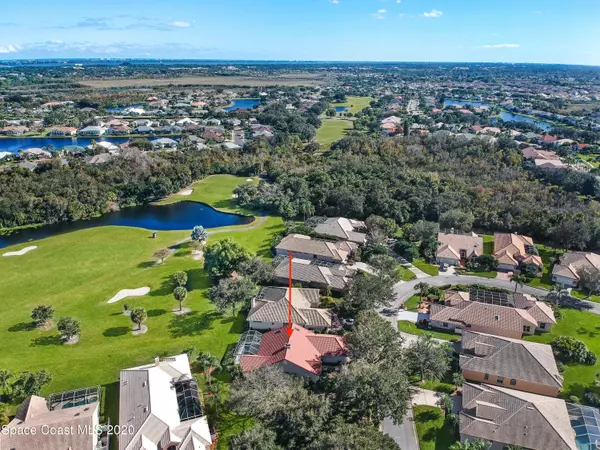$395,000
For more information regarding the value of a property, please contact us for a free consultation.
1045 Palm Brook DR Melbourne, FL 32940
2 Beds
2 Baths
1,853 SqFt
Key Details
Sold Price $395,000
Property Type Single Family Home
Sub Type Single Family Residence
Listing Status Sold
Purchase Type For Sale
Square Footage 1,853 sqft
Price per Sqft $213
Subdivision Spanish Cove Suntree Pud Stage 4 Tract 35 And A Po
MLS Listing ID 892674
Sold Date 01/19/21
Bedrooms 2
Full Baths 2
HOA Fees $139/mo
HOA Y/N Yes
Total Fin. Sqft 1853
Originating Board Space Coast MLS (Space Coast Association of REALTORS®)
Year Built 1993
Annual Tax Amount $3,396
Tax Year 2020
Lot Size 9,148 Sqft
Acres 0.21
Lot Dimensions 70X125
Property Description
Topped w/a BRAND NEW $42K tile roof, New AC (18), and bathed in NEW exterior & interior paint is this fantastic Suntree home, tucked away in the highly desirable Spanish Cove community. This delightfully bright & open home is accented w/gorgeous decorative glass french doors, vaulted ceilings, skylights & a wood fireplace. The spacious great rm features sliders leading to the lanai & pool areas w/great views of the golf course. The updated kitchen showcases crispy white cabinets, granite counters, all stainless steel appliances, smooth surface cooktop, double door fridge, & built-in oven (17). Breakfast nook w/french doors offer access to the outside patio. Stylish master w/wood look tile flooring, plantation shutters & bath w/vessel sinks. Also, accordion or roll down shutters throughout! throughout!
Location
State FL
County Brevard
Area 218 - Suntree S Of Wickham
Direction From Wickham Rd and Interlachen, go south on Interlachen then right on Palm Brook, follow to number 1045 on your left.
Interior
Interior Features Breakfast Bar, Breakfast Nook, Ceiling Fan(s), Pantry, Primary Bathroom - Tub with Shower, Skylight(s), Split Bedrooms, Vaulted Ceiling(s), Walk-In Closet(s)
Heating Natural Gas
Cooling Central Air, Electric
Flooring Carpet, Tile
Fireplaces Type Wood Burning, Other
Furnishings Unfurnished
Fireplace Yes
Appliance Dishwasher, Disposal, Dryer, Gas Water Heater, Microwave, Refrigerator, Washer
Exterior
Exterior Feature ExteriorFeatures
Parking Features Attached, Garage Door Opener
Garage Spaces 2.0
Pool In Ground, Private
Utilities Available Cable Available, Electricity Connected
Amenities Available Maintenance Grounds, Management - Full Time
View Golf Course, Pool
Roof Type Tile
Street Surface Asphalt
Porch Patio, Porch, Screened
Garage Yes
Building
Faces Southwest
Sewer Public Sewer
Water Public
Level or Stories One
New Construction No
Schools
Elementary Schools Suntree
High Schools Viera
Others
HOA Name SPANISH COVE SUNTREE PUD STAGE 4 TRACT 35 & A PORT
Senior Community No
Tax ID 26-36-23-01-00001.0-0024.00
Security Features Smoke Detector(s)
Acceptable Financing Cash, Conventional, FHA, VA Loan
Listing Terms Cash, Conventional, FHA, VA Loan
Special Listing Condition Standard
Read Less
Want to know what your home might be worth? Contact us for a FREE valuation!

Our team is ready to help you sell your home for the highest possible price ASAP

Bought with aReal Estate Service Team





