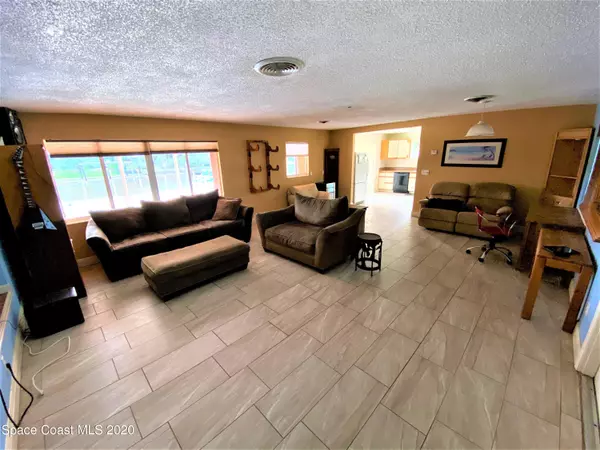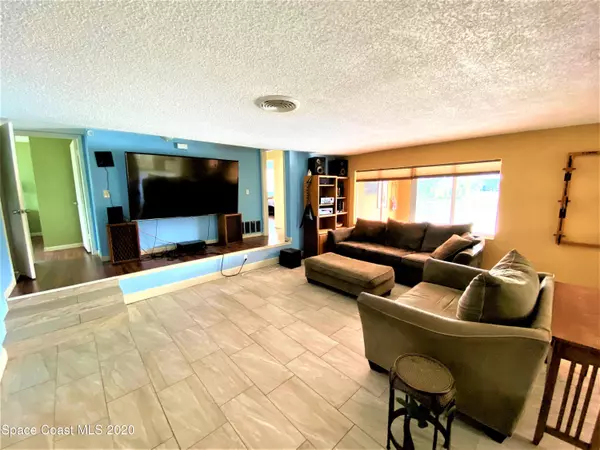$370,000
For more information regarding the value of a property, please contact us for a free consultation.
285 Montego Bay CT Merritt Island, FL 32953
3 Beds
2 Baths
1,478 SqFt
Key Details
Sold Price $370,000
Property Type Single Family Home
Sub Type Single Family Residence
Listing Status Sold
Purchase Type For Sale
Square Footage 1,478 sqft
Price per Sqft $250
Subdivision Catalina Isle Estates Unit 2
MLS Listing ID 892163
Sold Date 04/20/21
Bedrooms 3
Full Baths 2
HOA Y/N No
Total Fin. Sqft 1478
Originating Board Space Coast MLS (Space Coast Association of REALTORS®)
Year Built 1964
Annual Tax Amount $3,616
Tax Year 2020
Lot Size 9,148 Sqft
Acres 0.21
Property Description
DIRECT CANALFRONT! Boater's paradise in this great 3-bedroom, 2-bath culdesac pool home just 1 in from the end in highly desirable Catalina Isles, wide canals with easy access to Sykes Creek. Large custom pool with waterfall & hot tub, deck, extended dock. Newer metal roof, newer AC, fresh interior paint, spacious floorplan with large living room, bar area, water views throughout home, disappearing sliders onto pool deck, enclosed Florida room under air, tile & pergo flooring, attached 1-car garage, natural gas, sprinklers on well, and more! XLNT location near shopping, dining, entertainment, services, amenities; minutes to beaches, KSC, Port, Melbourne, and Orlando areas.
Location
State FL
County Brevard
Area 251 - Central Merritt Island
Direction From 520, head North on Courtenay Pkwy. Turn Right onto Richland Ave, Left on Montego Bay Drive than Right on Montego Bay Ct.
Interior
Interior Features Ceiling Fan(s), Primary Bathroom - Tub with Shower
Heating Central
Cooling Central Air
Flooring Tile
Furnishings Unfurnished
Appliance Dishwasher, Gas Range, Gas Water Heater, Microwave, Refrigerator
Laundry Electric Dryer Hookup, Gas Dryer Hookup, Washer Hookup
Exterior
Exterior Feature Boat Lift
Parking Features Attached, Garage
Garage Spaces 1.0
Pool In Ground, Private, Waterfall
Utilities Available Cable Available, Natural Gas Connected, Water Available
Amenities Available Boat Dock
Waterfront Description Canal Front,Navigable Water,Seawall
View Canal, Pool, Water
Roof Type Shingle
Porch Deck, Patio
Garage Yes
Building
Lot Description Cul-De-Sac, Sprinklers In Front, Sprinklers In Rear
Faces North
Sewer Public Sewer
Water Public, Well
Level or Stories One
New Construction No
Schools
Elementary Schools Audubon
High Schools Merritt Island
Others
HOA Name CATALINA ISLE ESTATES UNIT 2
Senior Community No
Tax ID 24-36-26-03-00007.0-0021.00
Acceptable Financing Cash, Conventional, Private Financing Available
Listing Terms Cash, Conventional, Private Financing Available
Special Listing Condition Standard
Read Less
Want to know what your home might be worth? Contact us for a FREE valuation!

Our team is ready to help you sell your home for the highest possible price ASAP

Bought with Vincent Keenan, REALTORS






