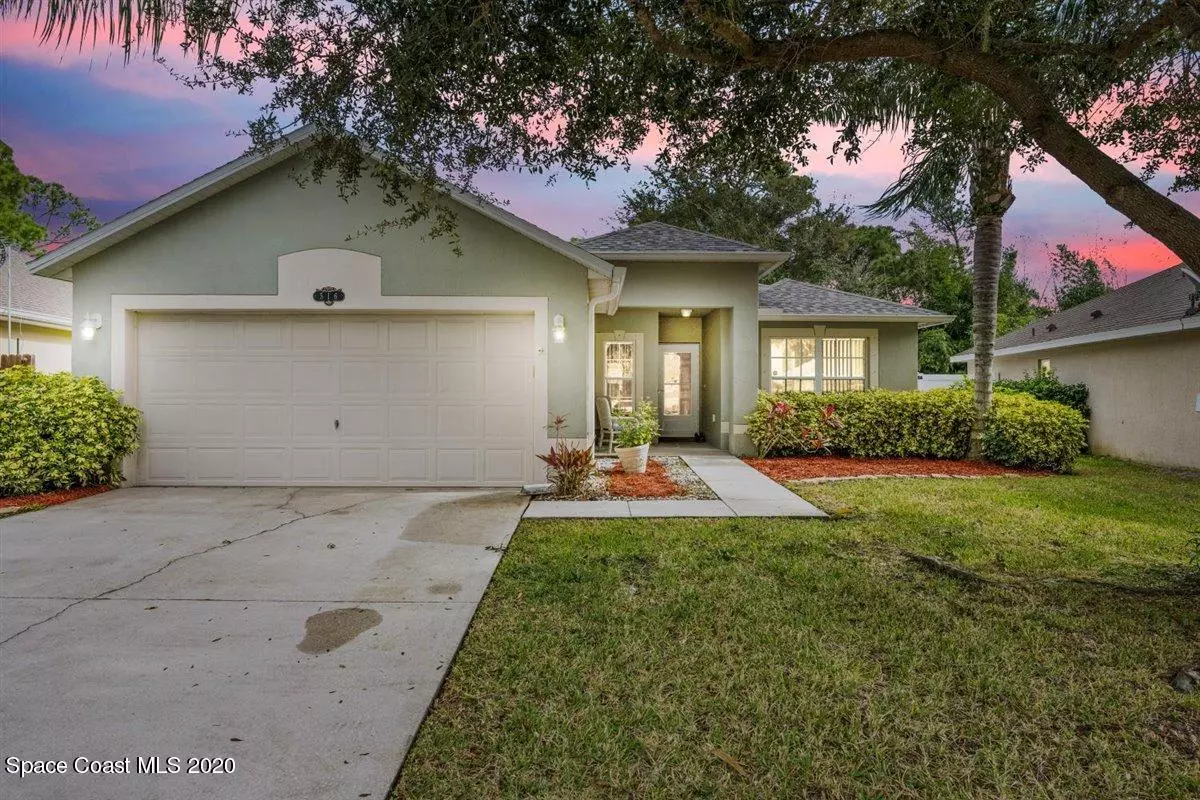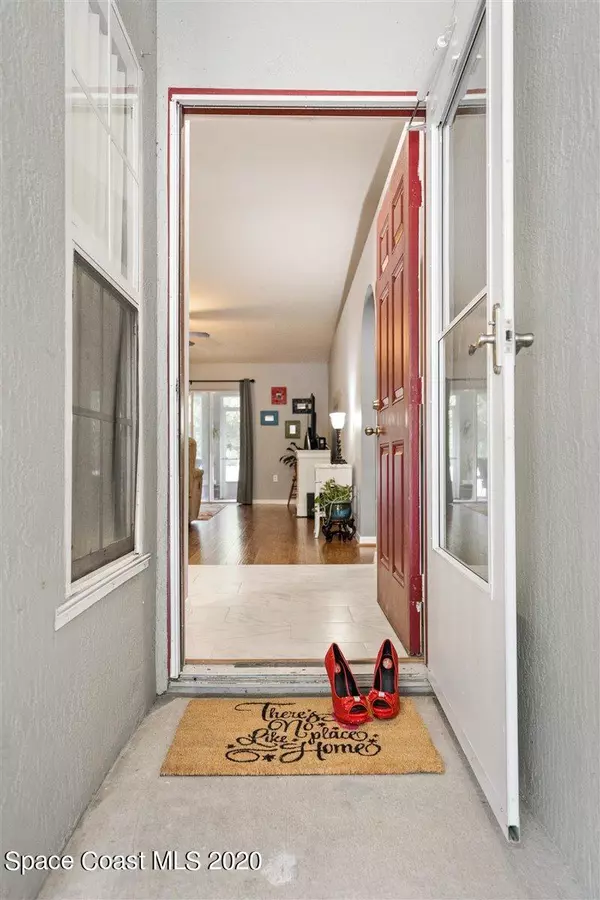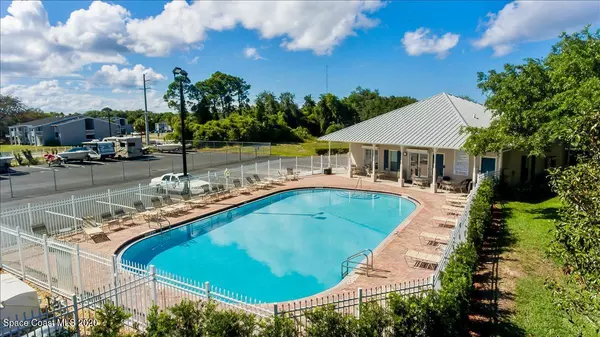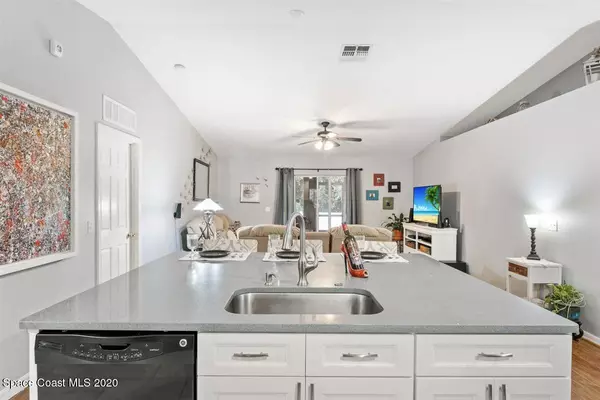$225,000
For more information regarding the value of a property, please contact us for a free consultation.
516 Mason DR Titusville, FL 32780
3 Beds
2 Baths
1,312 SqFt
Key Details
Sold Price $225,000
Property Type Single Family Home
Sub Type Single Family Residence
Listing Status Sold
Purchase Type For Sale
Square Footage 1,312 sqft
Price per Sqft $171
Subdivision Plantation Oaks Of Brevard Phase 5
MLS Listing ID 892398
Sold Date 01/27/21
Bedrooms 3
Full Baths 2
HOA Fees $125/mo
HOA Y/N Yes
Total Fin. Sqft 1312
Originating Board Space Coast MLS (Space Coast Association of REALTORS®)
Year Built 2009
Annual Tax Amount $682
Tax Year 2020
Lot Size 6,970 Sqft
Acres 0.16
Property Description
There's No Place Like Home! Original owner has remodeled this home in the past 3 years so you can move right in! Home now offers great room concept, redesigned kitchen, vaulted ceilings & split bedroom design. Time in the kitchen will no longer be a chore - expansive quartz island is perfect space for entertaining, dinners, schoolwork & more! Look at all of the pull out drawers & new pantry space! Fresh laminate flooring in main living areas. Master en-suite features soaking tub for relaxing, separate shower in water closet & walk-in closet. Don't miss the 2nd bedroom also with walk-in closet. Oversized lanai has tile flooring and doubles as great living space. Keep insurance rates lower with recent roof, vinyl fence & storm panels. Gated community with pool & RV/boat parking.
Location
State FL
County Brevard
Area 103 - Titusville Garden - Sr50
Direction Hopkins Ave West past Titus Landings ... turn right into gated community ... follow Savannah to right onto Mason ... house on right
Interior
Interior Features Ceiling Fan(s), Kitchen Island, Open Floorplan, Pantry, Primary Bathroom - Tub with Shower, Primary Bathroom -Tub with Separate Shower, Split Bedrooms, Walk-In Closet(s)
Heating Central, Electric
Cooling Central Air, Electric
Flooring Carpet, Laminate, Tile
Furnishings Unfurnished
Appliance Dishwasher, Electric Range, Electric Water Heater, Microwave, Refrigerator
Laundry Electric Dryer Hookup, Gas Dryer Hookup, Washer Hookup
Exterior
Exterior Feature ExteriorFeatures
Parking Features Attached, Garage Door Opener, RV Access/Parking
Garage Spaces 2.0
Fence Fenced, Vinyl
Pool Community
Utilities Available Cable Available
Amenities Available Clubhouse, Maintenance Grounds, Management - Off Site
View Protected Preserve
Roof Type Shingle
Street Surface Asphalt
Porch Patio, Porch, Screened
Garage Yes
Building
Faces West
Sewer Public Sewer
Water Public
Level or Stories One
New Construction No
Schools
Elementary Schools Coquina
High Schools Titusville
Others
Pets Allowed Yes
HOA Name Rachel Decamp Solutions Property Mgt
Senior Community No
Tax ID 22-35-10-55-00000.0-0287.00
Security Features Smoke Detector(s)
Acceptable Financing Cash, Conventional, FHA, VA Loan
Listing Terms Cash, Conventional, FHA, VA Loan
Special Listing Condition Standard
Read Less
Want to know what your home might be worth? Contact us for a FREE valuation!

Our team is ready to help you sell your home for the highest possible price ASAP

Bought with RE/MAX Aerospace Realty






