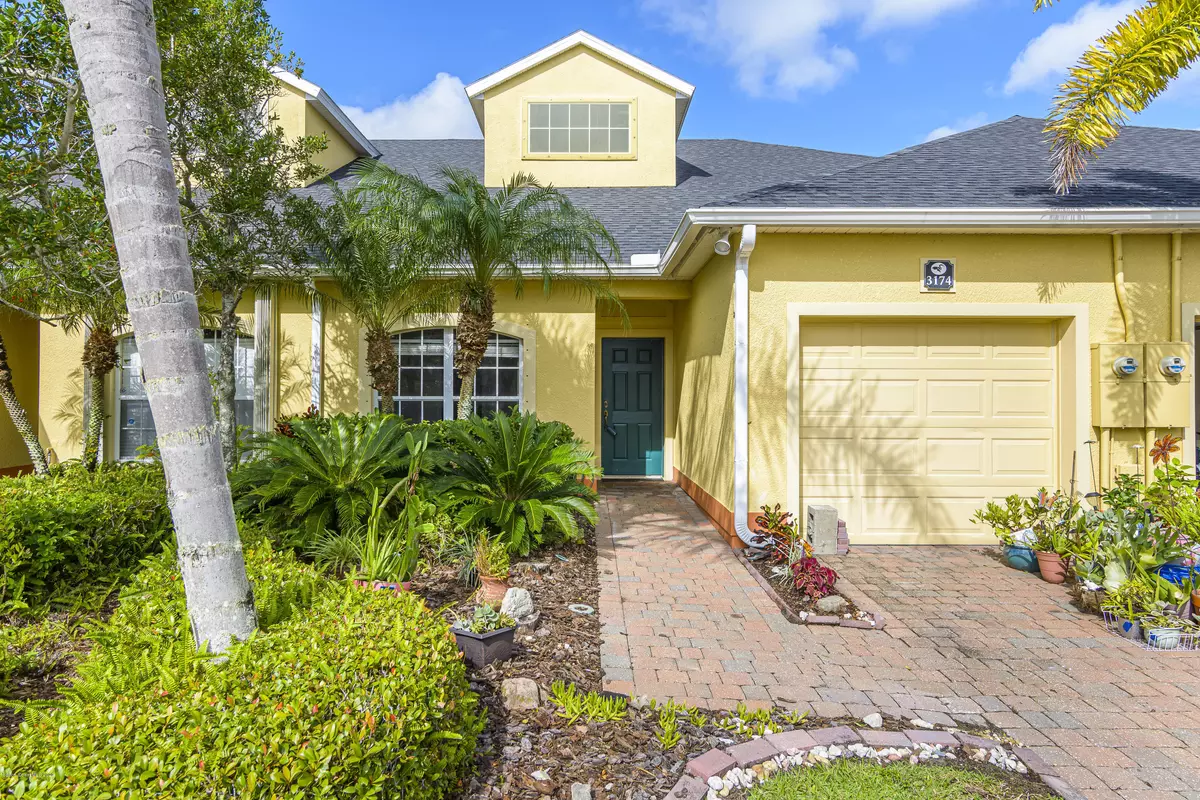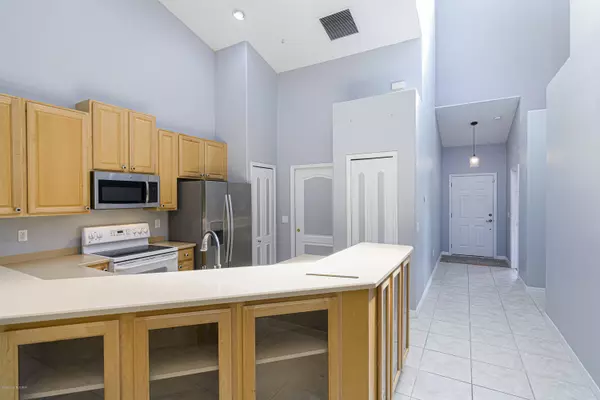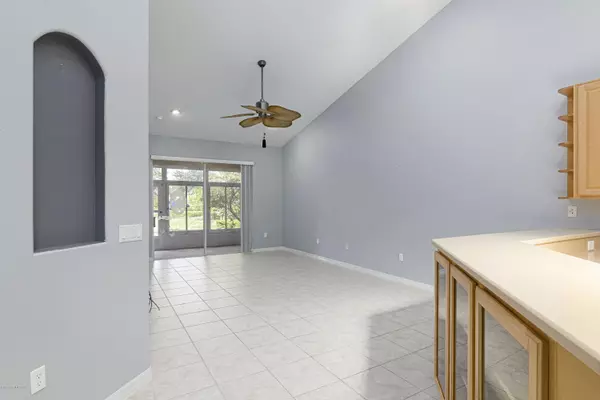$225,000
For more information regarding the value of a property, please contact us for a free consultation.
3174 Savoy DR Melbourne, FL 32940
2 Beds
2 Baths
1,402 SqFt
Key Details
Sold Price $225,000
Property Type Townhouse
Sub Type Townhouse
Listing Status Sold
Purchase Type For Sale
Square Footage 1,402 sqft
Price per Sqft $160
Subdivision Heritage Isle Pud Phase 1
MLS Listing ID 890174
Sold Date 03/23/21
Style Patio Home,Villa
Bedrooms 2
Full Baths 2
HOA Fees $374/qua
HOA Y/N Yes
Total Fin. Sqft 1402
Originating Board Space Coast MLS (Space Coast Association of REALTORS®)
Year Built 2004
Annual Tax Amount $2,142
Tax Year 2020
Lot Size 3,049 Sqft
Acres 0.07
Property Description
Welcome Home....This is Viera's PREMIER 55+ Community. With an elegant entrance greeting you ... you will find your daily stresses falling away. This Villa is a 2 bedroom , 2 bathroom with a FLEX space in between to use as a 3rd bedroom, formal dining room or office space. This PRIME lot gives you direct access to the main clubhouse right out your backdoor. There is an enclosed vinyl window lanai with tile floors, TV wall mount and an extended paver outdoor patio as well. The HIGH VOLUME CEILINGS ARE TRULY ONE OF A KIND!!!! Tons of recessed lighting, storage and updated lighting, ceiling fans throughout. The master en suite has been upgraded also with the master bath vanity & pebble stone shower. NO CARPET!
Location
State FL
County Brevard
Area 217 - Viera West Of I 95
Direction Wickham Road to Heritage Isle (Guard Gate) to Right on Savoy
Interior
Interior Features Breakfast Bar, Built-in Features, Ceiling Fan(s), Guest Suite, Pantry, Primary Bathroom - Tub with Shower, Vaulted Ceiling(s), Walk-In Closet(s)
Heating Central
Cooling Central Air
Flooring Laminate, Tile, Wood
Furnishings Unfurnished
Appliance Dishwasher, Electric Range, Electric Water Heater, Microwave, Refrigerator
Laundry Electric Dryer Hookup, Gas Dryer Hookup, Washer Hookup
Exterior
Exterior Feature Storm Shutters
Parking Features Attached, Garage, Garage Door Opener
Garage Spaces 1.0
Pool Community
Amenities Available Clubhouse, Fitness Center, Maintenance Grounds, Maintenance Structure, Management - Full Time, Management - Off Site
Roof Type Shingle
Street Surface Asphalt
Accessibility Accessible Full Bath, Grip-Accessible Features
Porch Patio, Porch
Garage Yes
Building
Faces South
Sewer Public Sewer
Water Public
Architectural Style Patio Home, Villa
Level or Stories One
New Construction No
Schools
Elementary Schools Quest
High Schools Viera
Others
HOA Name Leland Mgmt / Carol
HOA Fee Include Security
Senior Community Yes
Tax ID 26-36-08-75-0000b.0-0003.00
Security Features Gated with Guard
Acceptable Financing Cash, Conventional, FHA, VA Loan
Listing Terms Cash, Conventional, FHA, VA Loan
Special Listing Condition Standard
Read Less
Want to know what your home might be worth? Contact us for a FREE valuation!

Our team is ready to help you sell your home for the highest possible price ASAP

Bought with Coldwell Banker Realty





