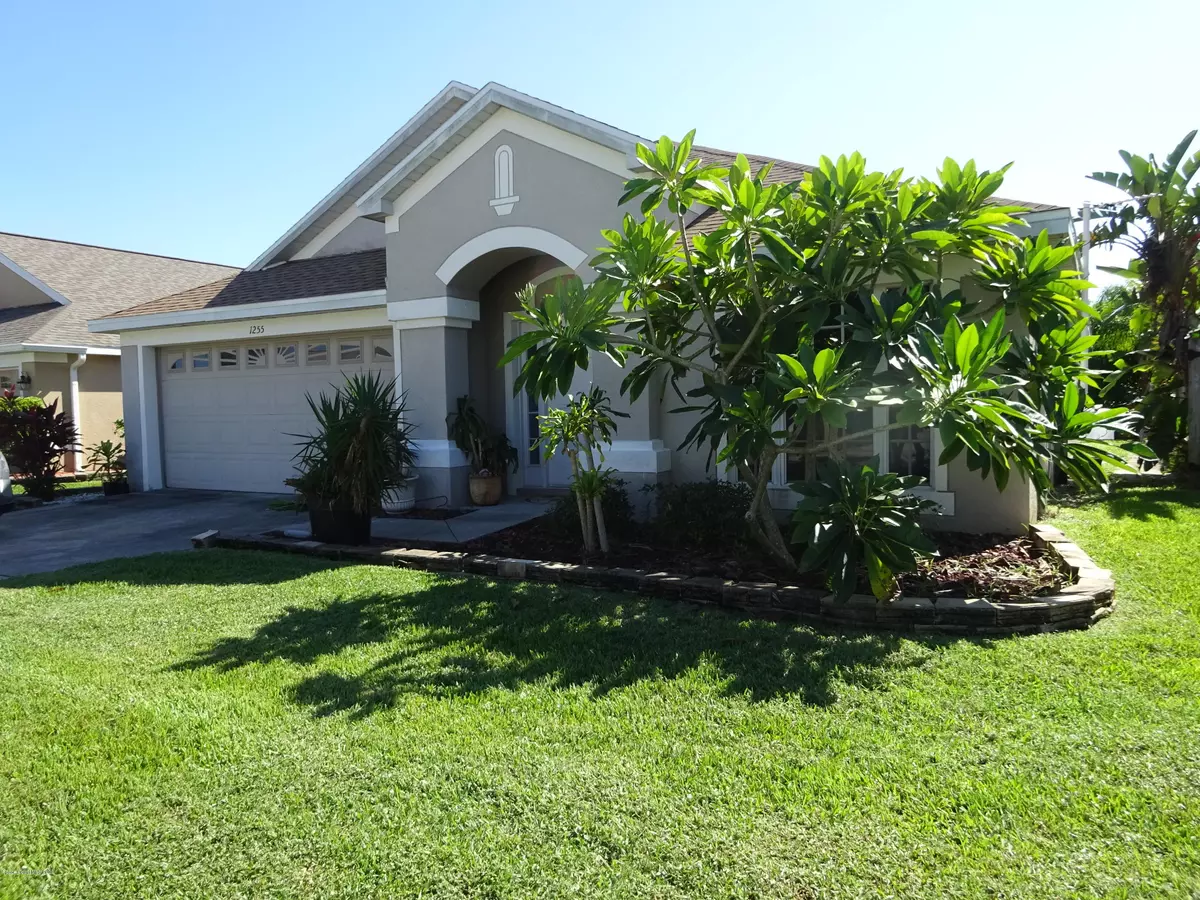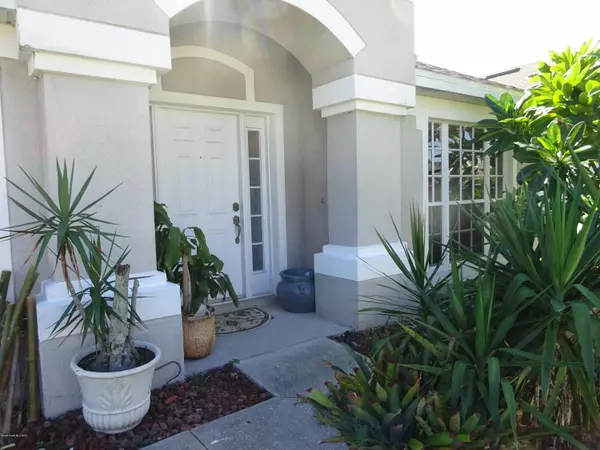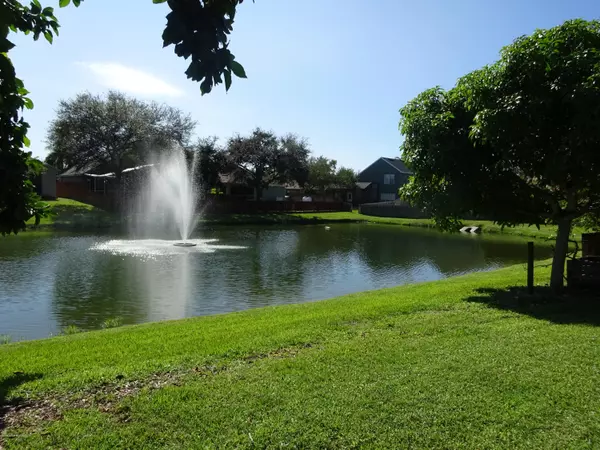$305,000
For more information regarding the value of a property, please contact us for a free consultation.
1255 Potomac DR Merritt Island, FL 32952
3 Beds
2 Baths
1,956 SqFt
Key Details
Sold Price $305,000
Property Type Single Family Home
Sub Type Single Family Residence
Listing Status Sold
Purchase Type For Sale
Square Footage 1,956 sqft
Price per Sqft $155
Subdivision Island Crossings Phase 4B
MLS Listing ID 889120
Sold Date 01/29/21
Bedrooms 3
Full Baths 2
HOA Fees $73/qua
HOA Y/N Yes
Total Fin. Sqft 1956
Originating Board Space Coast MLS (Space Coast Association of REALTORS®)
Year Built 1999
Annual Tax Amount $2,229
Tax Year 2020
Lot Size 6,534 Sqft
Acres 0.15
Property Description
Awesome water views gives this home a gorgeous back yard. Partially fenced yard on both sides of the home. Home is located in a well sought after community with convenient to major roadways, Space Center, beaches, & port. Home was a 4 bedroom and can easily be converted if needed, but currently the bedrooms have larger area with this conversion. Master bathroom has a gorgeous walk in tile shower/ garden tub and updated dual separated vanities with granite & vessel sinks. Master bedroom has a large walk in closet. All bedrooms have hardwood flooring and rest of the home thas 20'' tile. Kitchen offers stainless steel appliances-large work area with separate computer area.
Location
State FL
County Brevard
Area 252 - N Banana River Dr.
Direction From SR528 turn South on N. Banana River Dr. Take first right - Furman Drive. Left on Hudson Ave.. and first right on Potomac Dr. Home is on the left side of street..1255.
Interior
Interior Features Ceiling Fan(s), Eat-in Kitchen, Open Floorplan, Primary Bathroom - Tub with Shower, Primary Bathroom -Tub with Separate Shower, Primary Downstairs, Split Bedrooms, Walk-In Closet(s)
Heating Central, Electric
Cooling Central Air, Electric
Flooring Tile, Wood
Furnishings Unfurnished
Appliance Dishwasher, Disposal, Electric Range, Electric Water Heater, Refrigerator
Laundry Electric Dryer Hookup, Gas Dryer Hookup, Washer Hookup
Exterior
Exterior Feature ExteriorFeatures
Parking Features Attached, Garage Door Opener
Garage Spaces 2.0
Fence Fenced, Wood
Pool Community
Utilities Available Cable Available
Amenities Available Maintenance Grounds, Management - Full Time
Waterfront Description Lake Front,Pond
View Lake, Pond, Water
Roof Type Shingle
Street Surface Asphalt
Porch Patio, Porch, Screened
Garage Yes
Building
Faces North
Sewer Public Sewer
Water Public
Level or Stories One
New Construction No
Schools
Elementary Schools Audubon
High Schools Merritt Island
Others
Pets Allowed Yes
HOA Name ISLAND CROSSINGS PHASE 4B
Senior Community No
Tax ID 24-36-13-Rd-0000c.0-0033.00
Security Features Smoke Detector(s)
Acceptable Financing Cash, Conventional, FHA, VA Loan
Listing Terms Cash, Conventional, FHA, VA Loan
Special Listing Condition Standard
Read Less
Want to know what your home might be worth? Contact us for a FREE valuation!

Our team is ready to help you sell your home for the highest possible price ASAP

Bought with Florida Lifestyle Realty LLC






