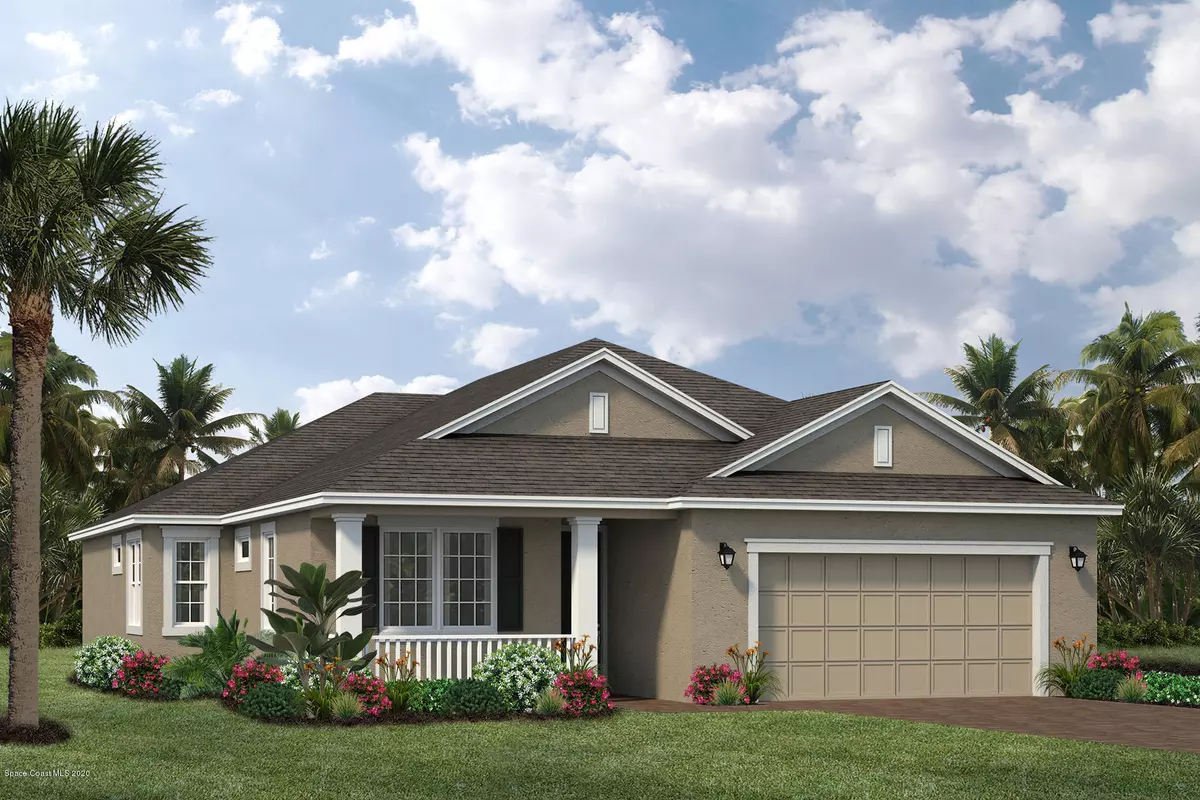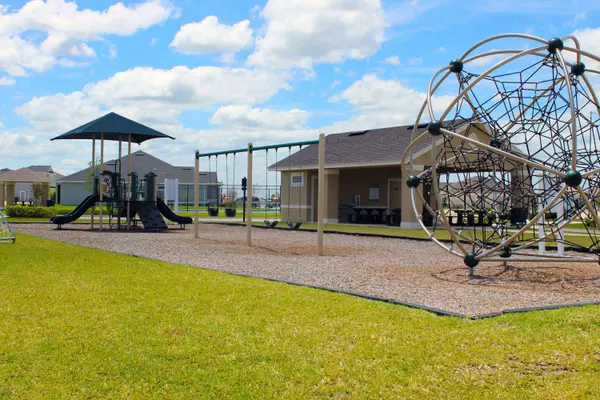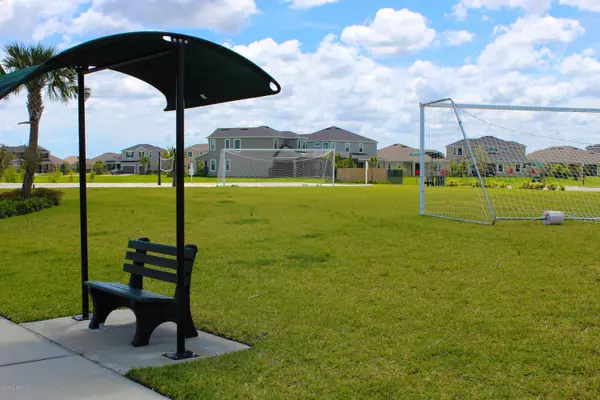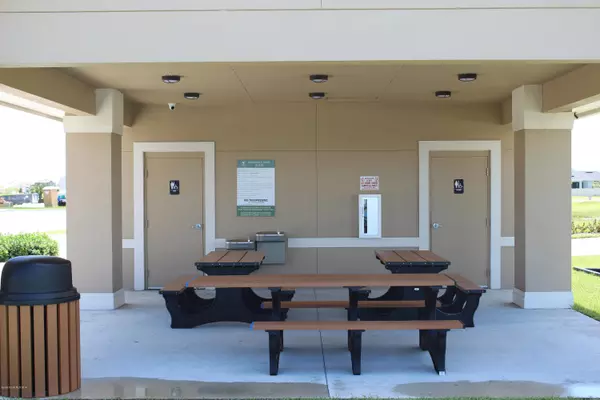$398,870
For more information regarding the value of a property, please contact us for a free consultation.
7931 Mocan CT Melbourne, FL 32940
4 Beds
3 Baths
2,046 SqFt
Key Details
Sold Price $398,870
Property Type Single Family Home
Sub Type Single Family Residence
Listing Status Sold
Purchase Type For Sale
Square Footage 2,046 sqft
Price per Sqft $194
Subdivision Trasona
MLS Listing ID 879148
Sold Date 03/12/21
Bedrooms 4
Full Baths 3
HOA Fees $135/qua
HOA Y/N Yes
Total Fin. Sqft 2046
Originating Board Space Coast MLS (Space Coast Association of REALTORS®)
Year Built 2020
Annual Tax Amount $265
Tax Year 2019
Lot Size 7,405 Sqft
Acres 0.17
Property Description
The Carrabelle offers a split floor plan with four bedrooms, two baths and two car garage. This spacious home includes a bedroom that contains its own full bathroom and a large dining room area perfect for hosting guests. Trasona Cove is an exclusive community by one of Viera's exclusive builders featuring spacious homesites and beautiful winding roads created using the Coving philosophy of community design. The Coving effect sculpts the neighborhood creating more green space, curved streets, and usable land for parks, trails, and meandering sidewalks. Our homes are designed to take full advantage of the increased space and diverse landscape, as well as gain aesthetic value from the meandering setback lines, sidewalks and roadways.
Location
State FL
County Brevard
Area 217 - Viera West Of I 95
Direction I-95 to Exit 191 Heading West on Wickham Road- At roundabout, take 2nd Exit onto Wickham Road. Trasona Cove will be on the left-hand side, across from Heritage Isle. Make first left.
Interior
Interior Features Breakfast Bar, Pantry, Primary Bathroom - Tub with Shower, Split Bedrooms, Walk-In Closet(s)
Flooring Carpet, Tile
Furnishings Unfurnished
Appliance Convection Oven, Dishwasher, Gas Range, Microwave
Laundry Electric Dryer Hookup, Gas Dryer Hookup, Washer Hookup
Exterior
Exterior Feature ExteriorFeatures
Parking Features Attached
Garage Spaces 2.0
Pool None
Amenities Available Jogging Path, Maintenance Grounds, Management - Full Time, Playground, Other
Roof Type Shingle
Porch Patio
Garage Yes
Building
Faces South
Sewer Public Sewer
Level or Stories One
New Construction Yes
Schools
Elementary Schools Quest
High Schools Viera
Others
HOA Name TRASONA AT ADDISON VILLAGE PHASE 8
Senior Community No
Tax ID 26-36-17-50-000bb.0-0004.00
Acceptable Financing Cash, Conventional, FHA, VA Loan
Listing Terms Cash, Conventional, FHA, VA Loan
Special Listing Condition Standard
Read Less
Want to know what your home might be worth? Contact us for a FREE valuation!

Our team is ready to help you sell your home for the highest possible price ASAP

Bought with NextHome Platinum





