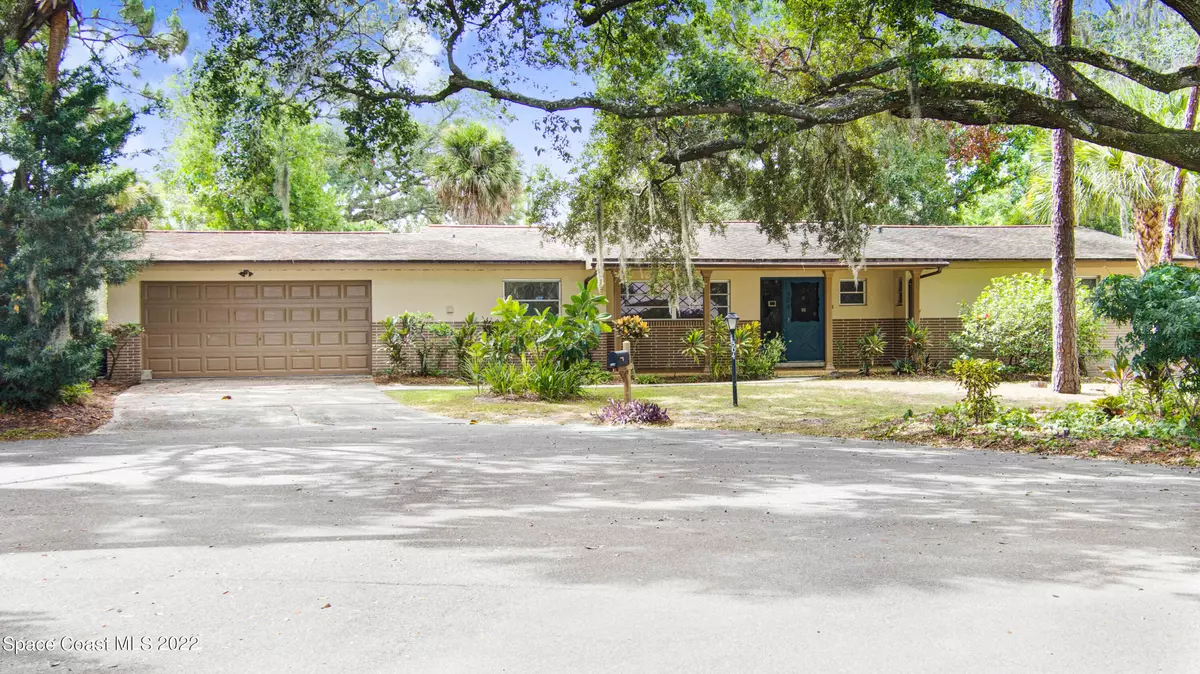$300,000
For more information regarding the value of a property, please contact us for a free consultation.
304 Meadowwood LN Melbourne, FL 32904
3 Beds
2 Baths
1,708 SqFt
Key Details
Sold Price $300,000
Property Type Single Family Home
Sub Type Single Family Residence
Listing Status Sold
Purchase Type For Sale
Square Footage 1,708 sqft
Price per Sqft $175
Subdivision Meadow-Wood
MLS Listing ID 943269
Sold Date 10/14/22
Bedrooms 3
Full Baths 2
HOA Y/N No
Total Fin. Sqft 1708
Originating Board Space Coast MLS (Space Coast Association of REALTORS®)
Year Built 1964
Annual Tax Amount $835
Tax Year 2021
Lot Size 0.310 Acres
Acres 0.31
Property Description
INVESTOR OPPORTUNITY PRICE REDUCED in the popular ''Meadow Wood'' Community, this pool home is situated on .31 Acres at the end of a cul de sac.
Bring your imagination with you, to make this home your own. Spacious Great Rm features a wood burning fireplace. Enclosed Florida rm adds an additional living area, Fenced yard
and Landscaping afford privacy.
This Location is superb for access to Shopping and Restaurants on 192, and minutes to I-95. 30 Minutes to the beach.
Top Rated Schools.
Location
State FL
County Brevard
Area 331 - West Melbourne
Direction I-95 To Exit 192 East, Turn Rt. on Woodland Dr. (From West Bound Lane 192) (Located just West of ''Cheddars Restaurant'') Turn rt on Isla St., House is in Cul-de-sac on rt, on Meadowood Ln.
Interior
Interior Features Ceiling Fan(s), Primary Bathroom - Tub with Shower
Heating Central, Electric, Heat Pump
Cooling Central Air, Electric
Flooring Carpet, Terrazzo
Fireplaces Type Wood Burning, Other
Furnishings Unfurnished
Fireplace Yes
Appliance Dishwasher, Electric Range, Electric Water Heater, Microwave, Refrigerator
Laundry Electric Dryer Hookup, Gas Dryer Hookup, In Garage, Washer Hookup
Exterior
Exterior Feature ExteriorFeatures
Parking Features Attached
Garage Spaces 2.0
Fence Fenced, Wood
Pool In Ground, Private, Screen Enclosure
Utilities Available Cable Available, Electricity Connected, Sewer Available, Water Available
View Pool
Roof Type Shingle
Street Surface Concrete
Porch Porch
Garage Yes
Building
Lot Description Cul-De-Sac, Dead End Street
Faces North
Sewer Public Sewer
Water Public
Level or Stories One
New Construction No
Schools
Elementary Schools Roy Allen
High Schools Melbourne
Others
Pets Allowed Yes
Senior Community No
Tax ID 28-37-06-06-*-2
Acceptable Financing Cash, Conventional
Listing Terms Cash, Conventional
Special Listing Condition Standard
Read Less
Want to know what your home might be worth? Contact us for a FREE valuation!

Our team is ready to help you sell your home for the highest possible price ASAP

Bought with Blue Marlin Real Estate





