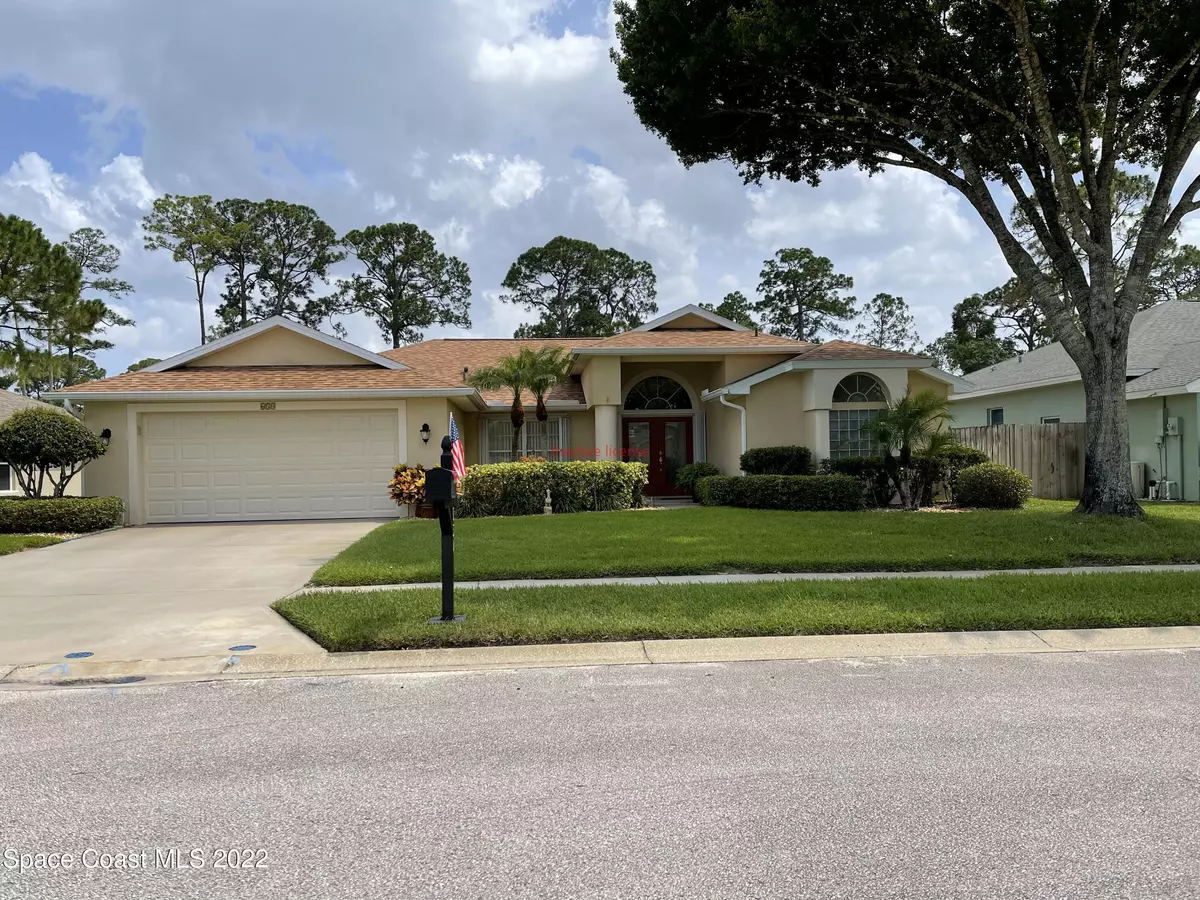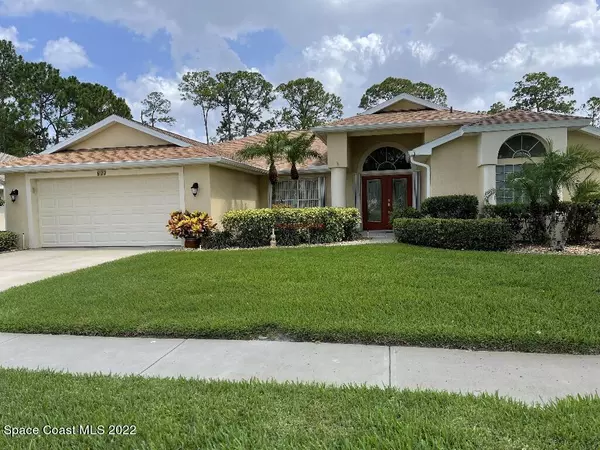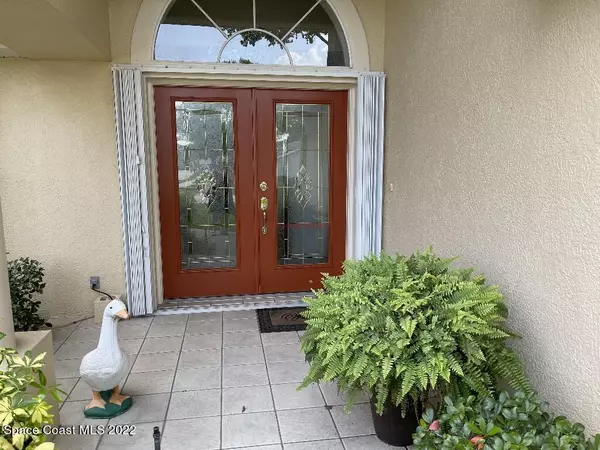$445,000
For more information regarding the value of a property, please contact us for a free consultation.
654 Sheridan Woods DR West Melbourne, FL 32904
3 Beds
2 Baths
1,882 SqFt
Key Details
Sold Price $445,000
Property Type Single Family Home
Sub Type Single Family Residence
Listing Status Sold
Purchase Type For Sale
Square Footage 1,882 sqft
Price per Sqft $236
Subdivision Sheridan Woods
MLS Listing ID 937929
Sold Date 07/27/22
Bedrooms 3
Full Baths 2
HOA Fees $37/ann
HOA Y/N Yes
Total Fin. Sqft 1882
Originating Board Space Coast MLS (Space Coast Association of REALTORS®)
Year Built 1996
Annual Tax Amount $1,749
Tax Year 2021
Lot Size 7,841 Sqft
Acres 0.18
Property Description
Exceptional Location, Condition, with Updated newer Roof, Kitchen Stainless Appliances, AC, Hot water, Installed Accordion Storm Shutters and more. This seller is original owner and has taken great pride, shown by meticulous maintenance, even termite bond has been kept up since build. They also added appx 2 feet on quest side when building that translate to 2 larger guest bedrooms, bath and side garage space. Private yard, with newer fence provides enclosed space for added use, outside the screen pool Lani. The gated community has easy access to all major shopping, traveling, entertainment and beaches. Owner if flexible with closing date, so make your appointment. There is also a small park for children down the block. See add'l photos added for master & living areas
Location
State FL
County Brevard
Area 331 - West Melbourne
Direction Between John Rhodes & Wickham on to Sheridan Woods, just east of John Rhodes. This is actually West Melbourne. Easy to reach of either EauGallie or 192 from I95.
Interior
Interior Features Breakfast Nook, Built-in Features, Ceiling Fan(s), Open Floorplan, Pantry, Primary Bathroom - Tub with Shower, Primary Bathroom -Tub with Separate Shower, Primary Downstairs, Skylight(s), Split Bedrooms, Walk-In Closet(s)
Flooring Carpet, Tile
Furnishings Unfurnished
Appliance Dishwasher, Dryer, Electric Range, Ice Maker, Microwave, Refrigerator, Washer
Laundry Electric Dryer Hookup, Gas Dryer Hookup, Sink, Washer Hookup
Exterior
Exterior Feature Storm Shutters
Parking Features Attached, Garage Door Opener
Garage Spaces 2.0
Fence Fenced, Wood
Pool In Ground, Private, Screen Enclosure
Utilities Available Cable Available, Water Available
Amenities Available Maintenance Grounds, Management - Full Time
View Pool, Trees/Woods
Roof Type Membrane,Shingle
Street Surface Asphalt
Accessibility Accessible Entrance
Porch Patio, Porch, Screened
Garage Yes
Building
Lot Description Sprinklers In Front, Sprinklers In Rear
Faces North
Sewer Public Sewer
Water Public, Well
Level or Stories One
New Construction No
Schools
Elementary Schools Roy Allen
High Schools Melbourne
Others
HOA Name Rob Cramer
Senior Community No
Tax ID 27-36-35-50-0000a.0-0022.00
Security Features Security Gate,Other
Acceptable Financing Cash, Conventional, VA Loan
Listing Terms Cash, Conventional, VA Loan
Special Listing Condition Standard
Read Less
Want to know what your home might be worth? Contact us for a FREE valuation!

Our team is ready to help you sell your home for the highest possible price ASAP

Bought with BHHS Florida Realty





