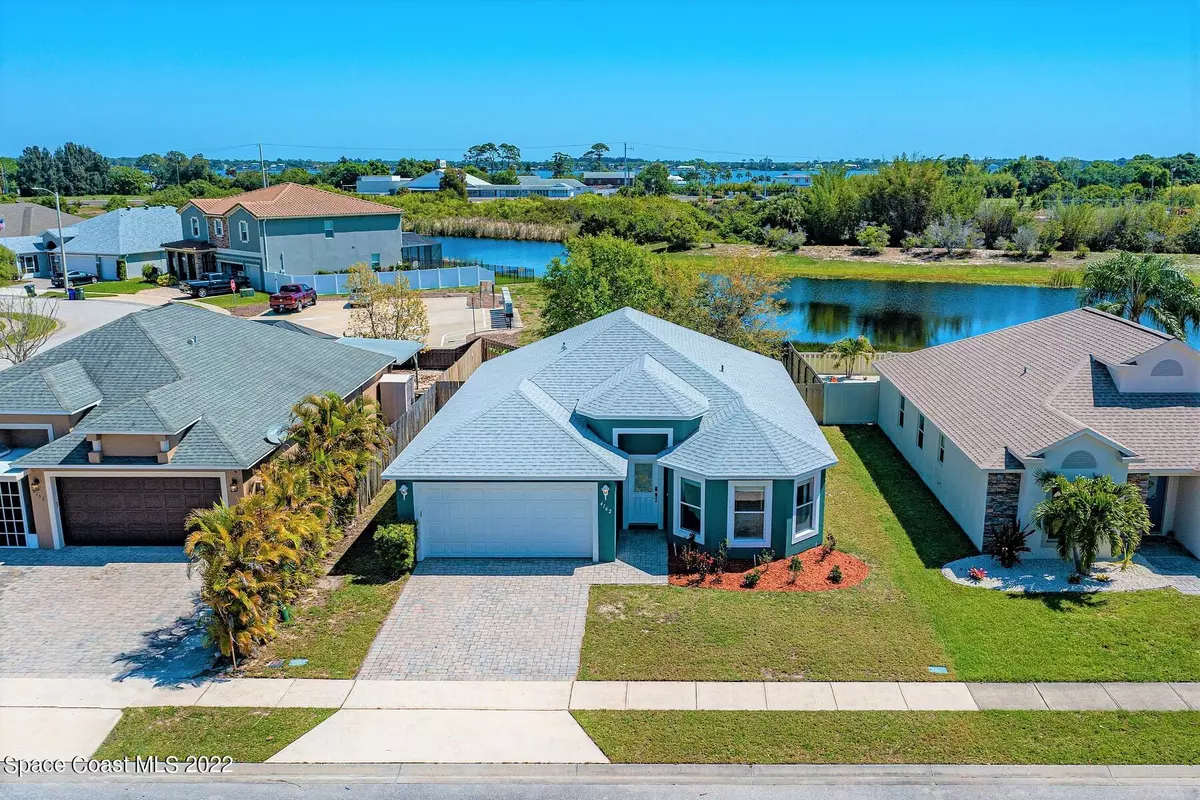$385,000
For more information regarding the value of a property, please contact us for a free consultation.
4162 Brantley CIR Rockledge, FL 32955
4 Beds
2 Baths
1,632 SqFt
Key Details
Sold Price $385,000
Property Type Single Family Home
Sub Type Single Family Residence
Listing Status Sold
Purchase Type For Sale
Square Footage 1,632 sqft
Price per Sqft $235
Subdivision Brackenwood Subdivision
MLS Listing ID 930055
Sold Date 06/22/22
Bedrooms 4
Full Baths 2
HOA Fees $20/ann
HOA Y/N Yes
Total Fin. Sqft 1632
Originating Board Space Coast MLS (Space Coast Association of REALTORS®)
Year Built 2007
Annual Tax Amount $2,730
Tax Year 2021
Lot Size 6,098 Sqft
Acres 0.14
Property Description
24-hr Kick-Out clause! Close to the Indian River shores, this delightful lakefront abode exhibits a 2019 roof, along with tile and new luxury vinyl flooring throughout! The generous great room is infused with natural light, flowing into spacious dining that expands into a sunny kitchen appointed with a glass-door pantry, modern black appliances, crown molded wood cabinetry, and entry to the backyard. A charming bay-windowed owner's retreat framed with a tray ceiling features CAT5E ethernet cable wiring, a walk-in closet, double sinks, and a shower. Three extra sizable bedrooms offer ample accommodations for family and guests. The second bath is appointed with dual sinks and a tub/shower combination. An open-air pavered patio leads to a grassy fenced backyard overlooking lakeside views!
Location
State FL
County Brevard
Area 214 - Rockledge - West Of Us1
Direction From I-95, go east on Barnes Blvd. Left on Brantley Cir. Address will be on right. From US-1, west on Barnes, right on Brantley.
Interior
Interior Features Breakfast Nook, Ceiling Fan(s), Eat-in Kitchen, Pantry, Primary Bathroom - Tub with Shower, Split Bedrooms, Walk-In Closet(s)
Heating Electric
Flooring Laminate, Tile
Furnishings Unfurnished
Appliance Dishwasher, Disposal, Electric Range, Microwave, Refrigerator, Water Softener Owned
Exterior
Exterior Feature Storm Shutters
Parking Features Attached, Other
Garage Spaces 2.0
Fence Fenced, Wood
Pool None
Utilities Available Cable Available, Electricity Connected
Amenities Available Maintenance Grounds, Management - Full Time
Waterfront Description Pond
View Lake, Pond, Water
Roof Type Shingle
Porch Patio
Garage Yes
Building
Faces West
Sewer Public Sewer
Water Public
Level or Stories One
New Construction No
Schools
Elementary Schools Williams
High Schools Rockledge
Others
Pets Allowed Yes
HOA Name collettecavegn07gmail.com;
Senior Community No
Tax ID 25-36-23-26-00000.0-0075.00
Acceptable Financing Cash, Conventional, FHA, VA Loan
Listing Terms Cash, Conventional, FHA, VA Loan
Special Listing Condition Standard
Read Less
Want to know what your home might be worth? Contact us for a FREE valuation!

Our team is ready to help you sell your home for the highest possible price ASAP

Bought with EXP Realty, LLC






