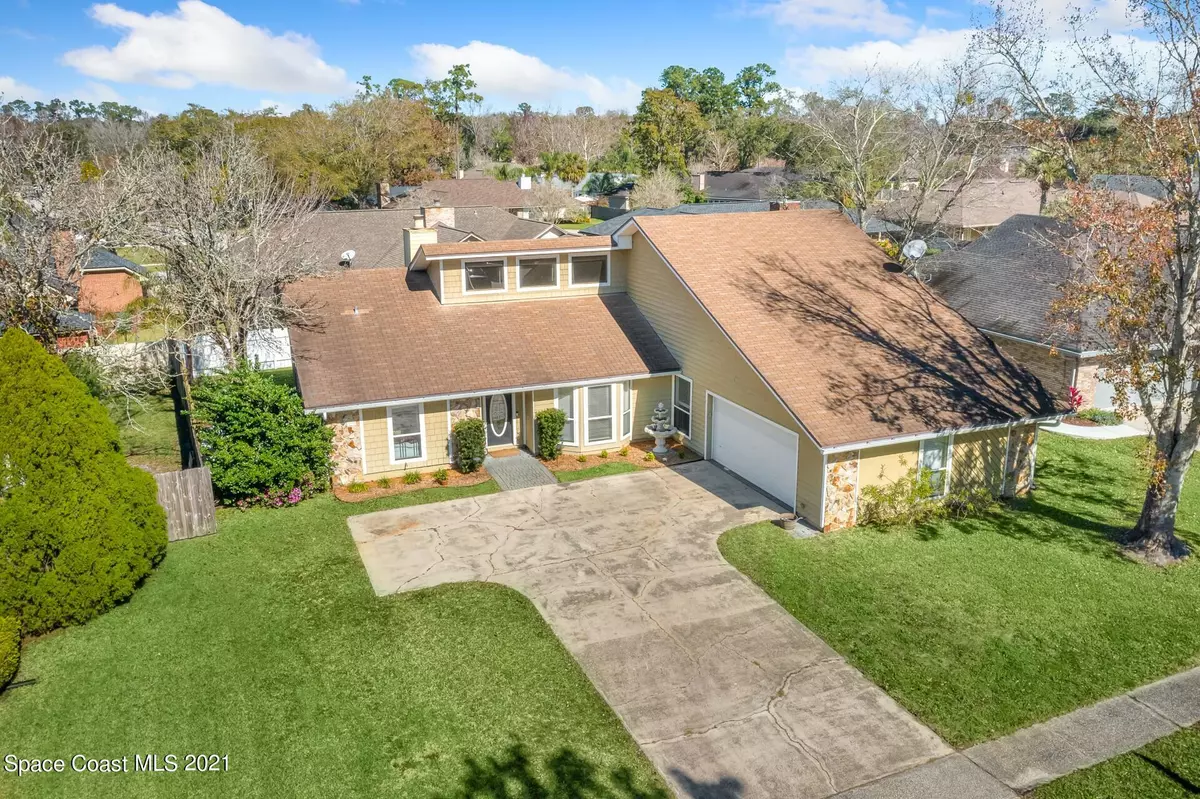$390,000
For more information regarding the value of a property, please contact us for a free consultation.
4421 Arch Creek DR Jacksonville, FL 32257
3 Beds
2 Baths
1,920 SqFt
Key Details
Sold Price $390,000
Property Type Single Family Home
Sub Type Single Family Residence
Listing Status Sold
Purchase Type For Sale
Square Footage 1,920 sqft
Price per Sqft $203
MLS Listing ID 925094
Sold Date 03/18/22
Bedrooms 3
Full Baths 2
HOA Y/N No
Total Fin. Sqft 1920
Originating Board Space Coast MLS (Space Coast Association of REALTORS®)
Year Built 1986
Property Description
A long list of recent updates has transformed this property into a move-in-ready abode anyone would be proud to call their own. You will live along a dead-end street within a quiet and friendly neighborhood with a convenient location and no HOA.
The functional and comfortable layout boasts three bedrooms and two newly remodeled bathrooms with updated vanities and sinks. There's fresh paint throughout the home adding to the contemporary appeal including in the generous and open-concept living space with a cozy fireplace.
Cooking for loved ones will be a pleasure in the stylish kitchen with sweeping countertops, a dishwasher, microwave and a stainless steel phone-connectable Samsung range, with an air-fry, that was added in 2021. A combination of wood, tile and vinyl flooring flows throughout while the list of extra features goes on to include a washer and dryer, a Ring doorbell and a smart front door handle. The chimney flashing was replaced and there's a water softener and reverse osmosis system for the fridge water (2020) and new front landscaping.'||chr(10)||'
Location
State FL
County Duval
Area 999 - Out Of Area
Direction put in gps
Interior
Interior Features Kitchen Island, Pantry, Primary Bathroom - Tub with Shower, Split Bedrooms, Vaulted Ceiling(s), Walk-In Closet(s)
Heating Central
Cooling Central Air
Flooring Laminate, Tile, Wood
Fireplaces Type Wood Burning, Other
Furnishings Unfurnished
Fireplace Yes
Appliance Dishwasher, Dryer, Electric Range, Electric Water Heater, Microwave, Refrigerator, Washer, Water Softener Owned
Exterior
Exterior Feature ExteriorFeatures
Garage Attached
Garage Spaces 2.0
Pool None
Waterfront No
Roof Type Shingle
Parking Type Attached
Garage Yes
Building
Faces North
Sewer Public Sewer
Water Public
Level or Stories One
New Construction No
Others
Pets Allowed Yes
Senior Community No
Tax ID 1487030208
Acceptable Financing Cash, Conventional, FHA
Listing Terms Cash, Conventional, FHA
Special Listing Condition Standard
Read Less
Want to know what your home might be worth? Contact us for a FREE valuation!

Our team is ready to help you sell your home for the highest possible price ASAP

Bought with Non-MLS or Out of Area






