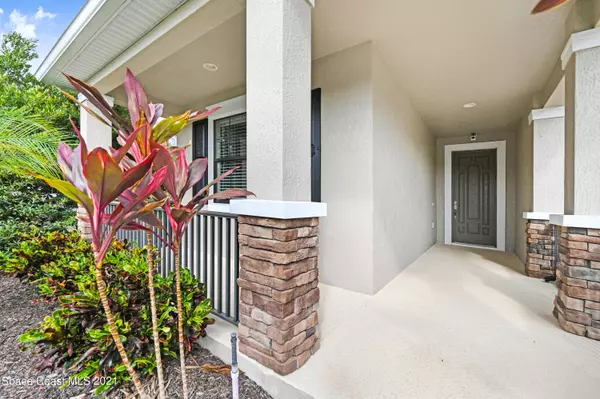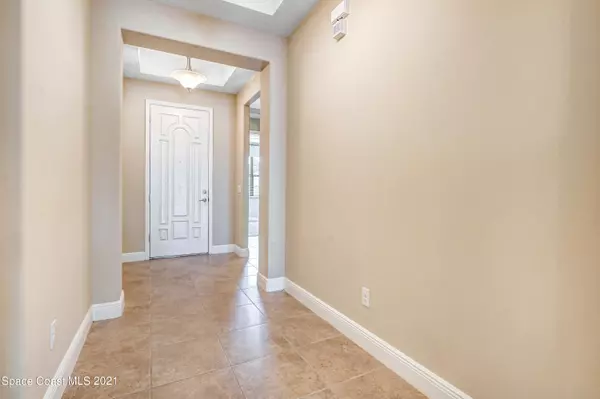$585,000
For more information regarding the value of a property, please contact us for a free consultation.
7928 Quimby CT Melbourne, FL 32940
4 Beds
3 Baths
2,427 SqFt
Key Details
Sold Price $585,000
Property Type Single Family Home
Sub Type Single Family Residence
Listing Status Sold
Purchase Type For Sale
Square Footage 2,427 sqft
Price per Sqft $241
Subdivision Strom Park
MLS Listing ID 914202
Sold Date 10/05/21
Bedrooms 4
Full Baths 3
HOA Fees $310
HOA Y/N Yes
Total Fin. Sqft 2427
Originating Board Space Coast MLS (Space Coast Association of REALTORS®)
Year Built 2015
Annual Tax Amount $5,228
Tax Year 2020
Lot Size 0.290 Acres
Acres 0.29
Property Description
One of the nicest lots in Strom Park. Almost 1/3 of an acre, fenced at the end of a cul-de-sac. Perfect home for entertaining with an open floor plan and double sliders from the great room leading out to a beautiful salt water heated pool with a waterfall and beautiful lake view. Kitchen is designed so the cook doesn't get left out of the party and features a center island with plenty of room for family & friends to gather. Huge walk-in pantry and convenient laundry room right off the kitchen. Spacious master suite includes a large walk-in closet, with a bright master bath featuring a garden tub, walk-in shower & double vanities. This home was built in 2015 so no need to wait to build. There is absolutely nothing to do but unpack. The owner is even leaving the TV in the pool area & Washer & Dryer. See feature sheet in document tab.
Location
State FL
County Brevard
Area 217 - Viera West Of I 95
Direction From Wickham Rd. take 3 exit off of traffic circle, driving South on Lake Andrew. Turn left onto Strom Park Dr., right on Quimby to the end of the Cul-de-sac.
Interior
Interior Features Breakfast Bar, Ceiling Fan(s), Kitchen Island, Open Floorplan, Pantry, Primary Bathroom - Tub with Shower, Primary Bathroom -Tub with Separate Shower, Split Bedrooms, Walk-In Closet(s)
Heating Central
Cooling Central Air
Flooring Carpet, Tile
Furnishings Unfurnished
Appliance Dishwasher, Disposal, Dryer, Gas Range, Gas Water Heater, Microwave, Refrigerator, Tankless Water Heater, Washer
Laundry Gas Dryer Hookup
Exterior
Exterior Feature Storm Shutters
Parking Features Attached, Garage Door Opener
Garage Spaces 2.0
Fence Fenced, Wrought Iron
Pool In Ground, Private, Salt Water, Screen Enclosure, Solar Heat, Other
Utilities Available Cable Available, Natural Gas Connected
Amenities Available Jogging Path, Maintenance Grounds, Management - Full Time, Management - Off Site, Playground
Waterfront Description Lake Front,Pond
View Lake, Pond, Pool, Water
Roof Type Shingle
Street Surface Asphalt
Porch Porch
Garage Yes
Building
Lot Description Cul-De-Sac
Faces Southeast
Sewer Public Sewer
Water Public
Level or Stories One
New Construction No
Schools
Elementary Schools Quest
High Schools Viera
Others
Pets Allowed Yes
HOA Name Leland Management
Senior Community No
Tax ID 26-36-22-Wa-0000n.0-0025.00
Security Features Security System Leased,Smoke Detector(s)
Acceptable Financing Cash, Conventional, VA Loan
Listing Terms Cash, Conventional, VA Loan
Special Listing Condition Standard
Read Less
Want to know what your home might be worth? Contact us for a FREE valuation!

Our team is ready to help you sell your home for the highest possible price ASAP

Bought with Keller Williams Realty Brevard





