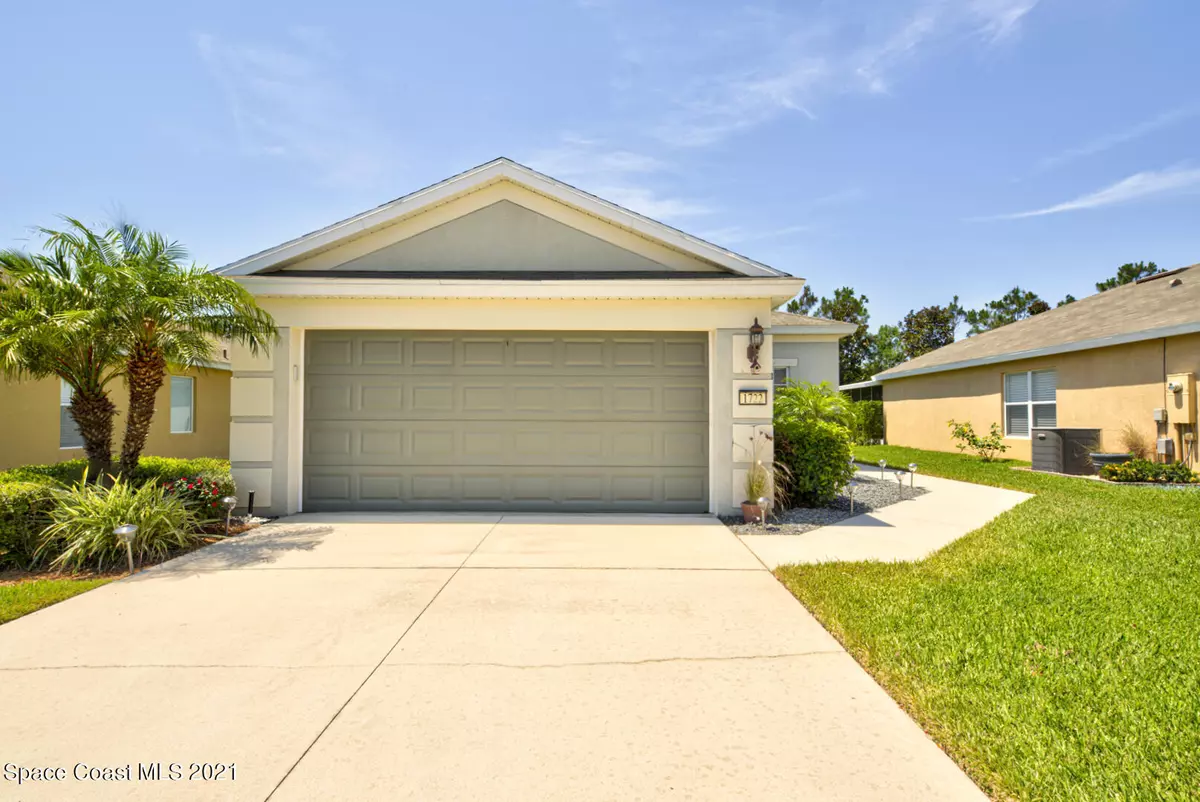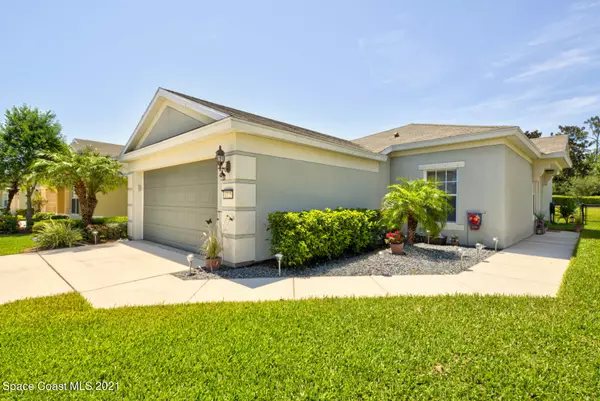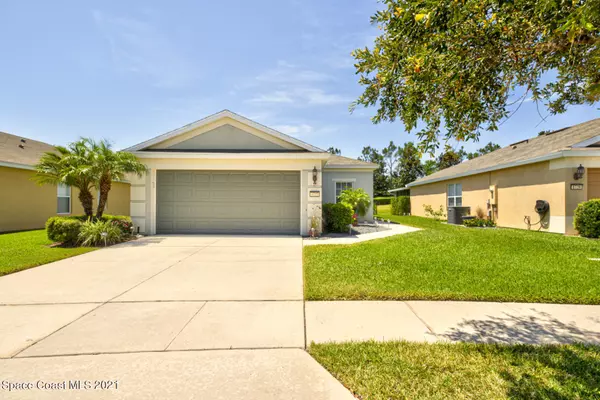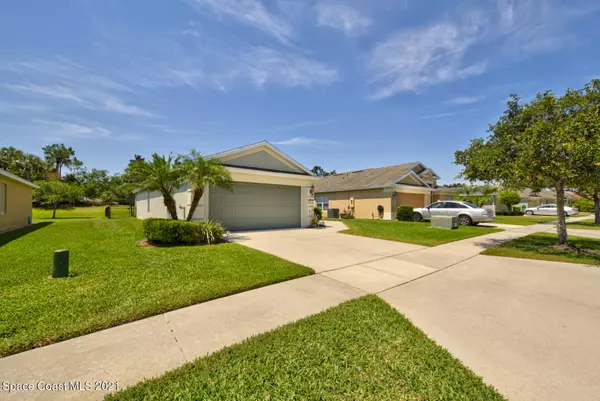$236,500
For more information regarding the value of a property, please contact us for a free consultation.
1722 Dittmer CIR SE Palm Bay, FL 32909
3 Beds
2 Baths
1,260 SqFt
Key Details
Sold Price $236,500
Property Type Single Family Home
Sub Type Single Family Residence
Listing Status Sold
Purchase Type For Sale
Square Footage 1,260 sqft
Price per Sqft $187
Subdivision Waterstone Plat 1 Pud
MLS Listing ID 904710
Sold Date 07/06/21
Bedrooms 3
Full Baths 2
HOA Fees $105/qua
HOA Y/N Yes
Total Fin. Sqft 1260
Originating Board Space Coast MLS (Space Coast Association of REALTORS®)
Year Built 2008
Annual Tax Amount $1,253
Tax Year 2020
Lot Size 6,534 Sqft
Acres 0.15
Lot Dimensions 50x125
Property Description
First time on market in seven years and won't last long. Heron Bay at Waterstone Three bedroom, two bathroom, two car garage home with fenced yard on an oversized parcel. Great for year round or seasonal use. Home features updated ceramic tile floors in the great room. Kitchen has upgraded cabinets with crown molding. Split floor plan offers optimal space and privacy for all. Home is built to high current standards, offering wind protection panels, has city water and sewer service. Sliders from the family room to fenced back yard on preserve for better privacy. Community has a club house which offers an enormous swimming pool, tennis court, basketball court, a work out room and nice playground. .Waterstone is easily accessible from Interstate 95 at the new Heritage Parkway.
Location
State FL
County Brevard
Area 347 - Southern Palm Bay
Direction Heritage Pkwy to Babcock to Heron Bay
Interior
Interior Features Breakfast Bar, Ceiling Fan(s), Eat-in Kitchen, Primary Bathroom - Tub with Shower, Primary Downstairs, Split Bedrooms, Walk-In Closet(s)
Heating Central, Electric
Cooling Central Air, Electric
Flooring Carpet, Laminate, Tile
Appliance Dishwasher, Dryer, Electric Range, Electric Water Heater, Refrigerator, Washer
Exterior
Exterior Feature Storm Shutters
Parking Features Attached, Garage Door Opener
Garage Spaces 2.0
Fence Chain Link, Fenced
Pool Community
Utilities Available Cable Available
Amenities Available Basketball Court, Clubhouse, Fitness Center, Maintenance Grounds, Management - Full Time, Management - Off Site, Playground, Tennis Court(s), Other
View Protected Preserve
Roof Type Shingle
Street Surface Asphalt
Porch Patio
Garage Yes
Building
Lot Description Other
Faces West
Sewer Public Sewer
Water Public
Level or Stories One
New Construction No
Schools
Elementary Schools Sunrise
High Schools Bayside
Others
Pets Allowed Yes
HOA Name Brenda
Senior Community No
Tax ID 30-37-04-Ut-00000.0-090h.00
Security Features Smoke Detector(s),Other
Acceptable Financing Cash, Conventional, FHA, VA Loan
Listing Terms Cash, Conventional, FHA, VA Loan
Special Listing Condition Standard
Read Less
Want to know what your home might be worth? Contact us for a FREE valuation!

Our team is ready to help you sell your home for the highest possible price ASAP

Bought with Arium Real Estate, LLC





