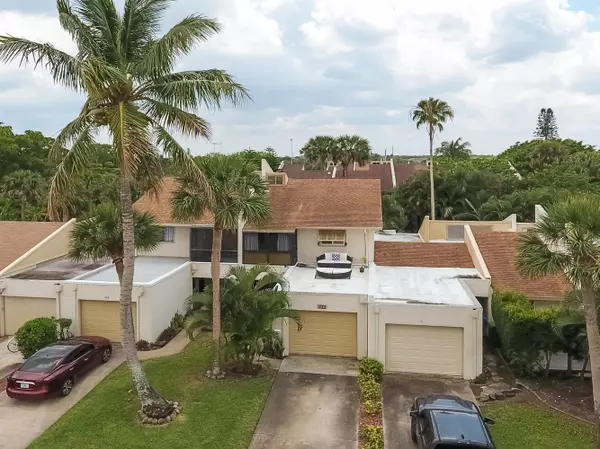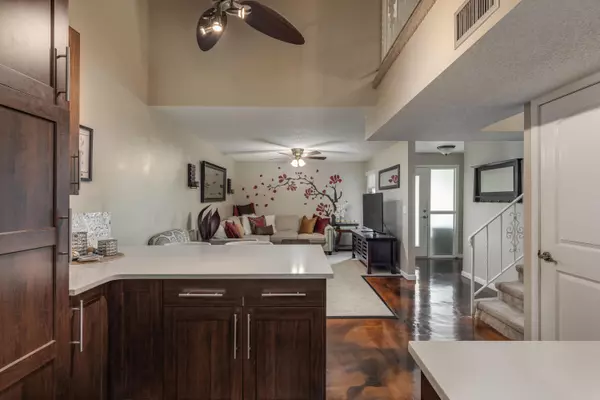$311,700
For more information regarding the value of a property, please contact us for a free consultation.
405 Hawthorne CT Indian Harbour Beach, FL 32937
3 Beds
3 Baths
1,597 SqFt
Key Details
Sold Price $311,700
Property Type Townhouse
Sub Type Townhouse
Listing Status Sold
Purchase Type For Sale
Square Footage 1,597 sqft
Price per Sqft $195
Subdivision Lyme Bay Sec 2
MLS Listing ID 904489
Sold Date 06/28/21
Bedrooms 3
Full Baths 2
Half Baths 1
HOA Fees $10/ann
HOA Y/N Yes
Total Fin. Sqft 1597
Originating Board Space Coast MLS (Space Coast Association of REALTORS®)
Year Built 1979
Annual Tax Amount $1,465
Tax Year 2020
Lot Size 2,614 Sqft
Acres 0.06
Property Description
Coming soon! Perfect beachside townhouse on a quiet cul-de-sac! Beautifully updated 3 bedroom 2.1 bathroom with almost 1600 sf of living! Acid stained high sheen concrete floors and new carpet throughout. Stunning kitchen with quartz countertops and gorgeous custom built cabinets. Master bath includes a wood barrel round shower and separate old world style tub with clawfoot jetted tub. Upstairs you will find your own private oasis just outside the french doors to the screened in patio PLUS outdoor rooftop living space. Glass French doors equipped with automated custom roller shades, lead to the second tropical oasis out back featuring lush landscaping. Low monthly hoa includes lawn, community pool and clubhouse! Located in A rated school district and just a short bike ride to the beach. beach.
Location
State FL
County Brevard
Area 382-Satellite Bch/Indian Harbour Bch
Direction South Patrick to East on Desoto Parkway. Left on Hampton Drive and Right on Hawthorne Ct.
Interior
Interior Features Breakfast Bar, Ceiling Fan(s), Open Floorplan, Primary Bathroom - Tub with Shower, Primary Bathroom -Tub with Separate Shower, Split Bedrooms
Heating Central
Cooling Central Air
Flooring Concrete
Furnishings Unfurnished
Appliance Dishwasher, Disposal, Electric Range, Refrigerator
Laundry Electric Dryer Hookup, Gas Dryer Hookup, Washer Hookup
Exterior
Exterior Feature Storm Shutters
Parking Features Attached, Garage, Garage Door Opener
Garage Spaces 1.0
Pool Community
Utilities Available Cable Available, Electricity Connected, Water Available
Amenities Available Management - Off Site
Roof Type Shingle,Tar/Gravel
Street Surface Asphalt
Porch Patio, Porch, Screened
Garage Yes
Building
Lot Description Cul-De-Sac
Faces North
Sewer Public Sewer
Water Public
Level or Stories Two
New Construction No
Schools
Elementary Schools Surfside
High Schools Satellite
Others
HOA Name Ken Bowen
Senior Community No
Tax ID 27-37-02-27-00000.0-0006.04
Acceptable Financing Cash, Conventional
Listing Terms Cash, Conventional
Special Listing Condition Standard
Read Less
Want to know what your home might be worth? Contact us for a FREE valuation!

Our team is ready to help you sell your home for the highest possible price ASAP

Bought with Endless Summer Real Estate





