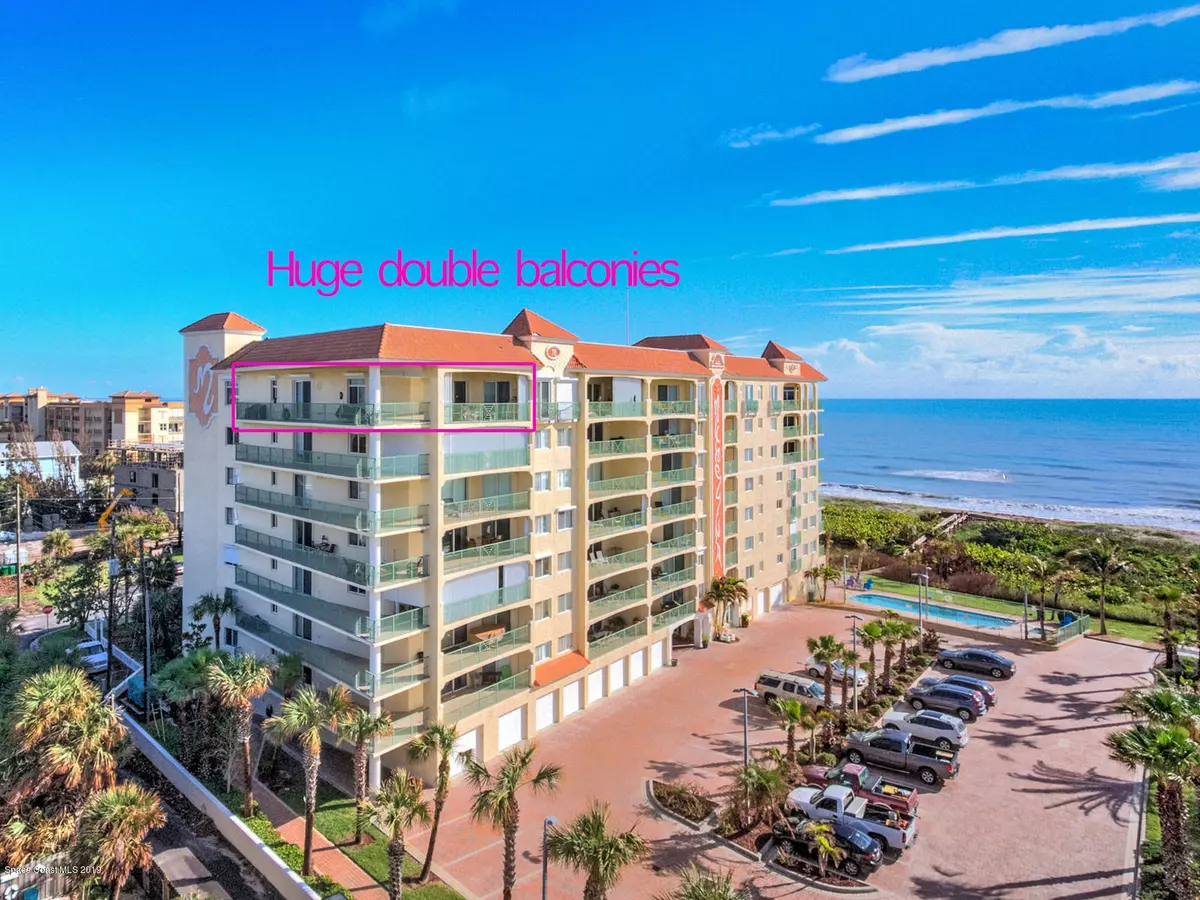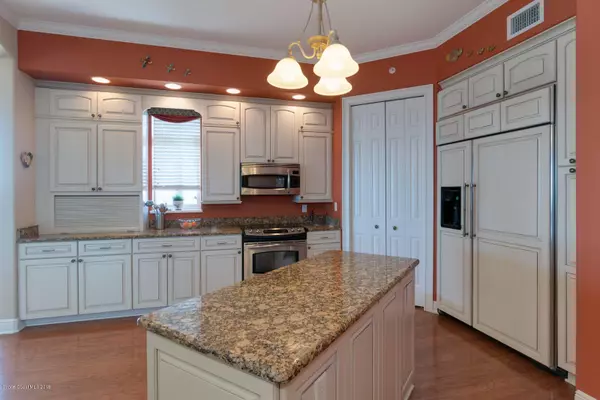$925,000
For more information regarding the value of a property, please contact us for a free consultation.
420 Harding AVE #801 Cocoa Beach, FL 32931
3 Beds
3 Baths
2,540 SqFt
Key Details
Sold Price $925,000
Property Type Condo
Sub Type Condominium
Listing Status Sold
Purchase Type For Sale
Square Footage 2,540 sqft
Price per Sqft $364
Subdivision Michelina Condominium
MLS Listing ID 894050
Sold Date 02/24/21
Bedrooms 3
Full Baths 3
HOA Fees $700/mo
HOA Y/N Yes
Total Fin. Sqft 2540
Originating Board Space Coast MLS (Space Coast Association of REALTORS®)
Year Built 2006
Annual Tax Amount $8,879
Tax Year 2020
Property Description
Michelina Corner Penthouse 8th Floor! 10ft. ceilings, Exquisite interior finishings, impeccably maintained, 3 Bedroom 3 Bath with over 2500 sq. ft. under AC plus a giant wrap around balcony, impact sliders, hurricane shutters, move-in ready, excellent condition. Amazing panoramic views of the Atlantic Ocean, Banana River, Port Canaveral, and Rocket Launches. Feels like a home, custom finishes include Chef's kitchen with custom cabinetry and granite throughout, Wet Bar w/Ice maker/beverage cooler, hardwood flooring, 6'' base and crown molding, Central Vac, Surround sound, Surge protector, security system, Bahama shutters and blinds, custom paint, 8ft. doors and sliding glass doors. PRIVATE ENCLOSED ONE CAR GARAGE.
Location
State FL
County Brevard
Area 272 - Cocoa Beach
Direction From A1A and 520, travel North to Harding Avenue and make a right. Follow to Ocean. Michelina is on the left. Or, About 3 miles South of the Port Canaveral, travel South on A1A to Harding then Left
Interior
Interior Features Breakfast Bar, Breakfast Nook, Built-in Features, Ceiling Fan(s), His and Hers Closets, Kitchen Island, Pantry, Primary Bathroom - Tub with Shower, Split Bedrooms, Walk-In Closet(s), Wet Bar
Heating Electric
Cooling Electric
Flooring Carpet, Tile, Wood
Furnishings Furnished
Appliance Dishwasher, Disposal, Dryer, Electric Range, Electric Water Heater, Microwave, Refrigerator, Washer
Laundry Sink
Exterior
Exterior Feature Balcony, Outdoor Shower, Storm Shutters
Parking Features Detached, Underground
Garage Spaces 1.0
Pool Community, Electric Heat, Other
Utilities Available Cable Available, Electricity Connected
Amenities Available Barbecue, Car Wash Area, Clubhouse, Fitness Center, Maintenance Grounds, Maintenance Structure, Management - Full Time, Management - Off Site, Sauna, Spa/Hot Tub
Waterfront Description Ocean Access,Ocean Front,Waterfront Community
View Ocean, River, Water
Roof Type Membrane,Tile,Other
Street Surface Asphalt
Accessibility Accessible Doors, Accessible Elevator Installed, Accessible Full Bath, Accessible Hallway(s), Grip-Accessible Features
Porch Wrap Around
Garage Yes
Building
Lot Description Dead End Street
Faces South
Sewer Public Sewer
Water Public
Level or Stories One
New Construction No
Schools
Elementary Schools Cape View
High Schools Cocoa Beach
Others
Pets Allowed Yes
HOA Name Vesta Property Services
HOA Fee Include Cable TV,Insurance,Internet,Sewer,Trash,Water
Senior Community No
Tax ID 24-37-26-Cg-00101.0-0012.36
Security Features Fire Sprinkler System,Gated with Guard,Security Gate,Security System Owned,Smoke Detector(s),Entry Phone/Intercom,Secured Lobby
Acceptable Financing Cash, Conventional
Listing Terms Cash, Conventional
Special Listing Condition Equitable Interest, Standard
Read Less
Want to know what your home might be worth? Contact us for a FREE valuation!

Our team is ready to help you sell your home for the highest possible price ASAP

Bought with McCoy-Freeman Real Estate






