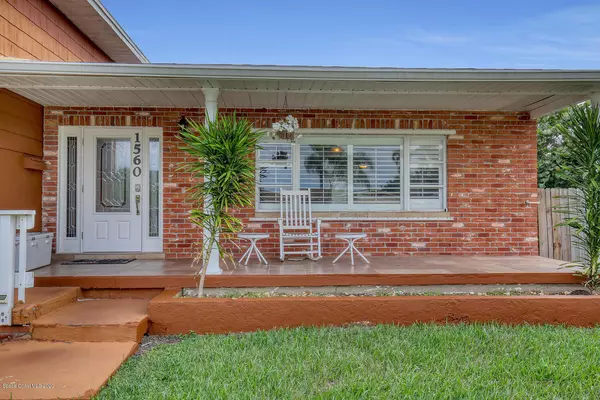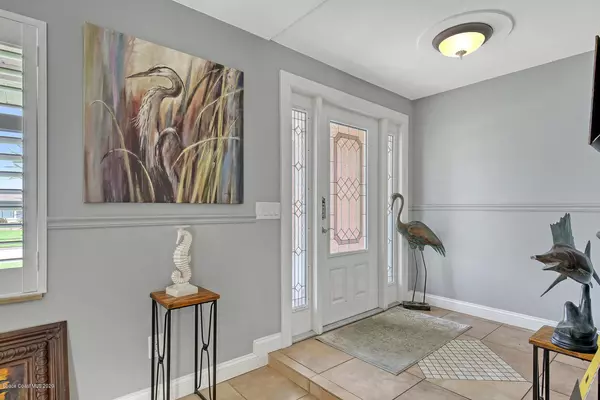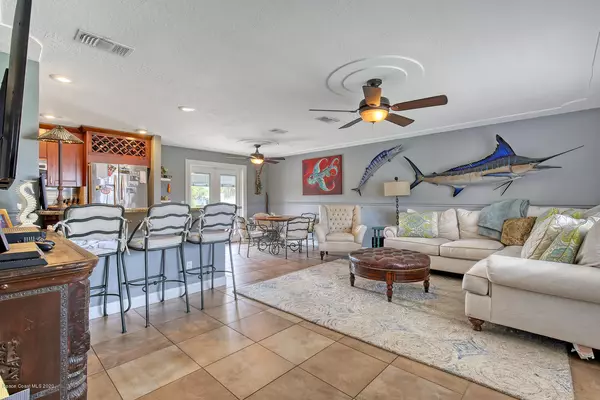$440,000
For more information regarding the value of a property, please contact us for a free consultation.
1560 Tarpon ST Merritt Island, FL 32952
4 Beds
3 Baths
2,000 SqFt
Key Details
Sold Price $440,000
Property Type Single Family Home
Sub Type Single Family Residence
Listing Status Sold
Purchase Type For Sale
Square Footage 2,000 sqft
Price per Sqft $220
Subdivision Surfside Estates Unit 3
MLS Listing ID 885384
Sold Date 02/11/21
Bedrooms 4
Full Baths 2
Half Baths 1
HOA Y/N No
Total Fin. Sqft 2000
Originating Board Space Coast MLS (Space Coast Association of REALTORS®)
Year Built 1967
Annual Tax Amount $4,731
Tax Year 2020
Lot Size 10,019 Sqft
Acres 0.23
Property Description
NEW ROOF just installed. EXTRA LARGE LOT with 100 feet of waterfront and a paved space for a RV/boat. This beautiful pool home is on a canal that leads to Banana River with access to locks to the ocean in desirable Merritt Island. You'll be living on Island Time! With plenty of space around the pool for family and friends you are sure to enjoy many wonderful get togethers in this amazing home. This Open floor plan home features a custom kitchen with wood cabinets and granite countertops, tile throughout the main living areas, and wood flooring in the bedrooms. It features a family room and Florida/bonus room that can be used as an office, play room, etc. The master bedroom has a spacious screened in balcony overlooking the canal; master bath features a huge walk-in shower and double sin Great location near excellent schools, a wildlife sanctuary, and easy access to SR528. A Must See. Fourth bedroom currently used as a huge walk-in closet for the master bedroom. '||chr(10)||''||chr(10)||''||chr(10)||''||chr(10)||'
Location
State FL
County Brevard
Area 252 - N Banana River Dr.
Direction Take W Merritt Island Causeway and N Sykes Creek Pkwy to S Harbor Dr, Continue on S Harbor Dr. Drive to Tarpon St.
Body of Water Banana River
Interior
Interior Features Breakfast Bar, Ceiling Fan(s), Open Floorplan, Primary Bathroom - Tub with Shower, Walk-In Closet(s)
Heating Central, Electric
Cooling Central Air, Electric
Flooring Tile, Wood
Fireplaces Type Wood Burning, Other
Furnishings Unfurnished
Fireplace Yes
Appliance Dryer, Electric Range, Electric Water Heater, Microwave, Refrigerator, Washer
Exterior
Exterior Feature ExteriorFeatures
Parking Features Attached, RV Access/Parking
Garage Spaces 2.0
Pool In Ground, Private
Utilities Available Cable Available, Electricity Connected
Amenities Available Boat Dock
Waterfront Description Canal Front,Navigable Water,River Front,Seawall
View Canal, Pool, Water
Roof Type Shingle
Street Surface Asphalt
Porch Patio, Porch, Screened
Garage Yes
Building
Lot Description Sprinklers In Front, Sprinklers In Rear
Faces West
Sewer Public Sewer
Water Public, Well
Level or Stories Multi/Split
New Construction No
Schools
Elementary Schools Audubon
High Schools Merritt Island
Others
Pets Allowed Yes
HOA Name SURFSIDE ESTATES UNIT 3
Senior Community No
Tax ID 24-37-19-25-00004.0-0004.00
Acceptable Financing Cash, Conventional, FHA, VA Loan
Listing Terms Cash, Conventional, FHA, VA Loan
Special Listing Condition Standard
Read Less
Want to know what your home might be worth? Contact us for a FREE valuation!

Our team is ready to help you sell your home for the highest possible price ASAP

Bought with RE/MAX Solutions





