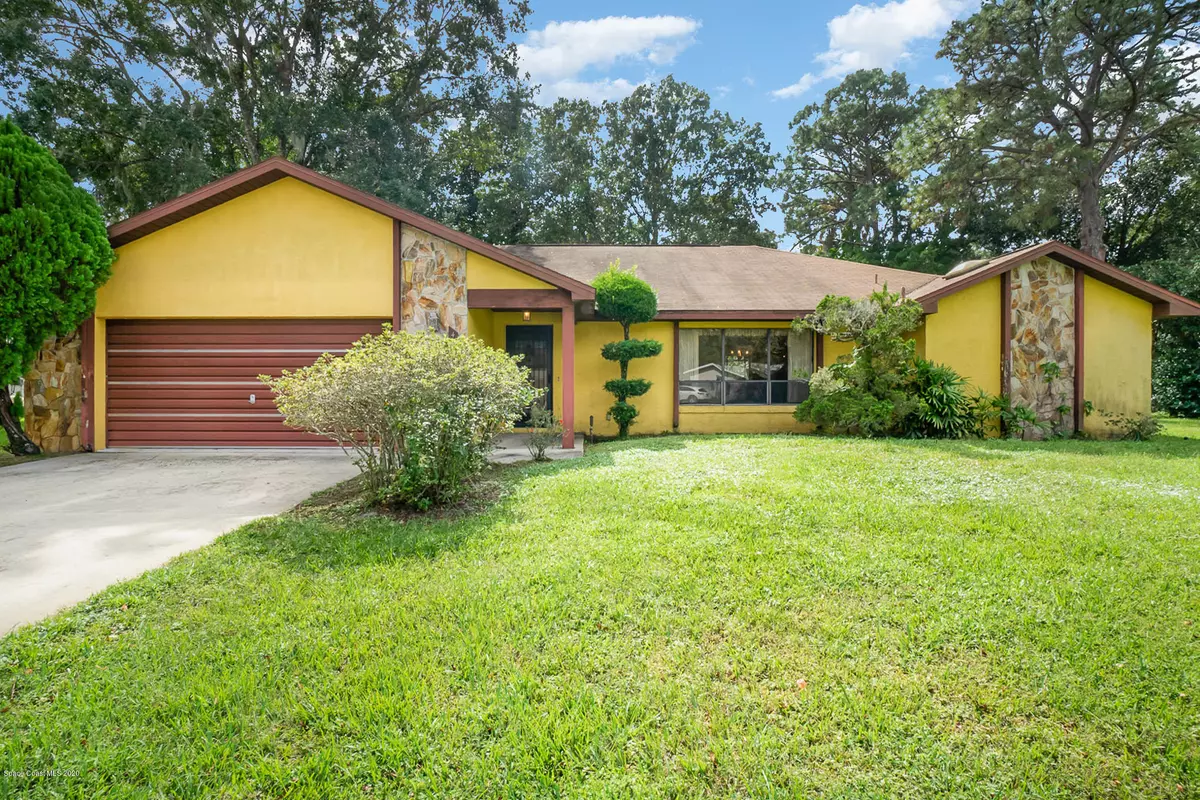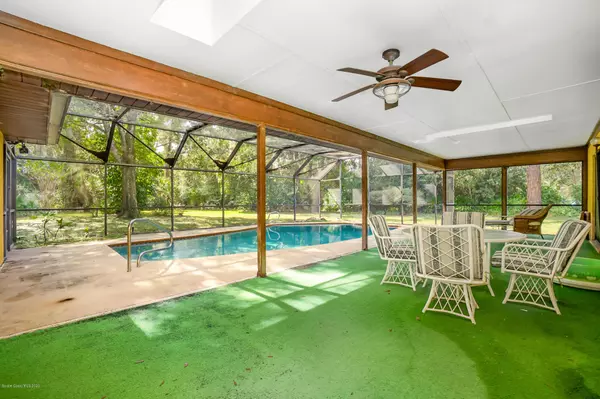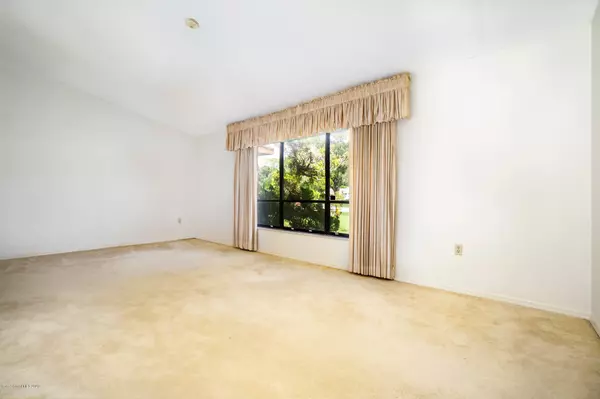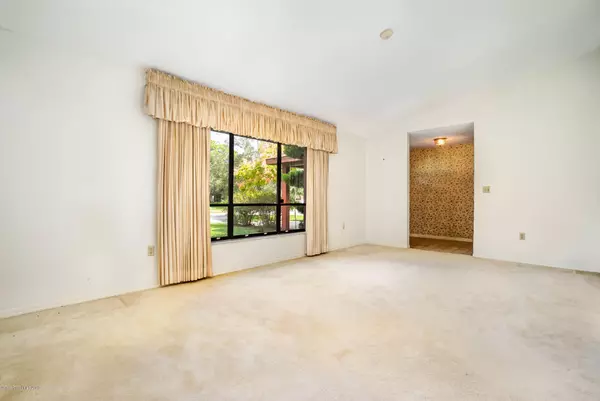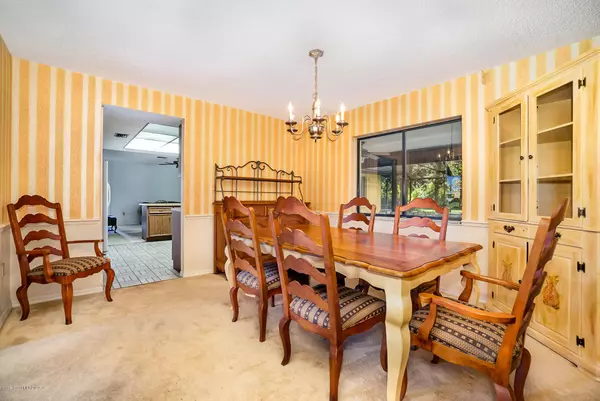$217,500
For more information regarding the value of a property, please contact us for a free consultation.
4775 Longbow DR Titusville, FL 32796
3 Beds
2 Baths
2,098 SqFt
Key Details
Sold Price $217,500
Property Type Single Family Home
Sub Type Single Family Residence
Listing Status Sold
Purchase Type For Sale
Square Footage 2,098 sqft
Price per Sqft $103
Subdivision Sherwood Estates Unit 15
MLS Listing ID 889150
Sold Date 01/29/21
Bedrooms 3
Full Baths 2
HOA Y/N No
Total Fin. Sqft 2098
Originating Board Space Coast MLS (Space Coast Association of REALTORS®)
Year Built 1983
Annual Tax Amount $1,586
Tax Year 2020
Lot Size 0.430 Acres
Acres 0.43
Property Description
4 Bedroom 2 Bathroom pool home in the highly sought after neighborhood of Sherwood Estates. This home is situated on .43 of an acre and backs up to woods for privacy. Inside you will find a split bedroom floor plan with a forma living, formal dining, and a family room. The master bedroom offers dual sinks, a walk-in-closet, and a shower. On the other side of the home you will find the other three bedrooms, a laundry room, and a hall bathroom that leads to the screened in pool and back porch. This home also has a large 2 car garage. Very close to Space X, NASA, Blue Origin, Schools, Hospital, Rivers, and Beaches. Less than 1 hour to the Orlando International Airport and theme parks.
Location
State FL
County Brevard
Area 105 - Titusville W I95 S 46
Direction From Highway 1 go West on Highway 46, go South on Carpenter Rd. Turn West on Longbow. Follow all the way to the back and the home is on the left.
Interior
Interior Features Ceiling Fan(s), Pantry, Primary Bathroom - Tub with Shower, Primary Downstairs, Split Bedrooms, Walk-In Closet(s)
Heating Central
Cooling Central Air
Flooring Carpet, Tile
Furnishings Unfurnished
Appliance Dishwasher, Dryer, Electric Range, Electric Water Heater, Microwave, Refrigerator, Washer
Laundry Electric Dryer Hookup, Gas Dryer Hookup, Washer Hookup
Exterior
Exterior Feature ExteriorFeatures
Parking Features Attached, Garage Door Opener
Garage Spaces 2.0
Pool In Ground, Private, Screen Enclosure, Solar Heat
Utilities Available Water Available
View Trees/Woods
Roof Type Shingle
Street Surface Asphalt
Porch Patio, Porch, Screened
Garage Yes
Building
Lot Description Dead End Street, Sprinklers In Front, Sprinklers In Rear, Wooded
Faces North
Sewer Septic Tank
Water Public, Well
Level or Stories One
New Construction No
Schools
Elementary Schools Mims
High Schools Astronaut
Others
Pets Allowed Yes
HOA Name SHERWOOD ESTATES UNIT 15
Senior Community No
Tax ID 21-34-24-54-00000.0-0005.00
Acceptable Financing Cash, Conventional, FHA, VA Loan
Listing Terms Cash, Conventional, FHA, VA Loan
Special Listing Condition Standard
Read Less
Want to know what your home might be worth? Contact us for a FREE valuation!

Our team is ready to help you sell your home for the highest possible price ASAP

Bought with Flag Agency Inc.


