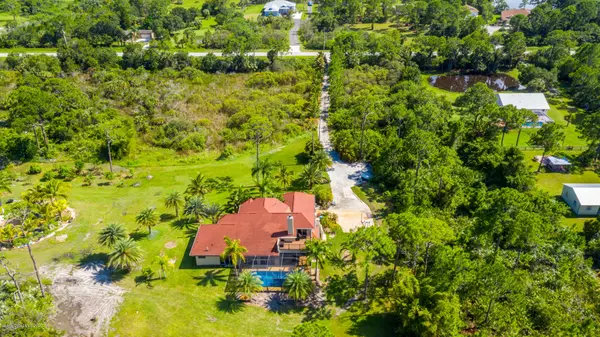$600,000
For more information regarding the value of a property, please contact us for a free consultation.
1460 Grant RD Grant Valkaria, FL 32949
4 Beds
3 Baths
3,043 SqFt
Key Details
Sold Price $600,000
Property Type Single Family Home
Sub Type Single Family Residence
Listing Status Sold
Purchase Type For Sale
Square Footage 3,043 sqft
Price per Sqft $197
Subdivision Melbourne Manor Sec B Resubd Of
MLS Listing ID 882521
Sold Date 03/22/21
Bedrooms 4
Full Baths 2
Half Baths 1
HOA Y/N No
Total Fin. Sqft 3043
Originating Board Space Coast MLS (Space Coast Association of REALTORS®)
Year Built 2005
Annual Tax Amount $5,049
Tax Year 2019
Lot Size 3.870 Acres
Acres 3.87
Property Description
Dream come true Estate home on 3.87 acres of absolutely total privacy. This 4 bed 3 bath 2 car garage sold fully furnished residence was built in 2005. Home includes a generator with 1500 KV for the whole house, screened in lanai, private pool with salt water system, pool heated with electric, newer 5 ton AC unit, brand new hot water heater, 36x36 barn, tons of fruit trees, gardening area, chicken coop with chicken and ducks, bee hives, 300 foot private driveway, electric gate, travertine floor, tile, wood burning fireplace, sprinkler system with 200 heads, barn for a 36 footer boat, pond full of fish including coy fish, alarm system. Lush landscaping and a spectacular private location only 3.5 miles to a free boat ramp on the inter coastal & few miles away from Sebastian inlet.
Location
State FL
County Brevard
Area 342 - Malabar/Grant-Valkaria
Direction US-1 South to First St to Brabrook Ave to Grant Rd # 1460.
Interior
Interior Features Breakfast Bar, Ceiling Fan(s), Open Floorplan, Pantry, Primary Bathroom - Tub with Shower, Primary Bathroom -Tub with Separate Shower, Skylight(s), Split Bedrooms, Walk-In Closet(s)
Heating Central, Electric
Cooling Central Air, Electric
Flooring Carpet, Tile
Fireplaces Type Wood Burning, Other
Furnishings Furnished
Fireplace Yes
Appliance Dishwasher, Disposal, Dryer, Electric Water Heater, Gas Range, Refrigerator
Exterior
Exterior Feature Balcony
Garage Attached, Garage Door Opener
Garage Spaces 2.0
Pool Electric Heat, Private, Screen Enclosure
Utilities Available Cable Available, Propane
Waterfront No
View Pool
Roof Type Shingle
Porch Patio, Porch, Screened
Parking Type Attached, Garage Door Opener
Garage Yes
Building
Lot Description Few Trees, Sprinklers In Front, Sprinklers In Rear
Faces South
Sewer Septic Tank
Water Well
Level or Stories Two
Additional Building Barn(s)
New Construction No
Schools
Elementary Schools Sunrise
High Schools Bayside
Others
HOA Name MELBOURNE MANOR SEC B RESUBD OF
Senior Community No
Tax ID 29-37-26-75-00007.0-0001.00
Security Features Gated with Guard,Security System Owned
Acceptable Financing Cash, Conventional, FHA, VA Loan
Listing Terms Cash, Conventional, FHA, VA Loan
Special Listing Condition Standard
Read Less
Want to know what your home might be worth? Contact us for a FREE valuation!

Our team is ready to help you sell your home for the highest possible price ASAP

Bought with Dale Sorensen Real Estate Inc.






