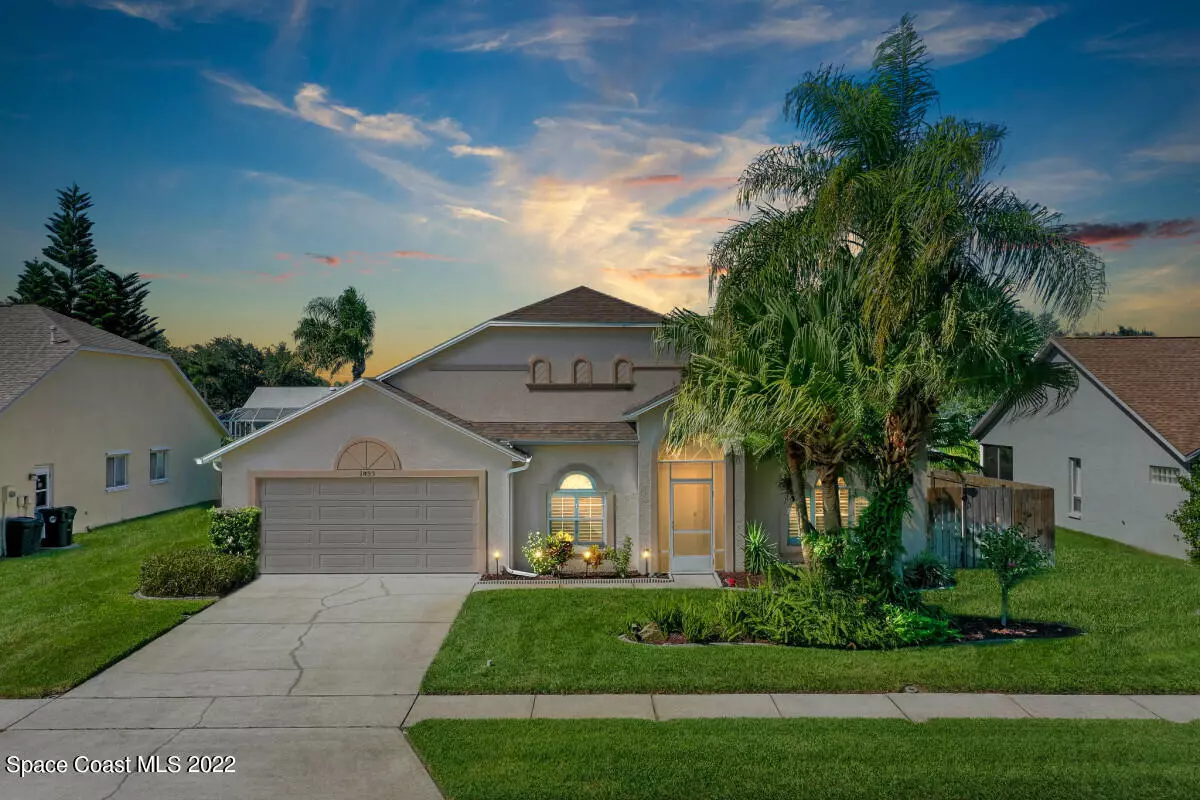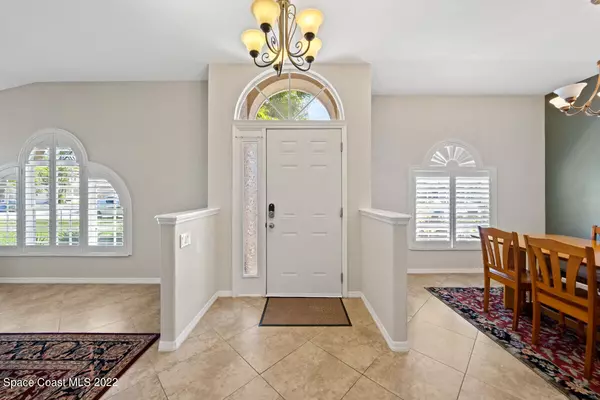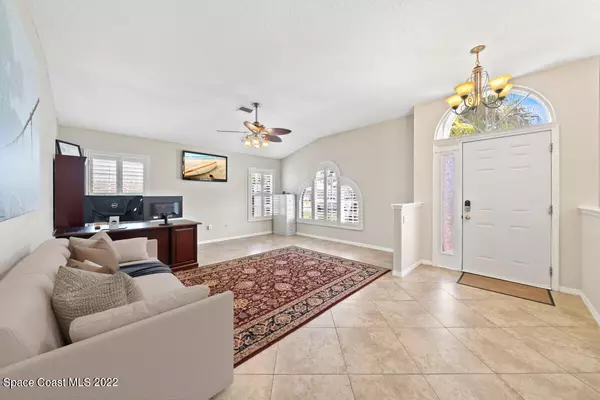$496,500
For more information regarding the value of a property, please contact us for a free consultation.
1053 Pelican LN Rockledge, FL 32955
3 Beds
2 Baths
2,028 SqFt
Key Details
Sold Price $496,500
Property Type Single Family Home
Sub Type Single Family Residence
Listing Status Sold
Purchase Type For Sale
Square Footage 2,028 sqft
Price per Sqft $244
Subdivision Pelican Harbour Unit 3
MLS Listing ID 946426
Sold Date 11/22/22
Bedrooms 3
Full Baths 2
HOA Fees $16/mo
HOA Y/N Yes
Total Fin. Sqft 2028
Originating Board Space Coast MLS (Space Coast Association of REALTORS®)
Year Built 1994
Annual Tax Amount $3,790
Tax Year 2021
Lot Size 7,841 Sqft
Acres 0.18
Lot Dimensions 75x105
Property Description
Come get your own Piece of Paradise in this Fantastic 3 Bed / 2 Bath (2028 sqft) home with Pool on the lake located in the highly desired neighborhood of Pelican Harbor! Over $100,000 of Upgrades including Newly Refinished Pool Deck, California Shutters, Hurricane Shutters, Granite countertops in Kitchen and Master bath, Maple Wood cabinets. Features open floor plan, cathedral ceilings, ceiling fans, Brazilian teak hardwood flooring in all bedrooms and tile floors throughout kitchen with breakfast bar. French doors leading out to screened lanai and pool with attached jetted hot-tub, freshly refinished Pool & Patio Deck. Bath accessible from pool area, beautiful California Shutters, Chef's Delight Kitchen with granite countertops, solid maple-wood cabinets, stainless steel appliances, gas range and brand new dishwasher. Hurricane Shutters neatly stored in a freshly painted 2-Car Garage. Spacious Master bedroom, Master-bath features granite double-sink vanity, huge walk-in closet, tub & walk-in shower. House wired for gigabit Fiber Internet. Natural gas BBQ in back patio, gas furnace, gas cooking range, gas water heater and gas furnace. Highly Efficient SEER16 A/C R410A Central air system. Feel one with nature everyday with a serene view of the Pool and Lake jumping with fish, turtles and birds. Fenced side yards with Mango Papaya Banana and Fig trees. Mud room with new washer/dryer, sprinkler system.
Location
State FL
County Brevard
Area 214 - Rockledge - West Of Us1
Direction Enter Pelican Harbor community from Osprey Drive off Murrell Road. Take a left on Kingfisher and an immediate right on Pelican Lane.
Interior
Interior Features Ceiling Fan(s), Eat-in Kitchen, Primary Bathroom - Tub with Shower, Primary Bathroom -Tub with Separate Shower, Split Bedrooms, Walk-In Closet(s)
Heating Central
Cooling Central Air
Flooring Tile, Wood
Furnishings Unfurnished
Appliance Dishwasher, Dryer, Gas Range, Gas Water Heater, Microwave, Refrigerator, Washer
Exterior
Exterior Feature Storm Shutters
Parking Features Attached, Garage Door Opener
Garage Spaces 2.0
Fence Fenced, Wood
Pool In Ground, Private, Screen Enclosure
Utilities Available Electricity Connected
Waterfront Description Lake Front
View Lake, Pond, Water
Roof Type Shingle
Garage Yes
Building
Faces North
Sewer Public Sewer
Water Public
Level or Stories One
New Construction No
Schools
Elementary Schools Andersen
High Schools Rockledge
Others
Pets Allowed Yes
HOA Name PELICAN HARBOUR UNIT THREE
Senior Community No
Tax ID 25-36-16-79-00000.0-0134.00
Acceptable Financing Cash, Conventional, FHA, VA Loan
Listing Terms Cash, Conventional, FHA, VA Loan
Special Listing Condition Standard
Read Less
Want to know what your home might be worth? Contact us for a FREE valuation!

Our team is ready to help you sell your home for the highest possible price ASAP

Bought with Non-MLS or Out of Area






