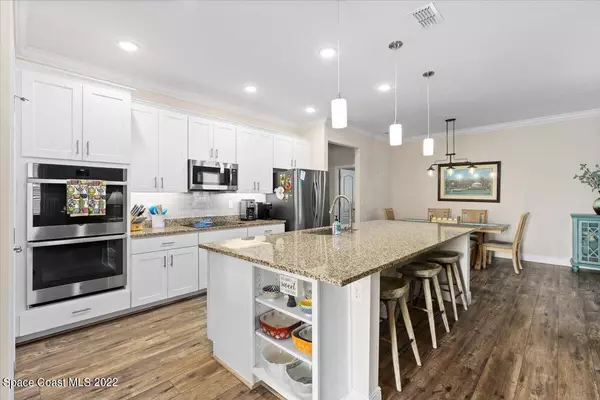$650,000
For more information regarding the value of a property, please contact us for a free consultation.
4820 Hebron DR Merritt Island, FL 32953
3 Beds
2 Baths
2,068 SqFt
Key Details
Sold Price $650,000
Property Type Single Family Home
Sub Type Single Family Residence
Listing Status Sold
Purchase Type For Sale
Square Footage 2,068 sqft
Price per Sqft $314
Subdivision Egrets Landing
MLS Listing ID 934533
Sold Date 06/23/22
Bedrooms 3
Full Baths 2
HOA Fees $41/ann
HOA Y/N Yes
Total Fin. Sqft 2068
Originating Board Space Coast MLS (Space Coast Association of REALTORS®)
Year Built 2019
Tax Year 2022
Lot Size 9,600 Sqft
Acres 0.22
Lot Dimensions 80X120
Property Description
North Merritt Island paradise! Built in 2019 and has a FABULOUS view with an extra element of privacy with a deeded HOA NATURE PRESERVE behind. Featuring a welcoming front porch, upgraded landscaping, IMPACT GLASS and 2 car garage with work shop space. Inside is an inviting open concept, huge kitchen island looking out to the great room, perfect for entertaining with an upgraded gourmet kitchen. Luxury vinyl planking throughout, flex space makes a great guest room or home office, granite countertops, deluxe master bathroom, high ceilings and much more. The backyard features a screened lanai, extended pavers and outdoor shower. Unwind in the heated/cooled SPOOL (pool/hot tub) with a built-in cocktail table. Located close to beaches(10minutes),space center, recreational areas and top schools schools
Location
State FL
County Brevard
Area 250 - N Merritt Island
Direction SR 3 to Hall Road to Egrets Landing Community and subject home.
Interior
Interior Features Built-in Features, Ceiling Fan(s), Eat-in Kitchen, Kitchen Island, Open Floorplan, Pantry, Primary Bathroom - Tub with Shower, Primary Downstairs, Vaulted Ceiling(s), Walk-In Closet(s)
Heating Central
Cooling Central Air
Flooring Laminate, Tile
Appliance Convection Oven, Dishwasher, Disposal, Double Oven, Dryer, Electric Range, Electric Water Heater, ENERGY STAR Qualified Dishwasher, ENERGY STAR Qualified Refrigerator, ENERGY STAR Qualified Washer, Microwave, Refrigerator, Washer
Laundry Electric Dryer Hookup, Gas Dryer Hookup, Sink, Washer Hookup
Exterior
Exterior Feature ExteriorFeatures
Parking Features Attached, Garage Door Opener
Garage Spaces 2.0
Pool Electric Heat, In Ground, Private, Salt Water, Other
Utilities Available Cable Available, Electricity Connected
Amenities Available Maintenance Grounds, Management - Full Time, Management - Off Site, Other
View Protected Preserve
Roof Type Shingle
Street Surface Asphalt
Accessibility Accessible Entrance, Grip-Accessible Features
Porch Patio, Porch, Screened
Garage Yes
Building
Faces East
Sewer Public Sewer
Water Public
Level or Stories One
Additional Building Workshop
New Construction No
Schools
Elementary Schools Carroll
High Schools Merritt Island
Others
HOA Name Shannon.gogulskifsresidential.com
Senior Community No
Tax ID 23-36-35-52-0000e.0-0002.00
Security Features Smoke Detector(s)
Acceptable Financing Cash, Conventional, VA Loan
Listing Terms Cash, Conventional, VA Loan
Special Listing Condition Standard
Read Less
Want to know what your home might be worth? Contact us for a FREE valuation!

Our team is ready to help you sell your home for the highest possible price ASAP

Bought with Blue Marlin Real Estate






