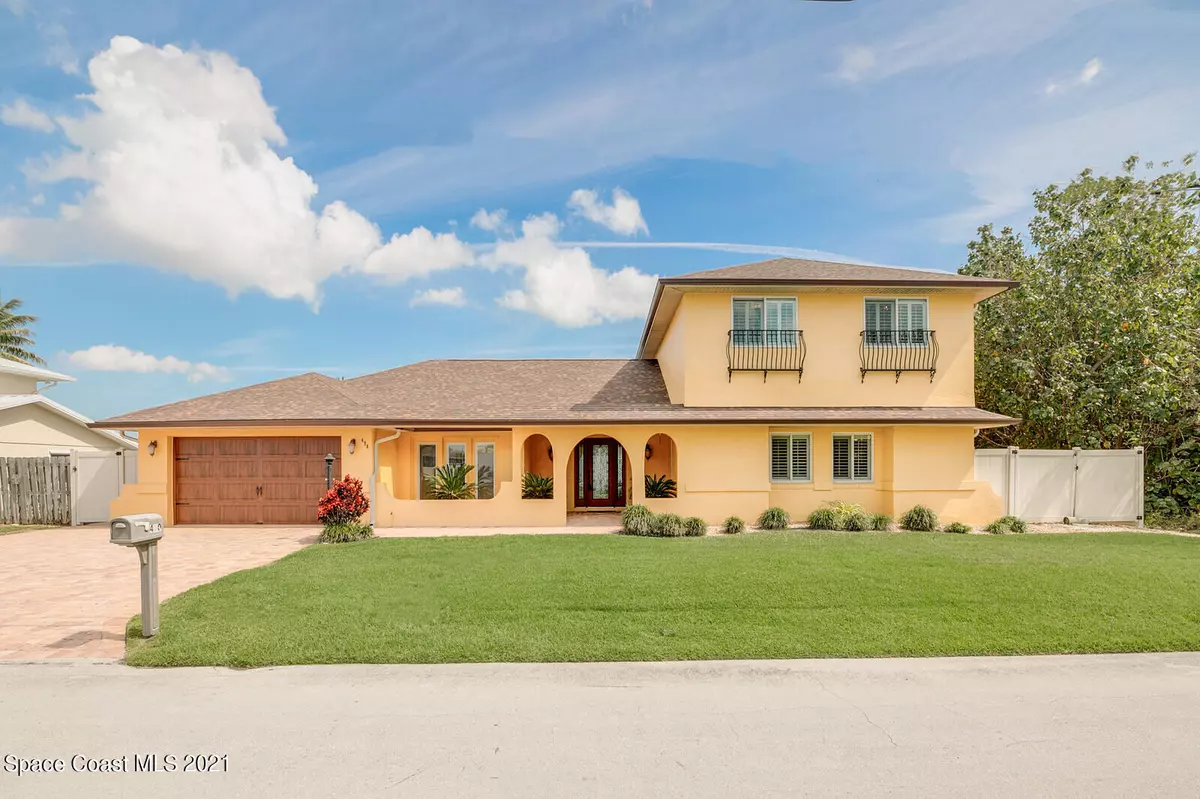$1,150,000
For more information regarding the value of a property, please contact us for a free consultation.
490 Milford Point DR Merritt Island, FL 32952
4 Beds
4 Baths
3,676 SqFt
Key Details
Sold Price $1,150,000
Property Type Single Family Home
Sub Type Single Family Residence
Listing Status Sold
Purchase Type For Sale
Square Footage 3,676 sqft
Price per Sqft $312
Subdivision Milford Point Beach Subd
MLS Listing ID 916039
Sold Date 11/19/21
Bedrooms 4
Full Baths 3
Half Baths 1
HOA Y/N No
Total Fin. Sqft 3676
Originating Board Space Coast MLS (Space Coast Association of REALTORS®)
Year Built 1985
Annual Tax Amount $10,216
Tax Year 2020
Lot Size 0.280 Acres
Acres 0.28
Property Description
100 ft of Banana River Shoreline! A private Florida waterfront oasis! Totally Remodeled in 2012 & upgrades since, this impeccably maintained home with picturesque views leaves the hectic pace of life at the entrance courtyard. Enjoy Florida's lifestyle whether watching rocket launches, fishing and boating from your private dock or swimming in your salt water heated or ''chilled'' full size pool. Morning sunrises & night lights of Cocoa Beach across the river welcome you always. This beautiful home features a master suite & two bedrooms downstairs and a 2nd Master suite plus flex rooms on the 2nd floor. A perfect In Law or guest suite. A versatile layout inside, a wonderful pool spa patio, boat lift & pier & dock gazebo plus Possible Owner Financing with 50% Down ! FANTASTIC !!
Location
State FL
County Brevard
Area 252 - N Banana River Dr.
Direction Milford Point Drive is the last street on Merritt Island north before the bridge to Cocoa Beach. From 520 turn left onto Milford Point Drive.
Body of Water Banana River
Interior
Interior Features Breakfast Bar, Ceiling Fan(s), Eat-in Kitchen, Guest Suite, His and Hers Closets, Kitchen Island, Open Floorplan, Pantry, Primary Bathroom - Tub with Shower, Primary Bathroom -Tub with Separate Shower, Primary Downstairs, Split Bedrooms, Walk-In Closet(s)
Heating Central
Cooling Central Air
Flooring Carpet, Tile
Fireplaces Type Wood Burning, Other
Fireplace Yes
Appliance Convection Oven, Dishwasher, Double Oven, Dryer, Electric Water Heater, ENERGY STAR Qualified Dishwasher, ENERGY STAR Qualified Refrigerator, Ice Maker, Microwave, Refrigerator, Washer
Laundry Electric Dryer Hookup, Gas Dryer Hookup, Washer Hookup
Exterior
Exterior Feature Balcony, Outdoor Shower, Boat Lift
Parking Features Attached, Garage Door Opener, RV Access/Parking
Garage Spaces 2.0
Fence Fenced, Vinyl
Pool Electric Heat, Private, Salt Water, Screen Enclosure
Utilities Available Cable Available, Electricity Connected
Amenities Available Boat Slip
Waterfront Description River Front
View Pool, River, Water
Roof Type Shingle
Street Surface Asphalt
Accessibility Accessible Full Bath, Grip-Accessible Features
Porch Patio, Porch, Screened
Garage Yes
Building
Lot Description Dead End Street
Faces West
Sewer Septic Tank
Water Public
Level or Stories Two
Additional Building Gazebo
New Construction No
Schools
Elementary Schools Audubon
High Schools Merritt Island
Others
Pets Allowed Yes
HOA Name MILFORD POINT BEACH SUBD
Senior Community No
Tax ID 24-37-30-01-00000.0-0025.00
Security Features Security System Owned
Acceptable Financing Cash, Conventional, Private Financing Available, VA Loan
Listing Terms Cash, Conventional, Private Financing Available, VA Loan
Special Listing Condition Standard
Read Less
Want to know what your home might be worth? Contact us for a FREE valuation!

Our team is ready to help you sell your home for the highest possible price ASAP

Bought with Non-MLS or Out of Area






