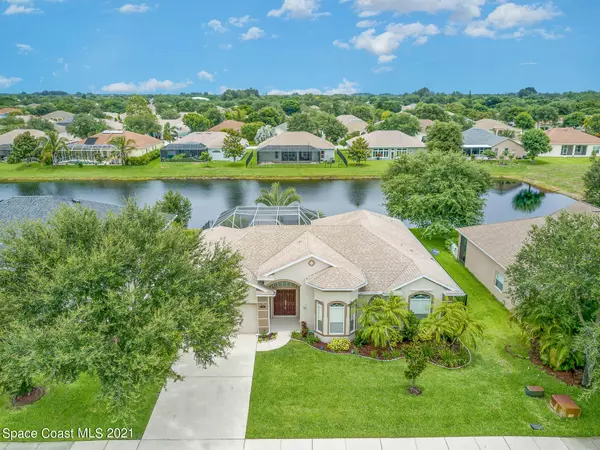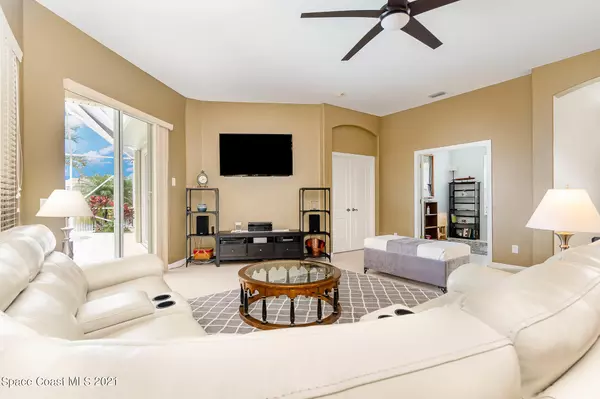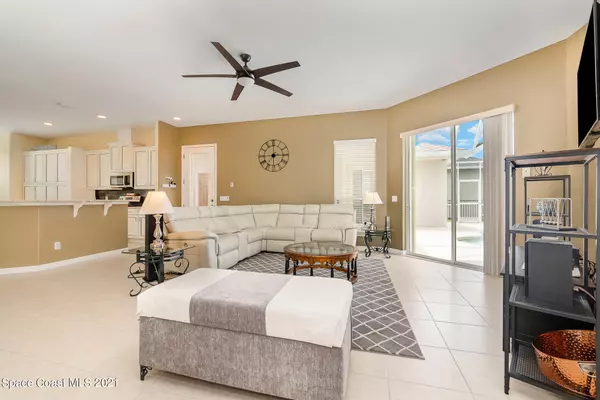$417,500
For more information regarding the value of a property, please contact us for a free consultation.
484 Hiking TRL West Melbourne, FL 32904
3 Beds
3 Baths
1,901 SqFt
Key Details
Sold Price $417,500
Property Type Single Family Home
Sub Type Single Family Residence
Listing Status Sold
Purchase Type For Sale
Square Footage 1,901 sqft
Price per Sqft $219
Subdivision Whispering Winds
MLS Listing ID 908294
Sold Date 07/23/21
Bedrooms 3
Full Baths 3
HOA Fees $31/ann
HOA Y/N Yes
Total Fin. Sqft 1901
Originating Board Space Coast MLS (Space Coast Association of REALTORS®)
Year Built 2006
Annual Tax Amount $3,983
Tax Year 2019
Lot Size 8,712 Sqft
Acres 0.2
Property Description
Welcome to this immaculate St. Croix Courtyard POOL home! This beautifully-maintained 3 BED 3 BATH residence is the one to see! Prepare to fall in love with the resort-style floor plan, where your waterfront backyard becomes your own private tropical retreat! BRAND NEW KITCHEN, complete with a QUARTZ Island & Breakfast Nook! The Primary Bedroom with 10 Ft. ceilings holds a beautiful view of the pool & lake. There is a spacious Office/Studio that can easily be converted to a 4th Bedroom. The GUEST SUITE includes a separate entrance, FULL BATH and Glass Sliders that lead directly to your screened outdoor oasis! Wonderful proximity to the Space Coast Beaches, Harris, Northrup Grumman & Orlando! This home will not disappoint!
Location
State FL
County Brevard
Area 331 - West Melbourne
Direction New Haven to south on Dairy Road. Whispering Winds Subdivision. Left on Soft Breeze, right on Hiking Trail.
Interior
Interior Features Breakfast Bar, Breakfast Nook, Built-in Features, Ceiling Fan(s), Open Floorplan, Primary Bathroom - Tub with Shower, Primary Bathroom -Tub with Separate Shower, Primary Downstairs, Vaulted Ceiling(s), Walk-In Closet(s)
Heating Electric
Cooling Electric
Flooring Tile
Appliance Dishwasher, Dryer, Electric Water Heater, Microwave, Refrigerator, Washer
Exterior
Exterior Feature ExteriorFeatures
Parking Features Attached, Garage Door Opener
Garage Spaces 2.0
Fence Fenced, Wrought Iron
Pool In Ground, Private
Utilities Available Cable Available, Water Available
Amenities Available Maintenance Grounds
Waterfront Description Lake Front,Pond
View Lake, Pond, Water
Roof Type Shingle
Porch Patio, Porch, Screened
Garage Yes
Building
Faces South
Sewer Public Sewer
Water Public
Level or Stories One
New Construction No
Schools
Elementary Schools Meadowlane
High Schools Melbourne
Others
Pets Allowed Yes
HOA Name Rick Whitman rickfairwaymgmt.com
Senior Community No
Tax ID 28-37-08-75-00000.0-0049.00
Acceptable Financing Cash, Conventional, FHA, VA Loan
Listing Terms Cash, Conventional, FHA, VA Loan
Special Listing Condition Standard
Read Less
Want to know what your home might be worth? Contact us for a FREE valuation!

Our team is ready to help you sell your home for the highest possible price ASAP

Bought with Non-MLS or Out of Area





