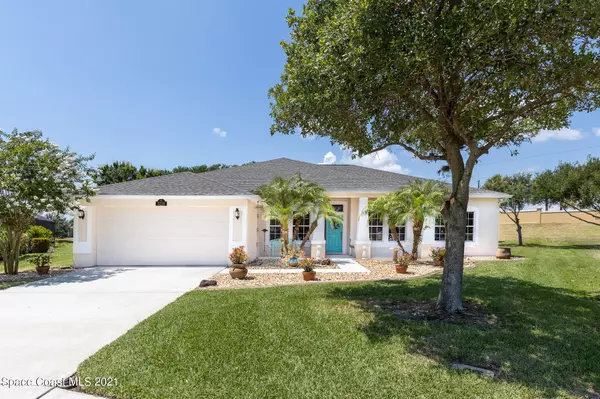$550,000
For more information regarding the value of a property, please contact us for a free consultation.
5228 Hessel CT Rockledge, FL 32955
3 Beds
2 Baths
2,112 SqFt
Key Details
Sold Price $550,000
Property Type Single Family Home
Sub Type Single Family Residence
Listing Status Sold
Purchase Type For Sale
Square Footage 2,112 sqft
Price per Sqft $260
Subdivision Indigo Crossing Phase 3
MLS Listing ID 908169
Sold Date 07/27/21
Bedrooms 3
Full Baths 2
HOA Fees $17/ann
HOA Y/N Yes
Total Fin. Sqft 2112
Originating Board Space Coast MLS (Space Coast Association of REALTORS®)
Year Built 2006
Annual Tax Amount $2,562
Tax Year 2020
Lot Size 0.280 Acres
Acres 0.28
Lot Dimensions 127X147
Property Description
Indigo Crossing Waterfront, Pool Home on a Cul-De-Sac with 3Bdrm/2Bath+Den. Situated on a V-shaped lot that stretches wide in the rear where a freshly painted patio is enclosed with a screened beautifully landscaped pool and waterfalling hot tub. The covered portion is adorned with Tongue and Groove in natural wood tones that match the welcoming front porch. The patio extends past the screen enclosure where sprawling trees shade the yard and create a serene spot over the water. The foyer, kitchen and family room is in a neutral tile, hardwood floors in the Master Bedroom and Office. 9'4'' Ceilings, Crown Molding, Stainless Steel Appliances, Washer/Dryer, Granite Counters New ROOF, New 16 Seer A/C, New 50 Gallon Tank Solar Water Heater, New Solar Attic Vent, and Newer Pool Pump,
Location
State FL
County Brevard
Area 217 - Viera West Of I 95
Direction Community is off Tavistock between Viera Blvd and Stadium Parkway.
Interior
Interior Features Breakfast Nook, Ceiling Fan(s), His and Hers Closets, Primary Bathroom - Tub with Shower, Primary Bathroom -Tub with Separate Shower, Primary Downstairs, Split Bedrooms, Walk-In Closet(s)
Heating Central
Cooling Central Air
Flooring Carpet, Tile, Wood
Furnishings Unfurnished
Appliance Dishwasher, Disposal, Dryer, Electric Range, Microwave, Solar Hot Water, Washer
Exterior
Exterior Feature ExteriorFeatures
Parking Features Attached
Garage Spaces 2.0
Fence Fenced, Wrought Iron
Pool Community, In Ground, Private, Screen Enclosure
Utilities Available Cable Available, Electricity Connected
Amenities Available Maintenance Grounds, Management - Off Site, Tennis Court(s)
Waterfront Description Lake Front,Pond
View Lake, Pond, Pool, Water
Roof Type Shingle
Street Surface Asphalt
Porch Patio, Porch, Screened
Garage Yes
Building
Faces Northeast
Sewer Public Sewer
Water Public
Level or Stories One
New Construction No
Schools
Elementary Schools Manatee
High Schools Viera
Others
Pets Allowed Yes
HOA Name Fairway Management
Senior Community No
Tax ID 25-36-32-27-0000c.0-0013.00
Acceptable Financing Cash, Conventional
Listing Terms Cash, Conventional
Special Listing Condition Standard
Read Less
Want to know what your home might be worth? Contact us for a FREE valuation!

Our team is ready to help you sell your home for the highest possible price ASAP

Bought with Keller Williams Realty Brevard






