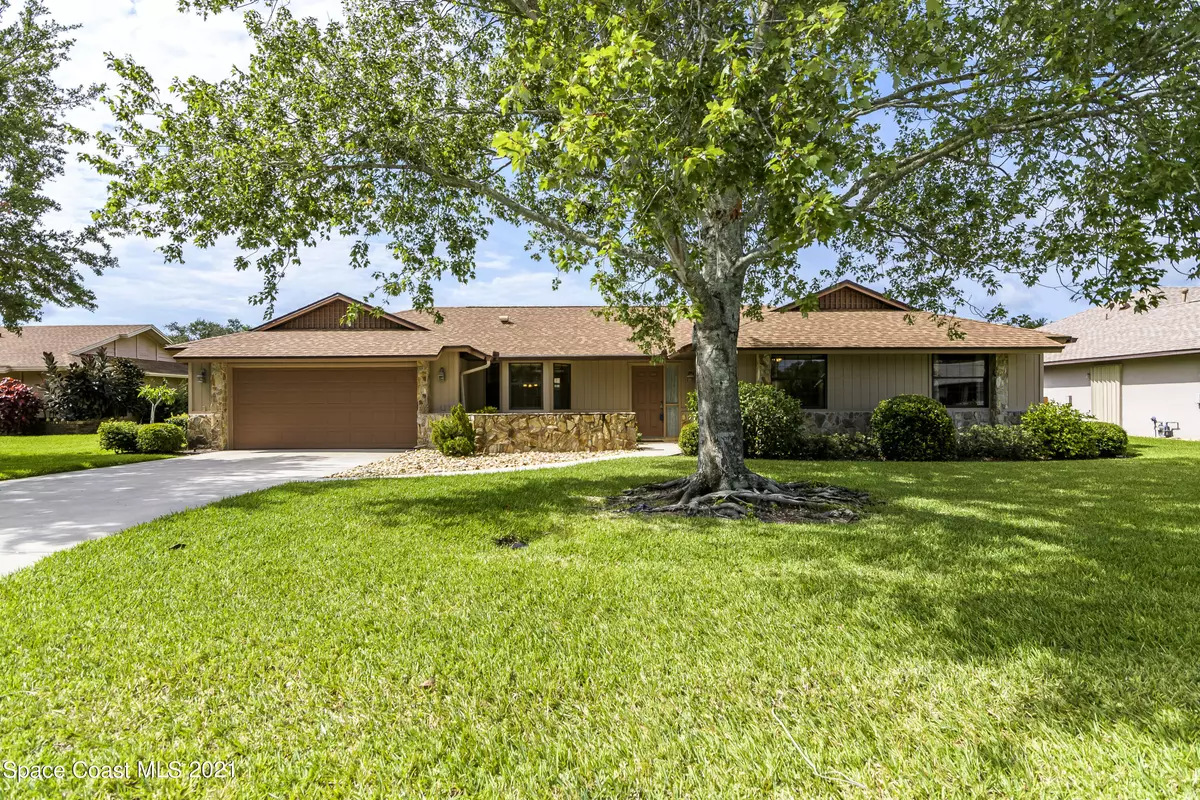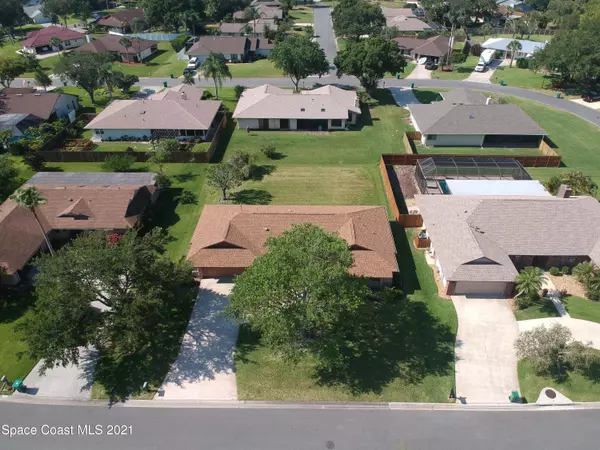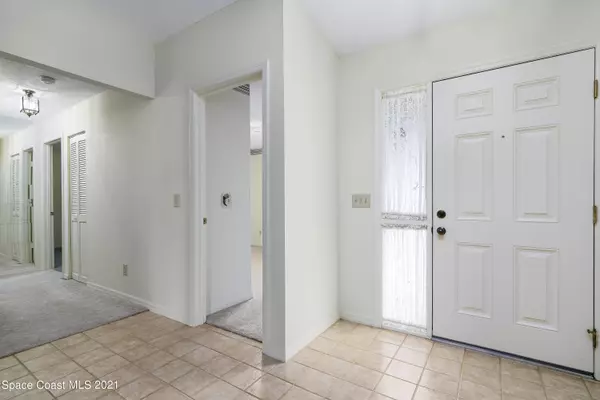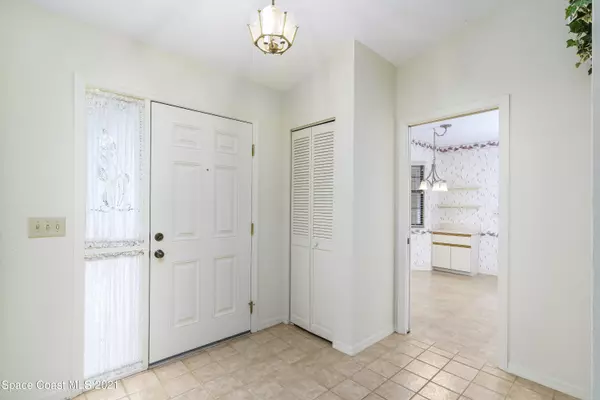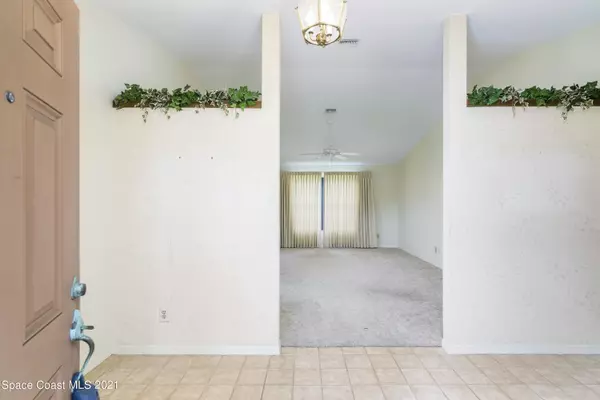$326,000
For more information regarding the value of a property, please contact us for a free consultation.
1274 Bonaventure DR Melbourne, FL 32940
3 Beds
2 Baths
1,525 SqFt
Key Details
Sold Price $326,000
Property Type Single Family Home
Sub Type Single Family Residence
Listing Status Sold
Purchase Type For Sale
Square Footage 1,525 sqft
Price per Sqft $213
Subdivision Suntree Pud Stage 4 Tract D
MLS Listing ID 906404
Sold Date 06/22/21
Bedrooms 3
Full Baths 2
HOA Fees $19/ann
HOA Y/N Yes
Total Fin. Sqft 1525
Originating Board Space Coast MLS (Space Coast Association of REALTORS®)
Year Built 1985
Annual Tax Amount $1,590
Tax Year 2020
Lot Size 10,454 Sqft
Acres 0.24
Property Description
New roof and water heater in 2018. Nestled on a sizable lot with mature trees is this charming 3bdrm/2ba/2car. home offering a canvas for your own personal decor and design! This original owner has kept this home in pristine condition. The kitchen offers light-colored cabinetry and it opens to the breakfast nook on one end and the formal dining on the other. Delightful vaulted ceilings in the spacious great room. Master bdrm with his and hers closets. Outside, enjoy lazy days under the trussed porch overlooking the huge yard with plenty of room for a pool. Located in the desirable Suntree area, within one of the best school districts in Melbourne, it's conveniently located near specialty shops, golf courses, grocery stores, parks, restaurants, and I-95. The beaches are about 15 min. away.
Location
State FL
County Brevard
Area 218 - Suntree S Of Wickham
Direction Going East on N Wickham Road make a right onto Interlachen Road, right onto Plantation Club Drive, right onto Bonaventure Drive. House is on the left side.
Interior
Interior Features Breakfast Nook, Pantry, Primary Bathroom - Tub with Shower, Primary Downstairs, Vaulted Ceiling(s)
Heating Central, Electric
Cooling Central Air, Electric
Flooring Carpet, Vinyl
Furnishings Unfurnished
Appliance Dishwasher, Electric Range, Electric Water Heater, Refrigerator
Exterior
Exterior Feature ExteriorFeatures
Parking Features Attached
Garage Spaces 2.0
Pool None
Utilities Available Cable Available, Electricity Connected
Roof Type Shingle
Porch Patio, Porch, Screened
Garage Yes
Building
Faces North
Sewer Public Sewer
Water Public
Level or Stories One
New Construction No
Schools
Elementary Schools Suntree
High Schools Viera
Others
Pets Allowed Yes
HOA Name SUNTREE P.U.D. STAGE 4
Senior Community No
Tax ID 26-36-14-26-00002.0-0009.00
Security Features Smoke Detector(s)
Acceptable Financing Cash, Conventional, FHA, VA Loan
Listing Terms Cash, Conventional, FHA, VA Loan
Special Listing Condition Standard
Read Less
Want to know what your home might be worth? Contact us for a FREE valuation!

Our team is ready to help you sell your home for the highest possible price ASAP

Bought with RE/MAX Solutions

