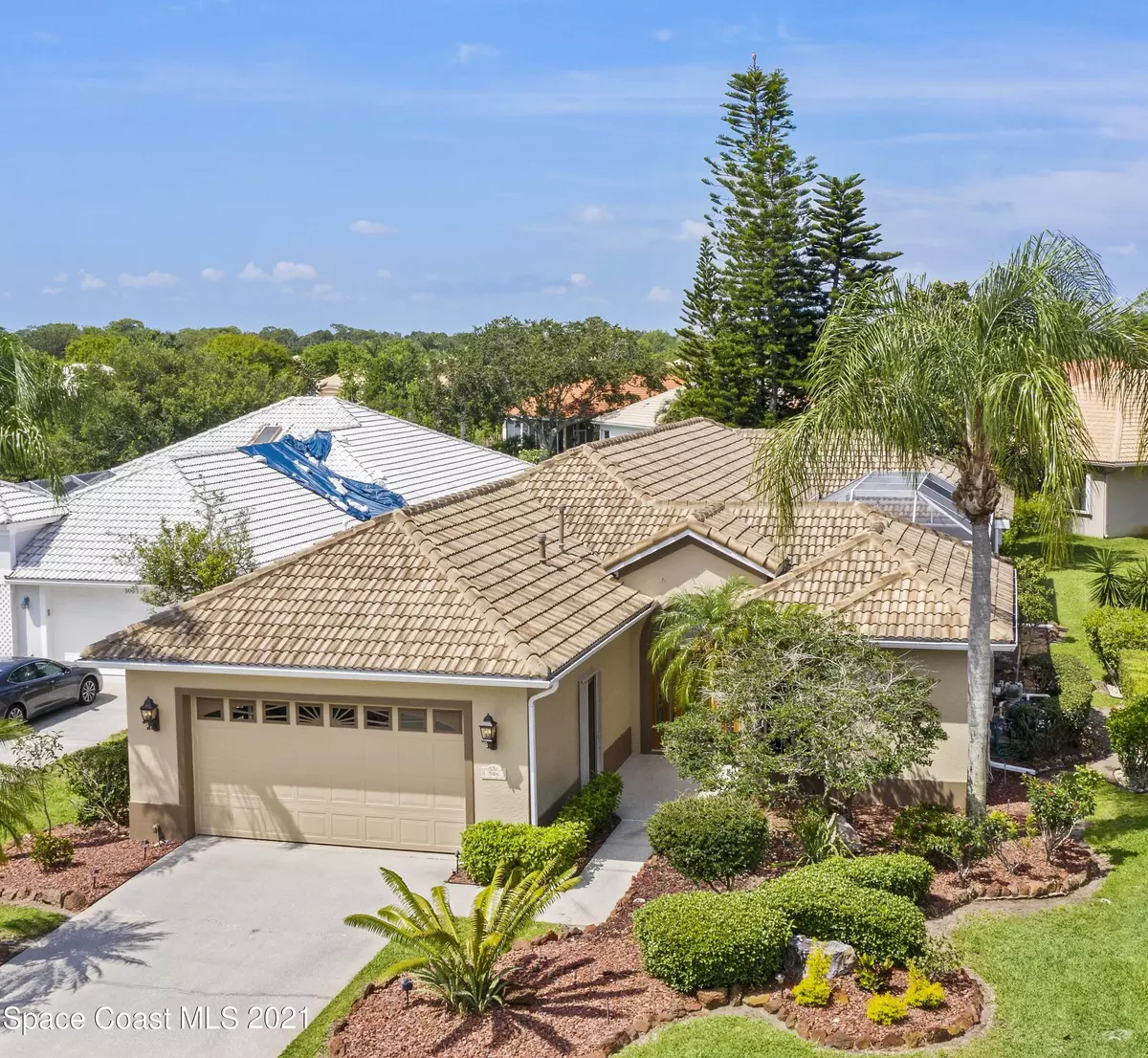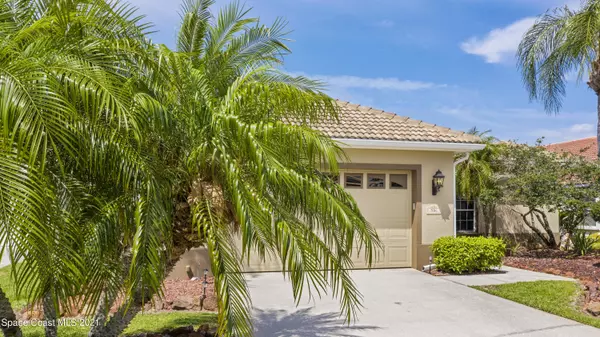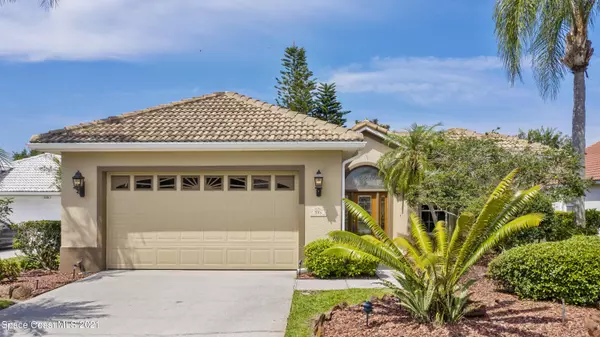$575,000
For more information regarding the value of a property, please contact us for a free consultation.
506 Royston LN Melbourne, FL 32940
3 Beds
3 Baths
2,479 SqFt
Key Details
Sold Price $575,000
Property Type Single Family Home
Sub Type Single Family Residence
Listing Status Sold
Purchase Type For Sale
Square Footage 2,479 sqft
Price per Sqft $231
Subdivision Baytree Pud Phase 1 Stage 1-5
MLS Listing ID 904876
Sold Date 07/19/21
Bedrooms 3
Full Baths 3
HOA Fees $7/ann
HOA Y/N Yes
Total Fin. Sqft 2479
Originating Board Space Coast MLS (Space Coast Association of REALTORS®)
Year Built 1999
Annual Tax Amount $6,875
Tax Year 2020
Lot Size 9,148 Sqft
Acres 0.21
Property Description
COURTYARD HOME with private In-Law suit. Sliding doors from every room that open to the stunning pool and spa. The courtyard includes a granite summer kitchen & privacy wall for the ultimate entertaining experience. Home features a gorgeous kitchen with 42' white cabinets, center island, solid surface countertops, oversized refrigerator, double oven, & triple sink. Features also include, update backsplash and all new cabinet hardware with nice size breakfast bar for additional guest seating or entertaining. This lovely home boasts 3 bedrooms & 3 full baths and a Great Room Open floor plan that is light and airy. Home also includes accordion hurricane shutters, separate side garage door entrance and the home is situated on a nice private cul-de-sac street.
Lovely views from the back yard to enjoy an evening glass of wine while enjoying the gorgeous Florida sunset or early morning coffee.
Location
State FL
County Brevard
Area 218 - Suntree S Of Wickham
Direction I-95 Viera Wickham road exit. Head east on Wickham and turn into Baytree Entrance . After guard, go straight and turn right on Bradwick and left on Royston. Home is on right.
Interior
Interior Features Breakfast Bar, Ceiling Fan(s), His and Hers Closets, Kitchen Island, Open Floorplan, Primary Bathroom - Tub with Shower, Primary Downstairs, Split Bedrooms, Walk-In Closet(s), Wet Bar
Heating Central, Electric
Cooling Central Air, Electric
Flooring Tile
Furnishings Unfurnished
Appliance Dishwasher, Disposal, Double Oven, Dryer, Gas Water Heater, Microwave, Refrigerator, Washer
Laundry Sink
Exterior
Exterior Feature Courtyard, Outdoor Kitchen, Storm Shutters
Parking Features Attached, Garage Door Opener
Garage Spaces 2.0
Pool Community, Gas Heat, In Ground, Private, Waterfall
Utilities Available Cable Available, Electricity Connected, Natural Gas Connected
Amenities Available Clubhouse, Maintenance Grounds, Playground, Tennis Court(s)
View Lake, Pond, Pool, Water
Roof Type Tile
Porch Patio, Porch, Screened
Garage Yes
Building
Faces East
Sewer Public Sewer
Water Public
Level or Stories One
New Construction No
Schools
Elementary Schools Quest
High Schools Viera
Others
Pets Allowed Yes
HOA Name BAYTREE P.U.D. PHASE 1 STAGE 1-5
Senior Community No
Tax ID 26-36-15-Pu-0000g.0-0044.00
Security Features Gated with Guard,Security Gate,Security System Owned,Smoke Detector(s)
Acceptable Financing Cash, Conventional
Listing Terms Cash, Conventional
Special Listing Condition Standard
Read Less
Want to know what your home might be worth? Contact us for a FREE valuation!

Our team is ready to help you sell your home for the highest possible price ASAP

Bought with Denovo Realty





