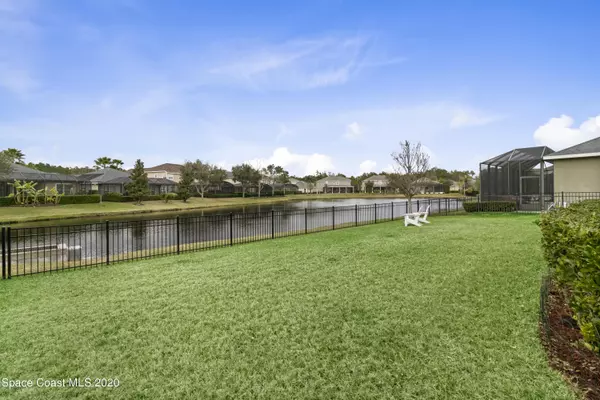$336,000
For more information regarding the value of a property, please contact us for a free consultation.
336 Wentworth AVE Daytona Beach, FL 32124
4 Beds
2 Baths
2,000 SqFt
Key Details
Sold Price $336,000
Property Type Single Family Home
Sub Type Single Family Residence
Listing Status Sold
Purchase Type For Sale
Square Footage 2,000 sqft
Price per Sqft $168
MLS Listing ID 896262
Sold Date 03/03/21
Bedrooms 4
Full Baths 2
HOA Fees $48/qua
HOA Y/N Yes
Total Fin. Sqft 2000
Originating Board Space Coast MLS (Space Coast Association of REALTORS®)
Year Built 2015
Annual Tax Amount $4,125
Tax Year 2020
Lot Size 7,918 Sqft
Acres 0.18
Property Description
Location, Location, Location! A true gem located in the Grande Champion subdivision in the renowned LPGA International Golf Community. This meticulously maintained home, along with a multitude of upgrades, and with the attention to detail, is exhibited throughout the interior and exterior. This home features a brick paved driveway and beautifully landscaped yard. As you enter the front door and walk thru the foyer, you are immediately welcomed with gorgeous custom sliding barn doors that encase the front office, den or potential 4th bedroom, the use for this space is endless. The hallway will then lead you into a bright and airy open floor plan, featuring a spacious kitchen with 42'' cabinets, exquisitely tiled backsplash, center island with sink and oversized breakfast counter. The op op
Location
State FL
County Volusia
Area 999 - Out Of Area
Direction I-95 N to exit 261 ( International Speedway) , R on LPGA Blvd, R on International Golf, R on Master's Glen , L on Wentworth
Interior
Interior Features Breakfast Bar, Butler Pantry, Ceiling Fan(s), Eat-in Kitchen, Open Floorplan, Pantry, Primary Bathroom - Tub with Shower, Primary Bathroom -Tub with Separate Shower, Split Bedrooms, Walk-In Closet(s)
Heating Central
Cooling Central Air
Flooring Carpet, Tile
Furnishings Unfurnished
Appliance Dishwasher, Disposal, Electric Water Heater, Microwave, Refrigerator, Water Softener Owned
Laundry Electric Dryer Hookup, Gas Dryer Hookup, Washer Hookup
Exterior
Exterior Feature ExteriorFeatures
Parking Features Attached, Garage Door Opener, Other
Garage Spaces 2.0
Fence Fenced, Vinyl
Pool Community
Utilities Available Cable Available, Electricity Connected
Amenities Available Clubhouse, Fitness Center, Golf Course, Maintenance Grounds, Management - Full Time
Waterfront Description Lake Front,Pond
View Lake, Pond, Water
Roof Type Shingle
Porch Patio, Porch, Screened
Garage Yes
Building
Lot Description On Golf Course
Faces East
Sewer Public Sewer
Water Public
Level or Stories One
New Construction No
Others
HOA Name Solaris Management/Cheri Evans
Senior Community No
Tax ID 20 15 32 01 00 0970
Acceptable Financing Cash, Conventional, FHA, VA Loan
Listing Terms Cash, Conventional, FHA, VA Loan
Special Listing Condition Standard
Read Less
Want to know what your home might be worth? Contact us for a FREE valuation!

Our team is ready to help you sell your home for the highest possible price ASAP

Bought with Space Coast Assoc of REALTORS





