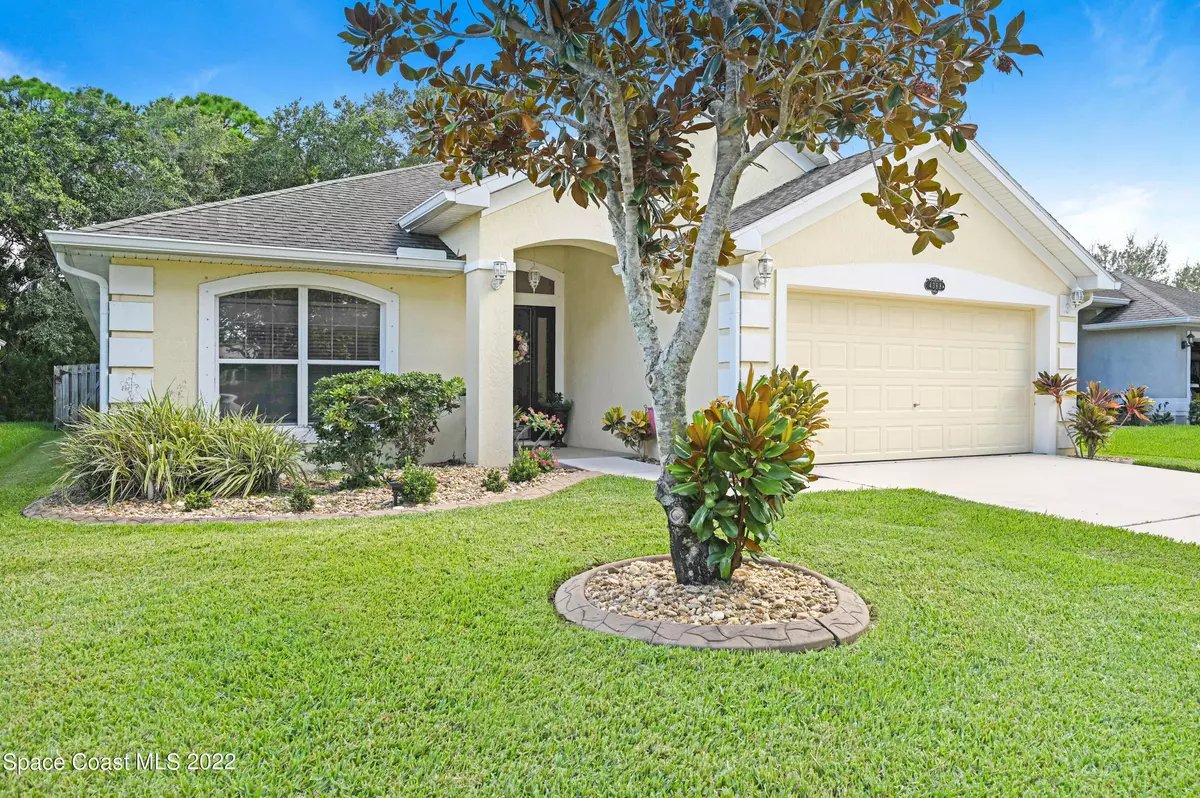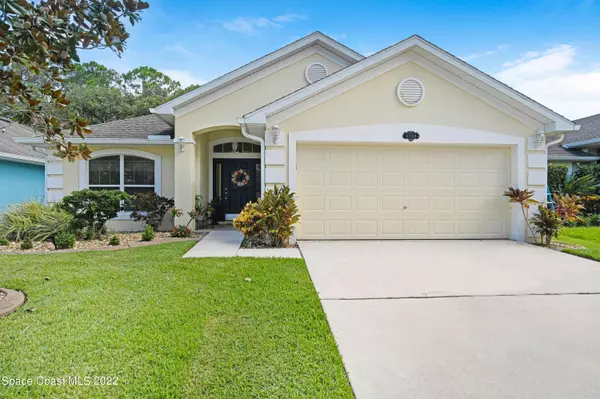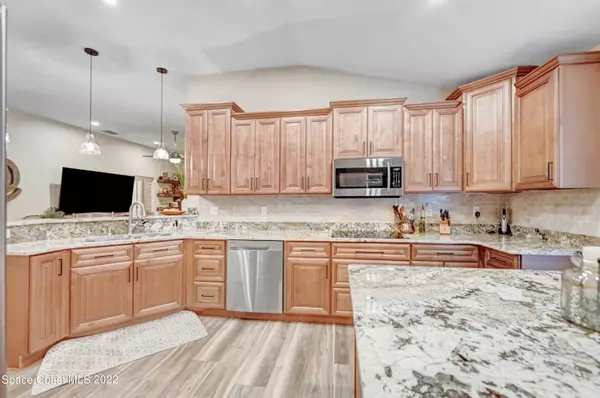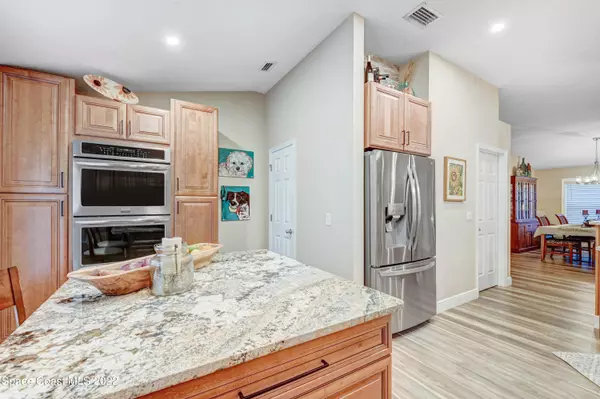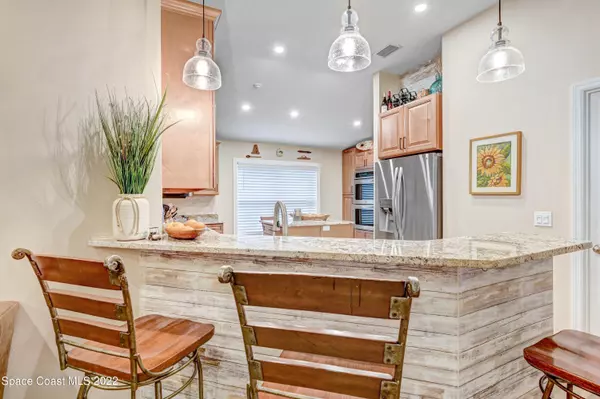$410,000
For more information regarding the value of a property, please contact us for a free consultation.
4368 Palladian WAY Melbourne, FL 32904
4 Beds
2 Baths
1,848 SqFt
Key Details
Sold Price $410,000
Property Type Single Family Home
Sub Type Single Family Residence
Listing Status Sold
Purchase Type For Sale
Square Footage 1,848 sqft
Price per Sqft $221
Subdivision Hammock Trace Preserve Phase 1
MLS Listing ID 944553
Sold Date 09/30/22
Bedrooms 4
Full Baths 2
HOA Fees $38/ann
HOA Y/N Yes
Total Fin. Sqft 1848
Originating Board Space Coast MLS (Space Coast Association of REALTORS®)
Year Built 2008
Annual Tax Amount $3,024
Tax Year 2021
Lot Size 5,663 Sqft
Acres 0.13
Property Description
REMODELED AND READY TO GO!! BEAUTIFUL KITCHEN RECENTLY REMODLED WITH GEORGEUOS GRANITE COUNTERS, NEW CABINETS, HUGE GRANITE ISLAND, DOUBLE OVENS, STAINLESS APPLIANCES AND A WALK IN PANTRY, A CHEFS DREAM! NEW VINYL PLANK THROUGHOUT. OPEN FLOOR PLAN WITH LARGE DINING ROOM, LIVING ROOM GRAINTE BREAKFAST BAR, AND INDOOR LAUNDRY ROOM. UPDATED BATHROOMS WITH GRANITE COUNTERS. SCREENED LANAI AND NEW BRICK PAVER PATIO. FENCED YARD WITH PRIVACY FENCE AND PRESERVE IN BACK. OWNERS SUITE HAS DUAL SINKS, GARDEN TUB,WALK IN SHOWER AND WALK IN CLOSET. JACK AND JILL BEDROOMS WITH BATH BEWTEEN AND FOURTH BEDROOM IS ON OTHER END OF HOUSE,, PERFECT FOR OFFICE , PLAYROOM OR GUEST BEDROOM. QUITE CUL-DE SAC STREET W/NO THROUGH TRAFFIC. GATED COMMUNITY WITH POOL. CLOSE TO I-95, L3 HARRIS AND NORTHRUP
Location
State FL
County Brevard
Area 331 - West Melbourne
Direction Eau Gallie or 192 to John Rodes turn East into Hammock Trace, turn right after gate and follow around to house.
Interior
Interior Features Breakfast Bar, Ceiling Fan(s), Jack and Jill Bath, Kitchen Island, Open Floorplan, Pantry, Primary Bathroom - Tub with Shower, Primary Bathroom -Tub with Separate Shower, Primary Downstairs, Split Bedrooms, Walk-In Closet(s)
Heating Central, Electric
Cooling Central Air, Electric
Flooring Carpet, Vinyl
Furnishings Unfurnished
Appliance Dishwasher, Double Oven, Dryer, Electric Water Heater, Microwave, Washer
Exterior
Exterior Feature Storm Shutters
Parking Features Detached
Garage Spaces 2.0
Fence Fenced, Wood
Pool Community
Utilities Available Cable Available, Electricity Connected
Amenities Available Maintenance Grounds, Management - Off Site
View Protected Preserve
Roof Type Shingle
Accessibility Accessible Entrance
Porch Patio, Porch, Screened
Garage Yes
Building
Lot Description Cul-De-Sac, Sprinklers In Front, Sprinklers In Rear
Faces North
Sewer Public Sewer
Water Public, Well
Level or Stories One
New Construction No
Schools
Elementary Schools Roy Allen
High Schools Eau Gallie
Others
Pets Allowed Yes
HOA Name HAMMOCK TRACE PRESERVE PHASE ONE
Senior Community No
Tax ID 27-36-26-77-00000.0-0040.00
Security Features Key Card Entry,Security Gate
Acceptable Financing Cash, Conventional, FHA, VA Loan
Listing Terms Cash, Conventional, FHA, VA Loan
Special Listing Condition Standard
Read Less
Want to know what your home might be worth? Contact us for a FREE valuation!

Our team is ready to help you sell your home for the highest possible price ASAP

Bought with RE/MAX Alternative Realty

