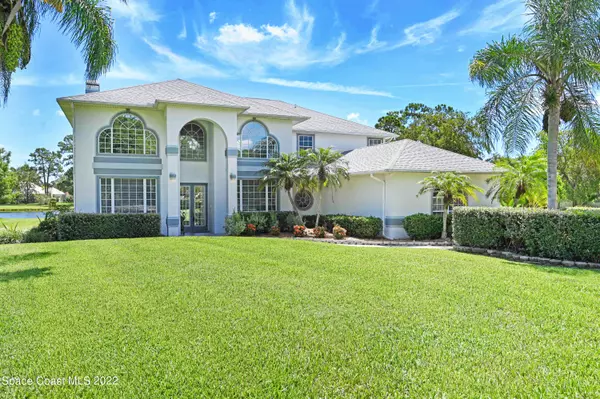$828,000
For more information regarding the value of a property, please contact us for a free consultation.
3611 Killdeer CT Melbourne, FL 32904
4 Beds
5 Baths
3,546 SqFt
Key Details
Sold Price $828,000
Property Type Single Family Home
Sub Type Single Family Residence
Listing Status Sold
Purchase Type For Sale
Square Footage 3,546 sqft
Price per Sqft $233
Subdivision Carriage Gate Subdivision
MLS Listing ID 941874
Sold Date 08/31/22
Bedrooms 4
Full Baths 3
Half Baths 2
HOA Fees $41/ann
HOA Y/N Yes
Total Fin. Sqft 3546
Originating Board Space Coast MLS (Space Coast Association of REALTORS®)
Year Built 1994
Annual Tax Amount $4,208
Tax Year 2021
Lot Size 0.500 Acres
Acres 0.5
Property Description
This lovely CARRIAGE GATE home boasts 4 Bedrooms, 3 full baths, and 2 half baths and sits on a half-acre lake front lot. On the first floor is the master bedroom with a Large bath with a private office (5th br) with its own access to the lanai and screened-in pool. There's also a dining room, formal living room, half bath, family room with fireplace and attached eat-in modern kitchen with a large island. In side Laundry room plus a built in Vacuum system. The large screened in patio covers the solar heated pool with separate built-in spa along with summer kitchen makes the patio the perfect place for entertaining. Upstairs you'll find 3 bedrooms, 2 full baths, and a large game room with an outside balcony that overlooks the pool/lake. Complete with a 3 car garage.
Location
State FL
County Brevard
Area 331 - West Melbourne
Direction Palm Bay Rd to North on Minton left on Carriage Gate Dr through gated area follow to first left on Peacock Dr to killdeer Ct turn right
Interior
Interior Features Ceiling Fan(s), Central Vacuum, Eat-in Kitchen, Jack and Jill Bath, Kitchen Island, Pantry, Primary Bathroom - Tub with Shower, Primary Downstairs, Split Bedrooms, Vaulted Ceiling(s), Walk-In Closet(s)
Heating Central, Zoned
Cooling Central Air, Electric, Zoned
Flooring Carpet, Tile, Wood
Fireplaces Type Wood Burning, Other
Furnishings Unfurnished
Fireplace Yes
Appliance Convection Oven, Dishwasher, Disposal, Double Oven, Dryer, Electric Water Heater, Ice Maker, Microwave, Washer
Laundry Electric Dryer Hookup, Gas Dryer Hookup, Sink, Washer Hookup
Exterior
Exterior Feature ExteriorFeatures
Parking Features Attached, Garage Door Opener
Garage Spaces 3.0
Pool In Ground, Private, Solar Heat
Utilities Available Cable Available, Water Available
Amenities Available Management - Full Time, Playground, Tennis Court(s)
Waterfront Description Lake Front
View Lake, Pond, Water
Roof Type Shingle
Street Surface Asphalt
Garage Yes
Building
Lot Description Cul-De-Sac, Sprinklers In Front, Sprinklers In Rear
Faces West
Sewer Septic Tank
Water Public, Well
Level or Stories Two
New Construction No
Schools
Elementary Schools Meadowlane
High Schools Melbourne
Others
Pets Allowed Yes
HOA Name Lil Shaw http//carriagegatehoa.us
Senior Community No
Tax ID 28-36-13-26-0000c.0-0005.00
Security Features Security System Owned,Entry Phone/Intercom
Acceptable Financing Conventional, FHA, VA Loan
Listing Terms Conventional, FHA, VA Loan
Special Listing Condition Standard
Read Less
Want to know what your home might be worth? Contact us for a FREE valuation!

Our team is ready to help you sell your home for the highest possible price ASAP

Bought with Engel&Voelkers Melb Beachside





