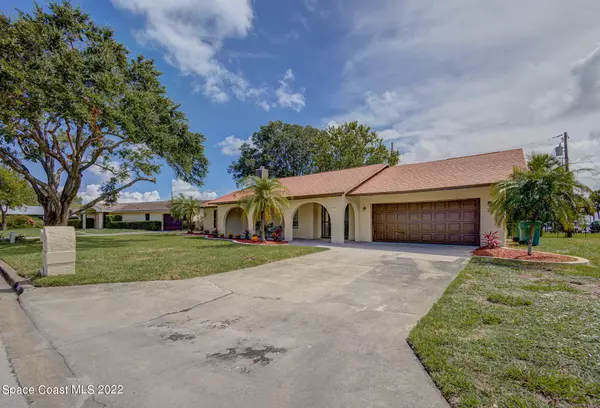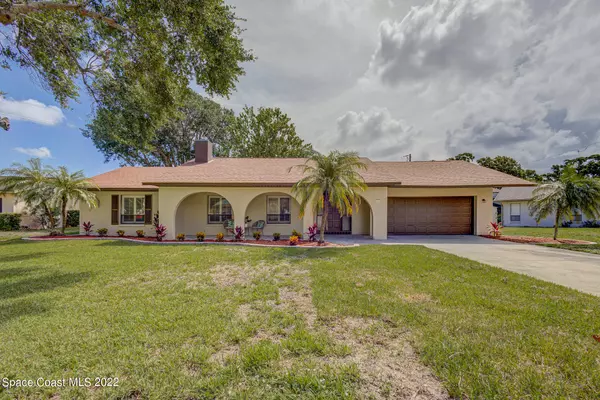$550,000
For more information regarding the value of a property, please contact us for a free consultation.
200 Forest Hill DR Cocoa, FL 32926
3 Beds
2 Baths
2,241 SqFt
Key Details
Sold Price $550,000
Property Type Single Family Home
Sub Type Single Family Residence
Listing Status Sold
Purchase Type For Sale
Square Footage 2,241 sqft
Price per Sqft $245
Subdivision High Point Subd Sec 2
MLS Listing ID 939410
Sold Date 09/16/22
Bedrooms 3
Full Baths 2
HOA Fees $4/ann
HOA Y/N Yes
Total Fin. Sqft 2241
Originating Board Space Coast MLS (Space Coast Association of REALTORS®)
Year Built 1980
Annual Tax Amount $2,110
Tax Year 2021
Lot Size 10,019 Sqft
Acres 0.23
Property Description
Check out these water views! This luxurious, completely remodeled split floor plan home located in the sought after neighborhood of High Point in Cocoa has a community dock and private boat ramp - perfect for a day on the water. Not only does this home have a gorgeous view of the Indian River, it's also perfect for watching rocket launches from your own backyard!
It features a brand new AC system, waterproof luxury vinyl plank flooring, upgraded LED lighting, reconfigured open kitchen with all new stainless steel appliances and luxury quartz countertops. You'll love the wine and coffee bar and the dramatic waterfall island! Featuring an oversized garage and the huge paver deck with firepit that's perfect for barbecues and family gatherings.
This is Space Coast Living at its finest
Location
State FL
County Brevard
Area 213 - Mainland E Of Us 1
Direction From US-1 turn right onto High Point Drive, turn left onto Forest Hill Drive, House will be on the left.
Interior
Interior Features Breakfast Bar, Breakfast Nook, Built-in Features, Ceiling Fan(s), His and Hers Closets, Kitchen Island, Primary Bathroom - Tub with Shower, Primary Downstairs, Split Bedrooms, Walk-In Closet(s)
Heating Electric
Cooling Central Air, Electric
Flooring Tile, Vinyl
Fireplaces Type Wood Burning, Other
Furnishings Unfurnished
Fireplace Yes
Appliance Convection Oven, Dishwasher, Electric Water Heater, Microwave, Refrigerator
Laundry Electric Dryer Hookup, Gas Dryer Hookup, Washer Hookup
Exterior
Exterior Feature Fire Pit
Parking Features Attached
Garage Spaces 2.0
Fence Fenced, Wood, Wrought Iron
Pool None
Utilities Available Cable Available
View River, Water
Roof Type Shingle
Porch Porch
Garage Yes
Building
Faces Southwest
Sewer Public Sewer
Water Public
Level or Stories One
New Construction No
Schools
Elementary Schools Fairglen
High Schools Cocoa
Others
Pets Allowed Yes
HOA Name HIGH POINT SUBD SEC 2
Senior Community No
Tax ID 24-36-17-03-0000j.0-0006.00
Acceptable Financing Cash, Conventional, FHA, VA Loan
Listing Terms Cash, Conventional, FHA, VA Loan
Special Listing Condition Standard
Read Less
Want to know what your home might be worth? Contact us for a FREE valuation!

Our team is ready to help you sell your home for the highest possible price ASAP

Bought with Landshark Realty






