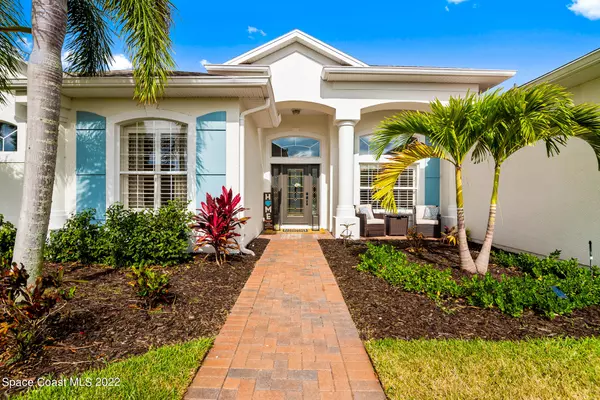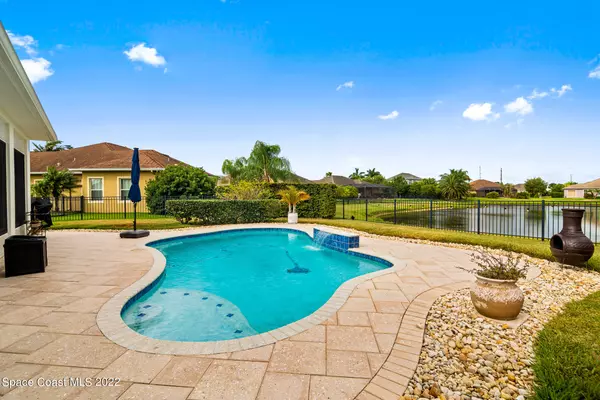$735,000
For more information regarding the value of a property, please contact us for a free consultation.
3691 Terramore DR Melbourne, FL 32940
4 Beds
2 Baths
2,713 SqFt
Key Details
Sold Price $735,000
Property Type Single Family Home
Sub Type Single Family Residence
Listing Status Sold
Purchase Type For Sale
Square Footage 2,713 sqft
Price per Sqft $270
Subdivision Terramore Subdivision
MLS Listing ID 934508
Sold Date 06/21/22
Bedrooms 4
Full Baths 2
HOA Fees $456
HOA Y/N Yes
Total Fin. Sqft 2713
Originating Board Space Coast MLS (Space Coast Association of REALTORS®)
Year Built 2008
Annual Tax Amount $5,048
Tax Year 2021
Lot Size 0.330 Acres
Acres 0.33
Property Description
High quality finishes will appeal to those with a taste for elegant living in this gorgeous lake-front pool home, featuring living & dining spaces superbly designed for entertaining. Open sightlines offer views of the enviable waterfront setting where every window becomes a living painting of the lake & landscape. Light pours through beautifully appointed custom kitchen, with chocolate glazed wood cabinets, granite & high-end appliances. Sliding doors open the living areas to the enclosed porch, under A/C, & overlooking the sparkeling saltwater pool & lake. The spacious master suite is partnered with a lovely ensuite, featuring a custom barn door entry & huge walk-in closet. Three guest beds complete the home. 2020 updates include NEW roof, exterior & interior paint, pool pump & salt cell. cell.
Location
State FL
County Brevard
Area 217 - Viera West Of I 95
Direction I-95 to Viera Blvd, West on Viera Blvd to Tavistock. Left on Tavistock to Terramore subdivision or right. Proceed thru gate and turn left, home on the right.
Interior
Interior Features Breakfast Bar, Breakfast Nook, Ceiling Fan(s), Eat-in Kitchen, Open Floorplan, Pantry, Primary Bathroom - Tub with Shower, Primary Bathroom -Tub with Separate Shower, Primary Downstairs, Split Bedrooms, Walk-In Closet(s)
Heating Electric
Cooling Central Air
Flooring Carpet, Laminate, Tile, Wood
Appliance Dishwasher, Dryer, Gas Water Heater, Microwave, Refrigerator, Washer
Laundry Sink
Exterior
Exterior Feature Storm Shutters
Parking Features Attached, Garage Door Opener
Garage Spaces 2.0
Fence Fenced, Wrought Iron
Pool Community, In Ground, Private, Salt Water, Solar Heat, Waterfall
Amenities Available Barbecue, Basketball Court, Jogging Path, Maintenance Grounds, Management - Full Time, Management - Off Site, Park, Playground, Tennis Court(s)
Waterfront Description Lake Front,Pond
View Lake, Pond, Pool, Water
Roof Type Shingle
Porch Patio, Porch
Garage Yes
Building
Faces East
Sewer Public Sewer
Water Public
Level or Stories One
New Construction No
Schools
Elementary Schools Manatee
High Schools Viera
Others
HOA Name Leland Mgmt
Senior Community No
Tax ID 26-36-05-25-0000b.0-0008.00
Acceptable Financing Cash, Conventional
Listing Terms Cash, Conventional
Special Listing Condition Standard
Read Less
Want to know what your home might be worth? Contact us for a FREE valuation!

Our team is ready to help you sell your home for the highest possible price ASAP

Bought with aReal Estate Service Team





